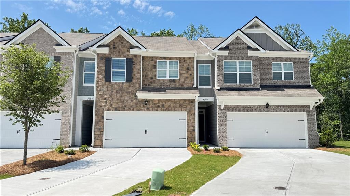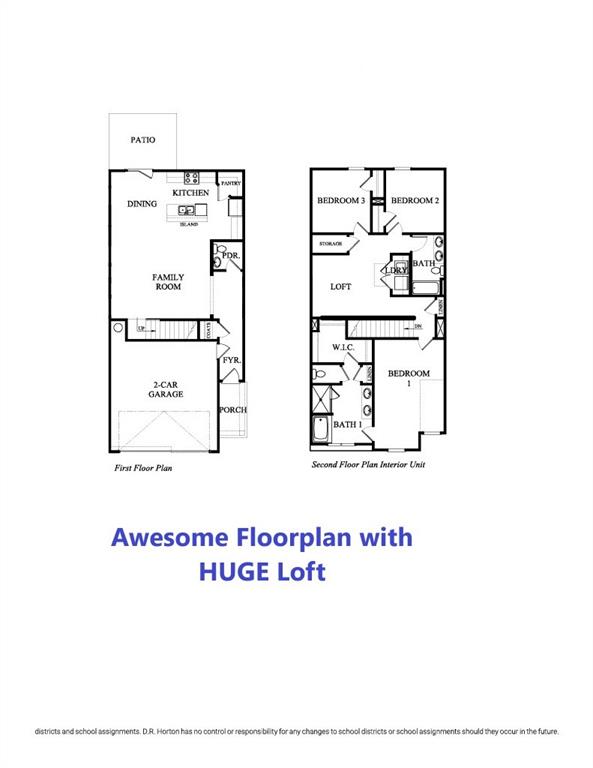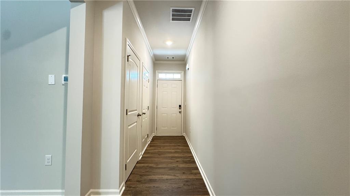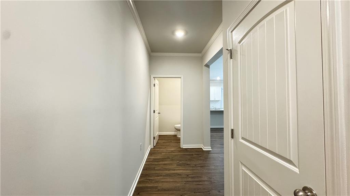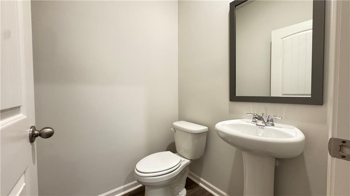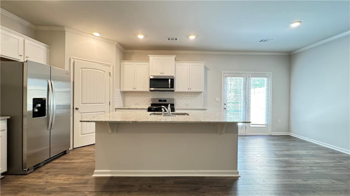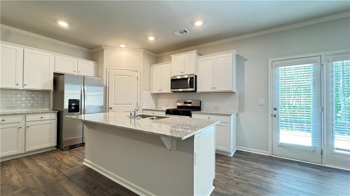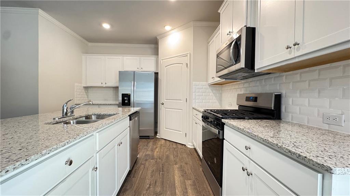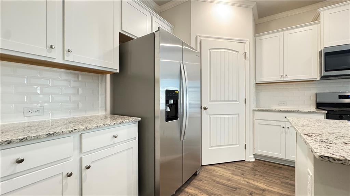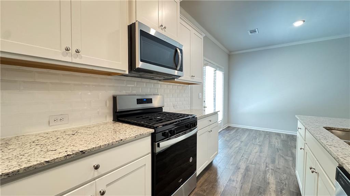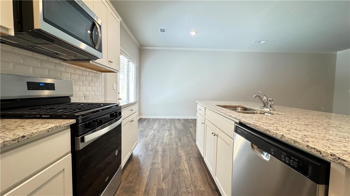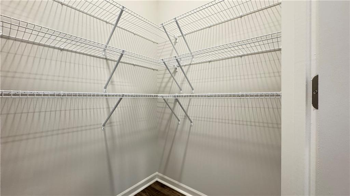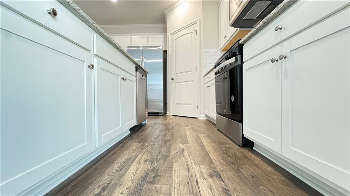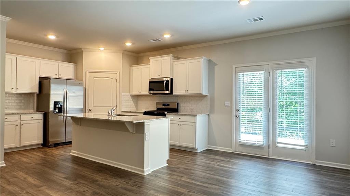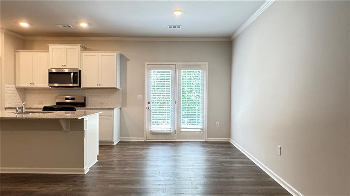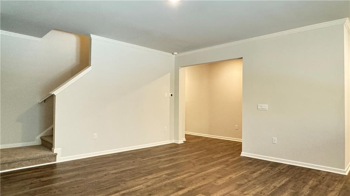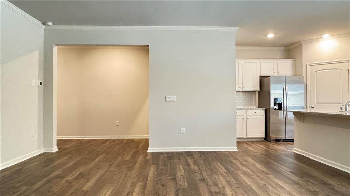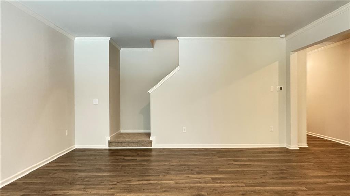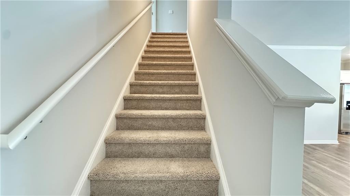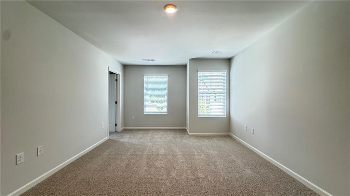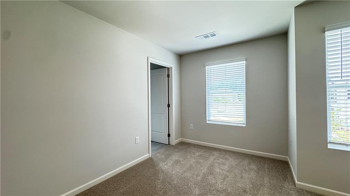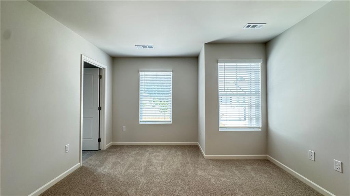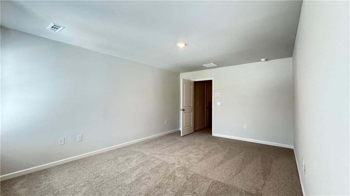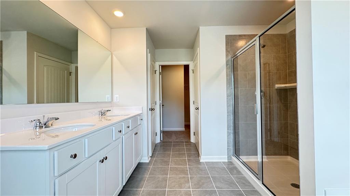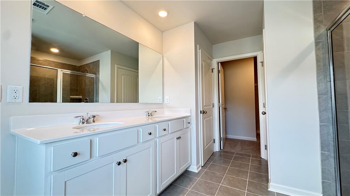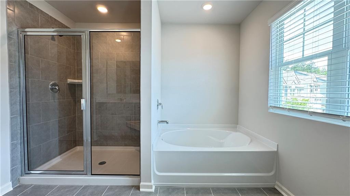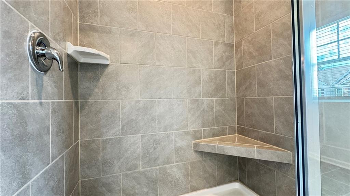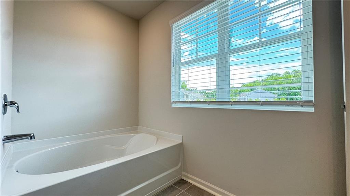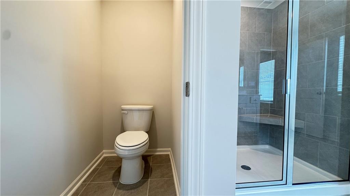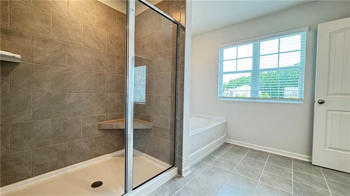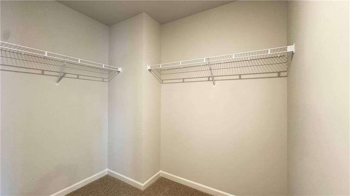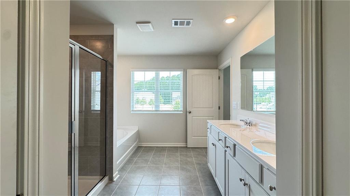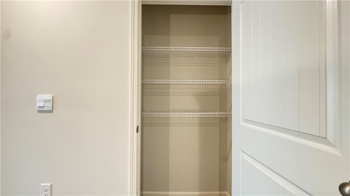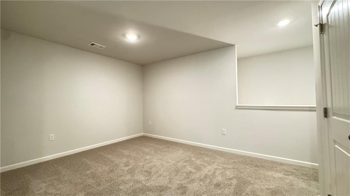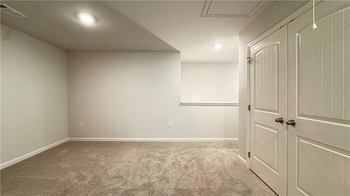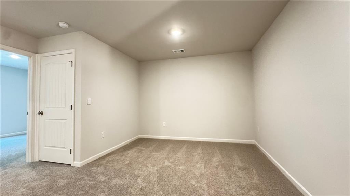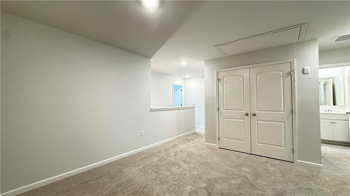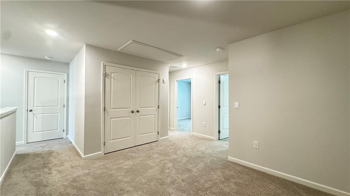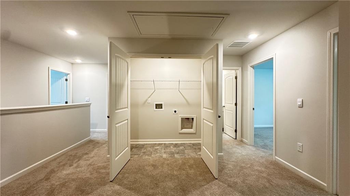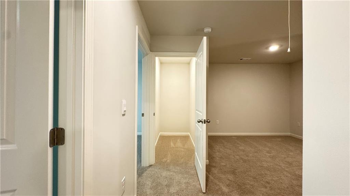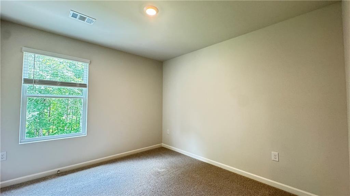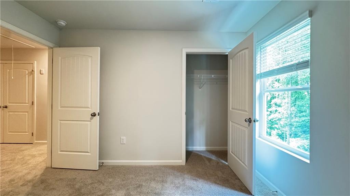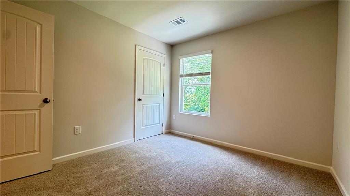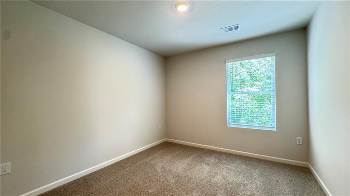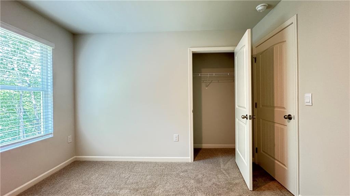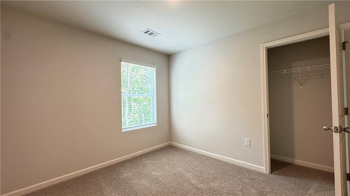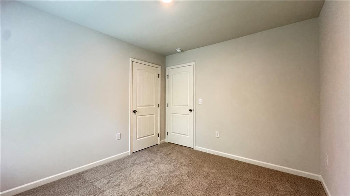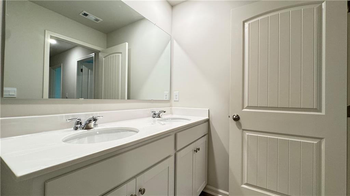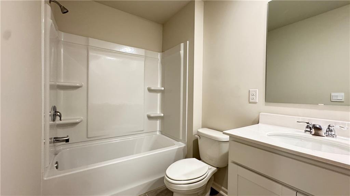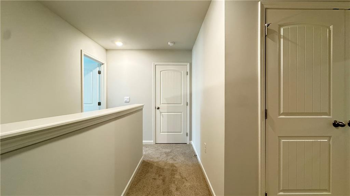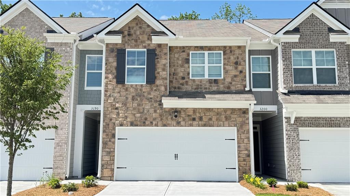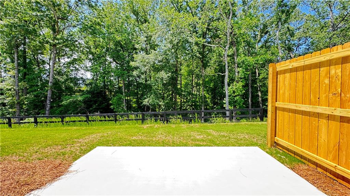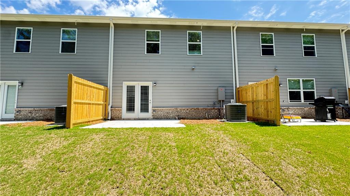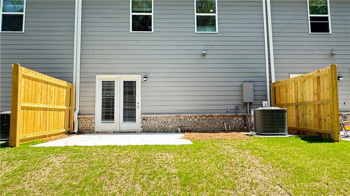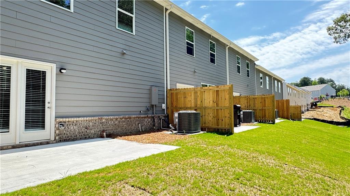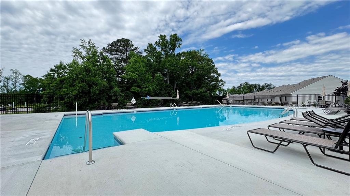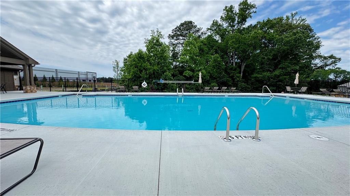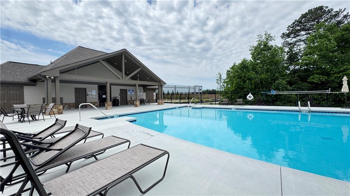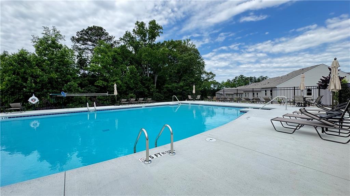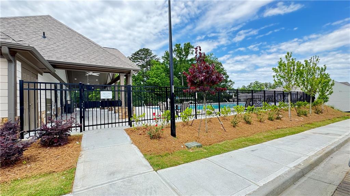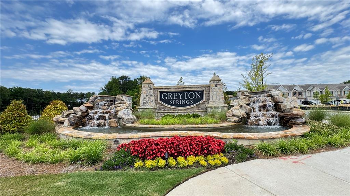3190 Greyton Drive
Buford, GA 30519
$2,350
Amazing Price on this New Construction Townhome Rental in Greyton Springs Place $2350 -Top Rated Gwinnett Schools ~ 3 Bedroom/2.5 Bathroom with Loft ~ Minutes to Mall of Georgia ~ Enjoy sitting on your back patio that backs up to nature with serene wooded views ~ Your new home has an open concept living room connecting to the kitchen and breakfast/dining area ~ The kitchen features an island with barstool seating that can fit 4 stools, white cabinets, subway style backsplash, granite counters, side-by-side fridge and stainless steel appliances with gas cooking ~ Upstairs you have a very spacious loft that would be great for a 2nd media room, playroom, office, home gym, etc. The options are endless ~ The master bedroom is oversized and has a nook that offers extra space ~ The master ensuite is sure to please with a double vanity, large tiled shower with a shower bench, and a separate soaking tub ~ Across from the loft area are 2 more spacious bedrooms with a shared bathroom featuring a dual vanity, which makes sharing a bathroom much easier ~ The community of Greyton Springs offers sidewalk lined streets and a community pool ~ Make this beautiful townhome yours just in time for summer and get the children into the top rated Gwinnett County School District. Schools zoned for the community: Patrick Elementary ~ Jones Middle School, and Seckinger High School ~ Rental Criteria: Income 3 times the rent (approximately $7300) must be able to be verified via bank statements, paystubs, W2's ~ Must have excellent rental history ~ No late credit on credit bureau in the last 2 years (should credit be an issue we may be able to work with an extra deposit) ~ Pets are accepted on a case-by-case basis
- SubdivisionGreyton Springs Place
- Zip Code30519
- CityBuford
- CountyGwinnett - GA
Location
- StatusPending
- MLS #7584630
- TypeRental
MLS Data
- Bedrooms3
- Bathrooms2
- Half Baths1
- Bedroom DescriptionOversized Master
- RoomsLoft
- FeaturesCrown Molding, Double Vanity, Entrance Foyer, High Ceilings 9 ft Main, Walk-In Closet(s)
- KitchenBreakfast Bar, Kitchen Island, Pantry, Pantry Walk-In, Solid Surface Counters, View to Family Room
- AppliancesDishwasher, Disposal, Electric Water Heater, Gas Cooktop, Gas Oven/Range/Countertop, Microwave, Refrigerator
- HVACCentral Air
Interior Details
- StyleTownhouse
- ConstructionHardiPlank Type
- Built In2025
- StoriesArray
- ParkingAttached, Driveway, Garage, Garage Door Opener, Garage Faces Front, Kitchen Level
- FeaturesLighting, Private Entrance
- ServicesHomeowners Association, Near Schools, Near Shopping, Pool, Sidewalks, Street Lights
- UtilitiesCable Available, Electricity Available, Natural Gas Available, Phone Available, Sewer Available, Underground Utilities, Water Available
- Lot DescriptionLandscaped, Level
- Lot Dimensionsx
Exterior Details
Listing Provided Courtesy Of: Keller Williams North Atlanta 770-663-7291
Listings identified with the FMLS IDX logo come from FMLS and are held by brokerage firms other than the owner of
this website. The listing brokerage is identified in any listing details. Information is deemed reliable but is not
guaranteed. If you believe any FMLS listing contains material that infringes your copyrighted work please click here
to review our DMCA policy and learn how to submit a takedown request. © 2025 First Multiple Listing
Service, Inc.
This property information delivered from various sources that may include, but not be limited to, county records and the multiple listing service. Although the information is believed to be reliable, it is not warranted and you should not rely upon it without independent verification. Property information is subject to errors, omissions, changes, including price, or withdrawal without notice.
For issues regarding this website, please contact Eyesore at 678.692.8512.
Data Last updated on December 9, 2025 4:03pm


