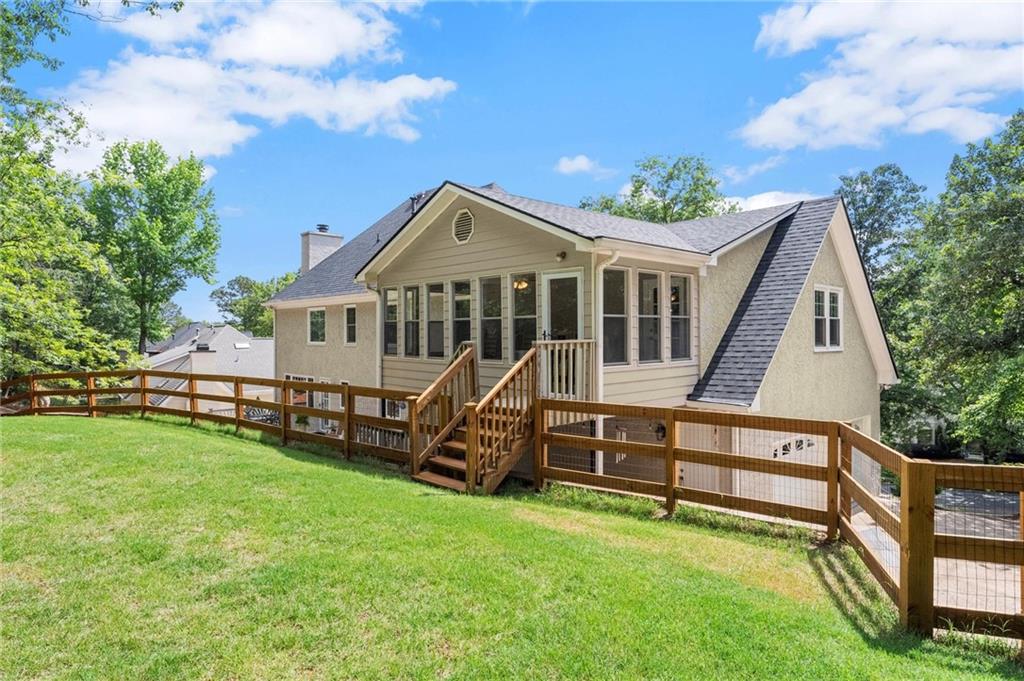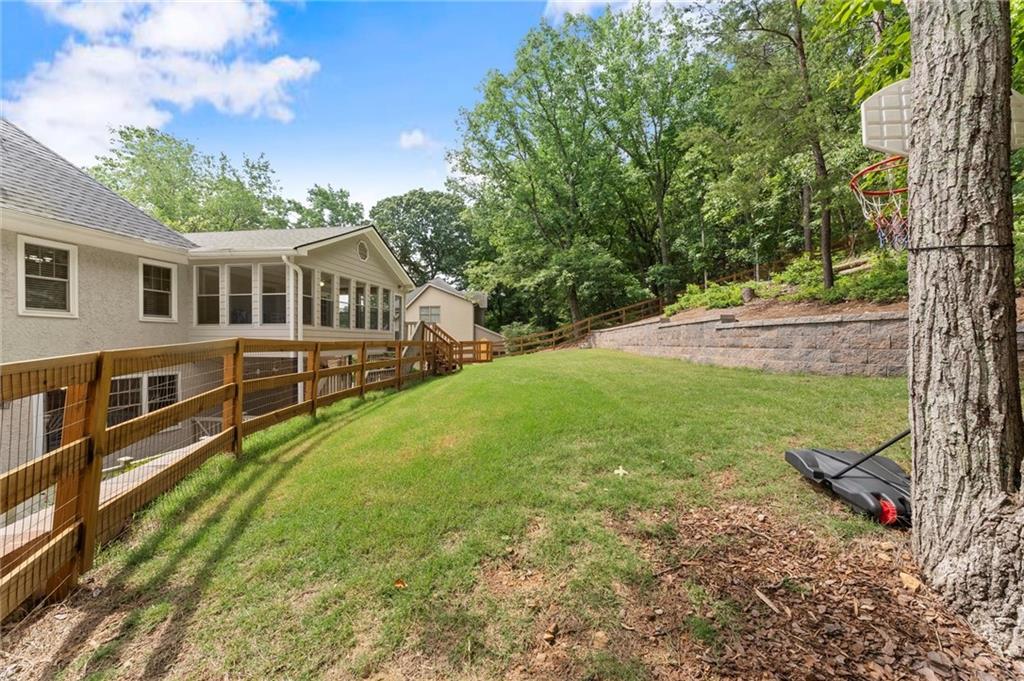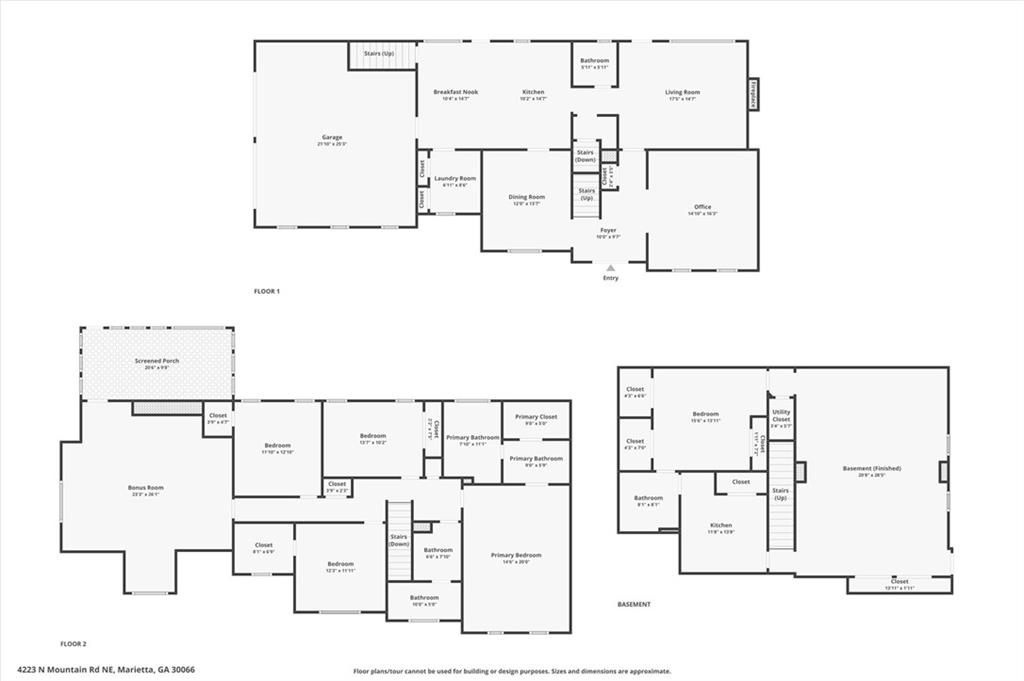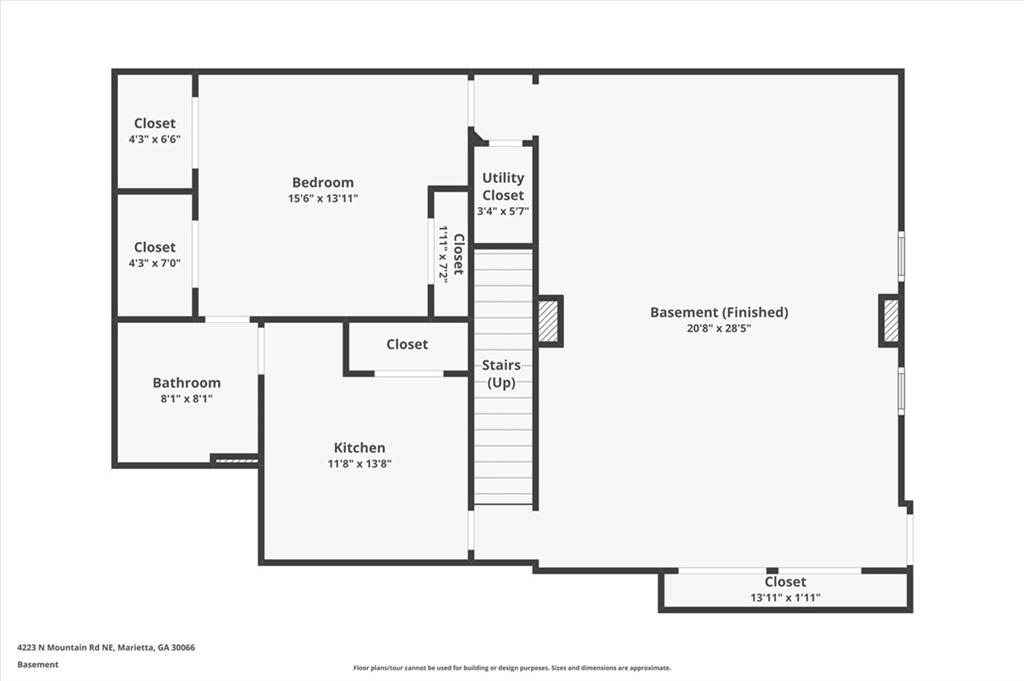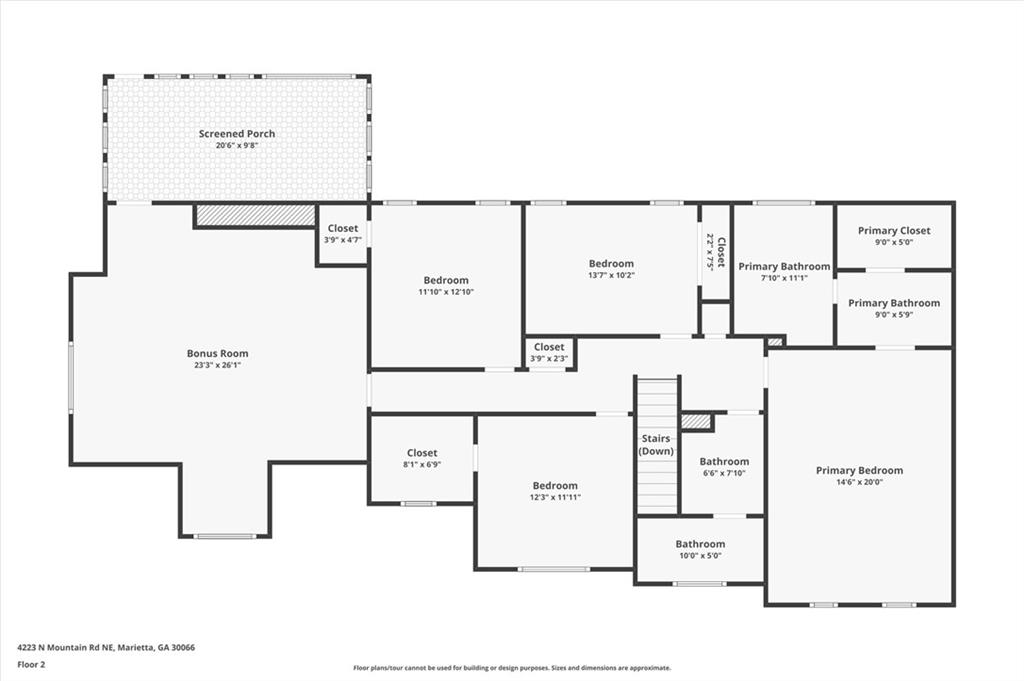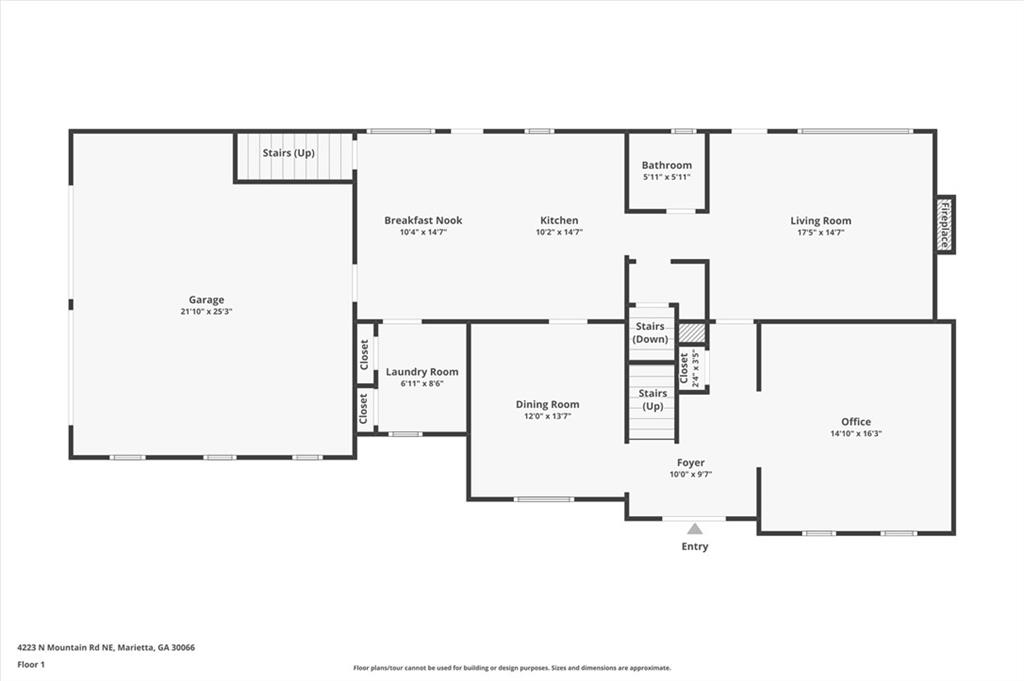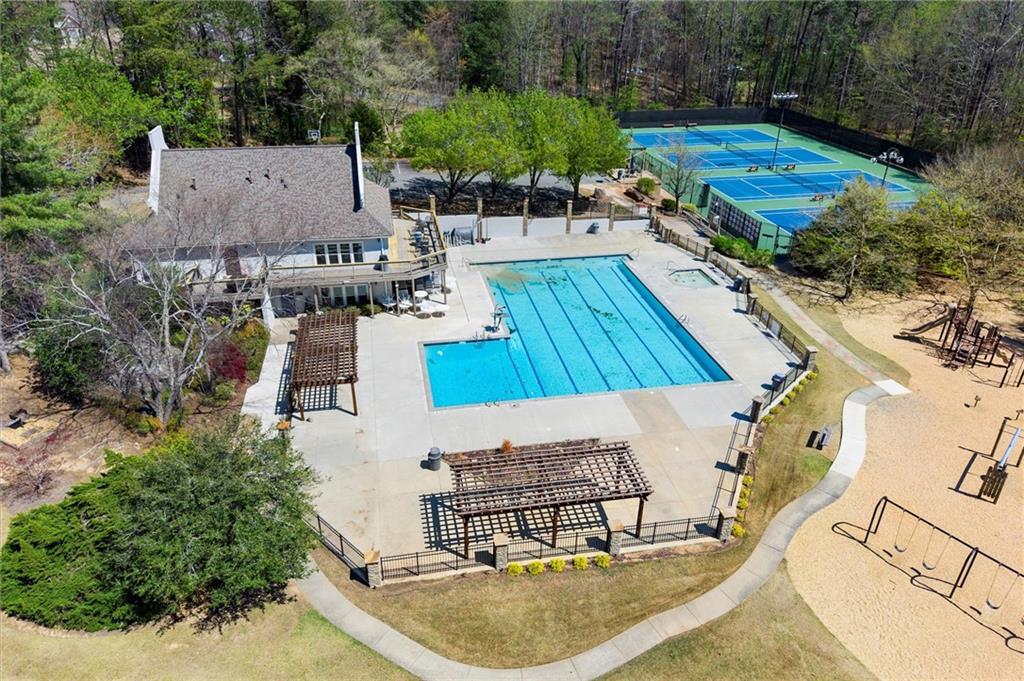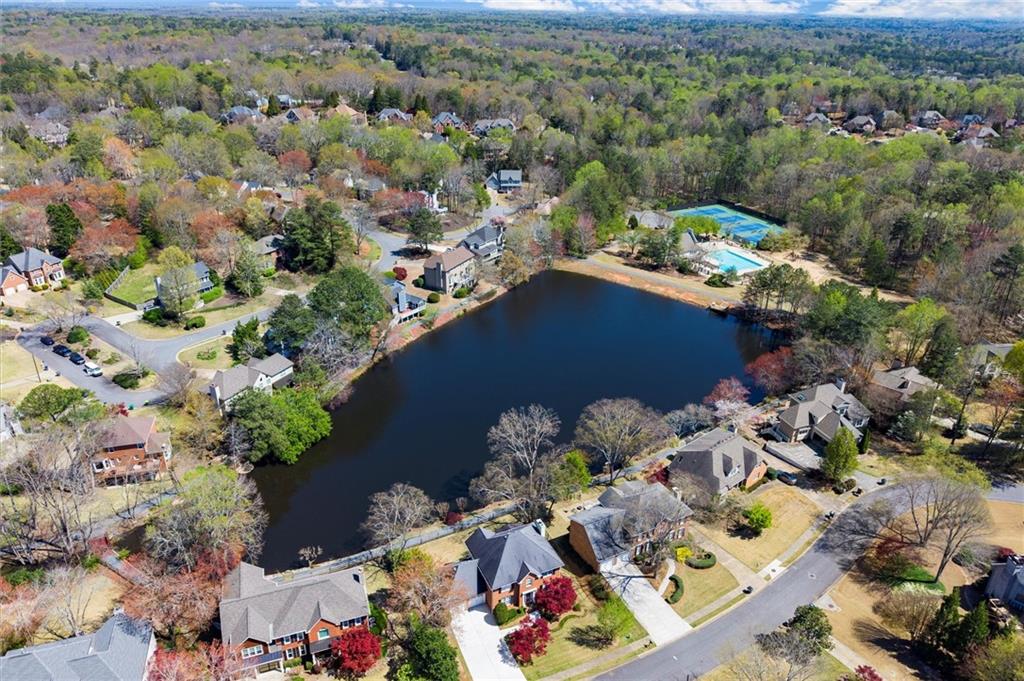4223 N Mountain Road NE
Marietta, GA 30066
$750,000
BE READY TO BE BLOWN AWAY by the amount of space you will have to spread out in this sought after East Cobb location. Elevated for privacy and views, this beautiful 5-bed, 4-bath East Cobb home sits on a rare 1+ acre lot backing directly to the community’s scenic mountain trail. Fresh paint, smooth ceilings, gleaming hardwoods, abundant natural light, and a flexible layout make it truly move-in ready. The walk-out terrace level features a complete in-law suite with private entry and mini kitchen – perfect for multi-generational living, long-term guests, or having friends over to enjoy your favorite sporting event - the opportunities are endless. In sought-after Highland Pointe, this home combines modern updates, generous space, and a one-of-a-kind setting. Elevated above the street for privacy and security, the driveway leads to a sun-filled interior designed for both comfort and flexibility. Step outside to your private oasis – over an acre of space backing to the community’s scenic mountain trail. No rear neighbors, just peace, privacy, and nature. Perfect for morning coffee, backyard games, or evenings around the firepit. This home has been thoughtfully updated for modern comfort and peace of mind, featuring Wi-Fi–enabled thermostats, HVAC system updates, upgraded garage doors with Wi-Fi-enabled motors, and a new electrical panel. The backyard boasts two stone retaining walls that create a newly leveled play area, with a portion fenced and three gated exits — including one at the back for easy access to the community’s scenic mountain trail. Updated lighting and fixtures throughout add a fresh, modern touch, and all core systems have been meticulously maintained. Neighborhood Perks: Top-rated Lassiter High School, active swim/tennis community, and close to shopping, dining, and commuter routes. You will want to see it for yourself so make an appointment today!
- SubdivisionHighland Pointe
- Zip Code30066
- CityMarietta
- CountyCobb - GA
Location
- ElementaryDavis - Cobb
- JuniorMabry
- HighLassiter
Schools
- StatusActive Under Contract
- MLS #7584625
- TypeResidential
MLS Data
- Bedrooms5
- Bathrooms3
- Half Baths1
- Bedroom DescriptionIn-Law Floorplan, Oversized Master, Roommate Floor Plan
- RoomsBonus Room, Den, Family Room, Living Room, Sun Room
- BasementDaylight, Exterior Entry, Finished, Finished Bath, Full, Interior Entry
- FeaturesBookcases, Cathedral Ceiling(s), Disappearing Attic Stairs, Double Vanity, Entrance Foyer, High Ceilings 9 ft Lower, Tray Ceiling(s), Vaulted Ceiling(s), Walk-In Closet(s), Wet Bar
- KitchenBreakfast Bar, Cabinets Stain, Eat-in Kitchen, Kitchen Island, Pantry Walk-In, Second Kitchen, Stone Counters
- AppliancesDishwasher, Disposal, Microwave, Refrigerator
- HVACCeiling Fan(s), Central Air, Zoned
- Fireplaces2
- Fireplace DescriptionBasement, Blower Fan, Circulating, Factory Built, Family Room, Gas Starter
Interior Details
- StyleTraditional
- ConstructionStucco
- Built In1987
- StoriesArray
- ParkingGarage
- FeaturesPrivate Entrance, Private Yard, Rain Gutters, Rear Stairs
- ServicesClubhouse, Community Dock, Fishing, Fitness Center, Lake, Park, Pickleball, Playground, Pool, Sidewalks, Swim Team, Tennis Court(s)
- UtilitiesCable Available, Electricity Available, Natural Gas Available, Sewer Available, Underground Utilities, Water Available
- SewerPublic Sewer
- Lot DescriptionBack Yard, Front Yard, Landscaped, Private, Sloped, Wooded
- Lot Dimensions75x24x346x183x193x190
- Acres1.187
Exterior Details
Listing Provided Courtesy Of: Keller Williams Realty Atl North 770-509-0700
Listings identified with the FMLS IDX logo come from FMLS and are held by brokerage firms other than the owner of
this website. The listing brokerage is identified in any listing details. Information is deemed reliable but is not
guaranteed. If you believe any FMLS listing contains material that infringes your copyrighted work please click here
to review our DMCA policy and learn how to submit a takedown request. © 2025 First Multiple Listing
Service, Inc.
This property information delivered from various sources that may include, but not be limited to, county records and the multiple listing service. Although the information is believed to be reliable, it is not warranted and you should not rely upon it without independent verification. Property information is subject to errors, omissions, changes, including price, or withdrawal without notice.
For issues regarding this website, please contact Eyesore at 678.692.8512.
Data Last updated on October 30, 2025 12:30am




























































