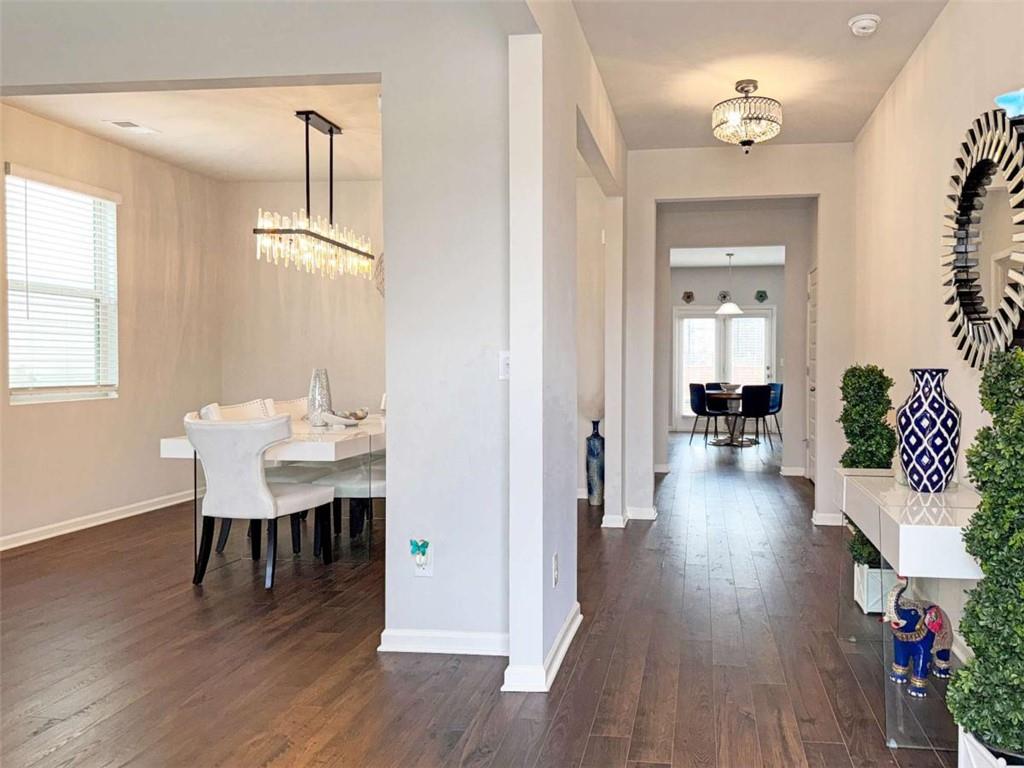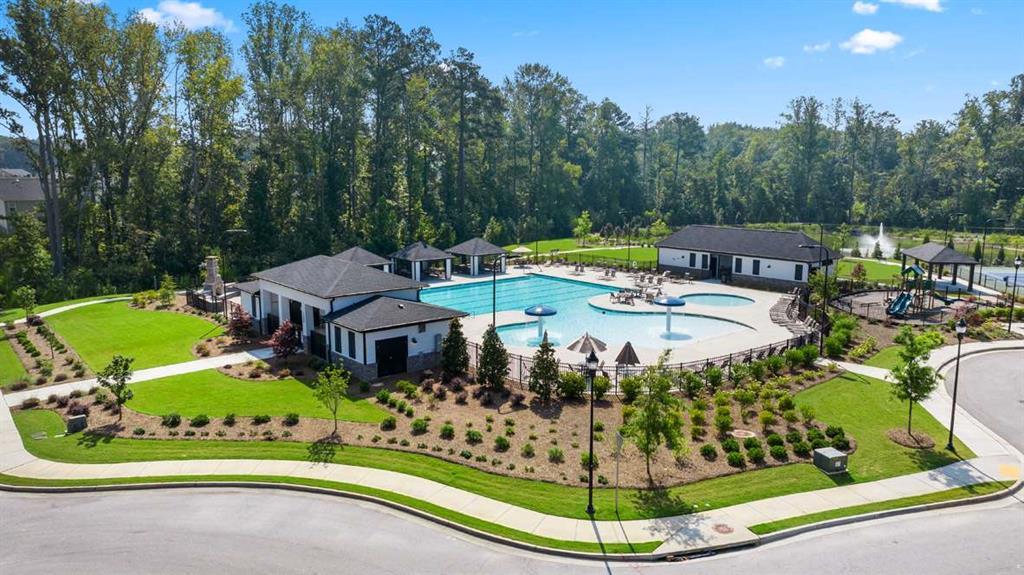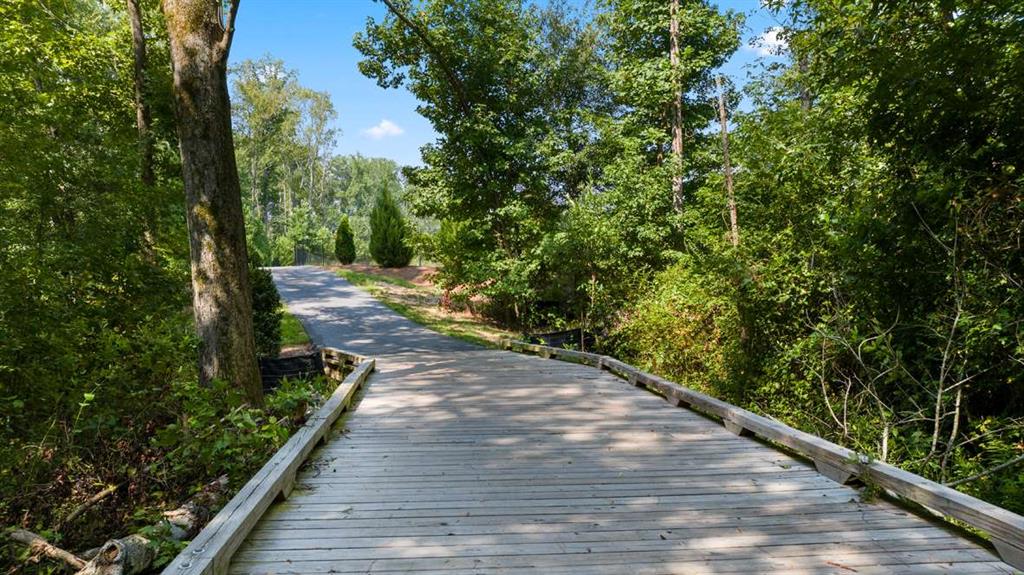3062 Hawthorn Farm Boulevard
Loganville, GA 30052
$462,500
Discover the Wilmington Floor Plan by D.R. Horton, nestled in the highly sought-after Independence community-where modern comfort meets resort-style living! This spacious two-story home features 4 bedrooms, 3.5 bathrooms, and an open floor plan designed for effortless entertaining. On the main level, you'll find a gourmet kitchen equipped with top-of-the-line appliances, ample counter space, and a spacious island that seamlessly connects to a cozy living room, complete with a gas fireplace for relaxing evenings. Upstairs, you'll find a generous loft, a luxurious primary suite with a spa-like bathroom, and a conveniently located upstairs laundry room. With all appliances included, moving in has never been easier! Step outside to enjoy a large, level, fenced backyard with serene tree views-a perfect escape for outdoor gatherings. Plus, this home is eco-friendly, featuring solar panels and an irrigation system to help reduce utility costs. The Independence community offers top-tier amenities, including two swimming pools, playgrounds, tennis courts, grilling stations, and a scenic walking trail connected to Bay Creek Park. Don't miss your chance to own this move-in-ready gem, combining convenience, luxury, and vibrant community living. Schedule your showing today!
- SubdivisionIndependence
- Zip Code30052
- CityLoganville
- CountyGwinnett - GA
Location
- StatusActive
- MLS #7584585
- TypeResidential
MLS Data
- Bedrooms4
- Bathrooms3
- Half Baths1
- Bedroom DescriptionOversized Master
- RoomsFamily Room, Laundry, Loft
- FeaturesDouble Vanity, Entrance Foyer, High Ceilings, High Ceilings 9 ft Lower, High Ceilings 9 ft Main, High Ceilings 9 ft Upper, Open Floorplan, Tray Ceiling(s), Walk-In Closet(s)
- KitchenBreakfast Bar, Eat-in Kitchen, Kitchen Island, Pantry Walk-In, Solid Surface Counters, View to Family Room
- AppliancesDishwasher, Disposal, Dryer, Gas Water Heater, Microwave, Refrigerator, Washer
- HVACCeiling Fan(s), Central Air, Dual, Electric, Zoned
- Fireplaces1
- Fireplace DescriptionFactory Built, Family Room, Gas Log, Gas Starter
Interior Details
- StyleCraftsman, Traditional
- ConstructionBrick Front, Cement Siding, Stone
- Built In2020
- StoriesArray
- ParkingAttached, Garage
- FeaturesPrivate Yard
- ServicesHomeowners Association, Near Shopping, Near Trails/Greenway, Park, Playground, Pool, Sidewalks, Street Lights, Tennis Court(s)
- UtilitiesCable Available, Electricity Available, Natural Gas Available, Sewer Available, Underground Utilities, Water Available
- SewerPublic Sewer
- Lot DescriptionBack Yard, Level
- Lot Dimensions63x114x83x115
- Acres0.19
Exterior Details
Listing Provided Courtesy Of: Virtual Properties Realty.com 770-495-5050
Listings identified with the FMLS IDX logo come from FMLS and are held by brokerage firms other than the owner of
this website. The listing brokerage is identified in any listing details. Information is deemed reliable but is not
guaranteed. If you believe any FMLS listing contains material that infringes your copyrighted work please click here
to review our DMCA policy and learn how to submit a takedown request. © 2025 First Multiple Listing
Service, Inc.
This property information delivered from various sources that may include, but not be limited to, county records and the multiple listing service. Although the information is believed to be reliable, it is not warranted and you should not rely upon it without independent verification. Property information is subject to errors, omissions, changes, including price, or withdrawal without notice.
For issues regarding this website, please contact Eyesore at 678.692.8512.
Data Last updated on June 22, 2025 12:12pm





































