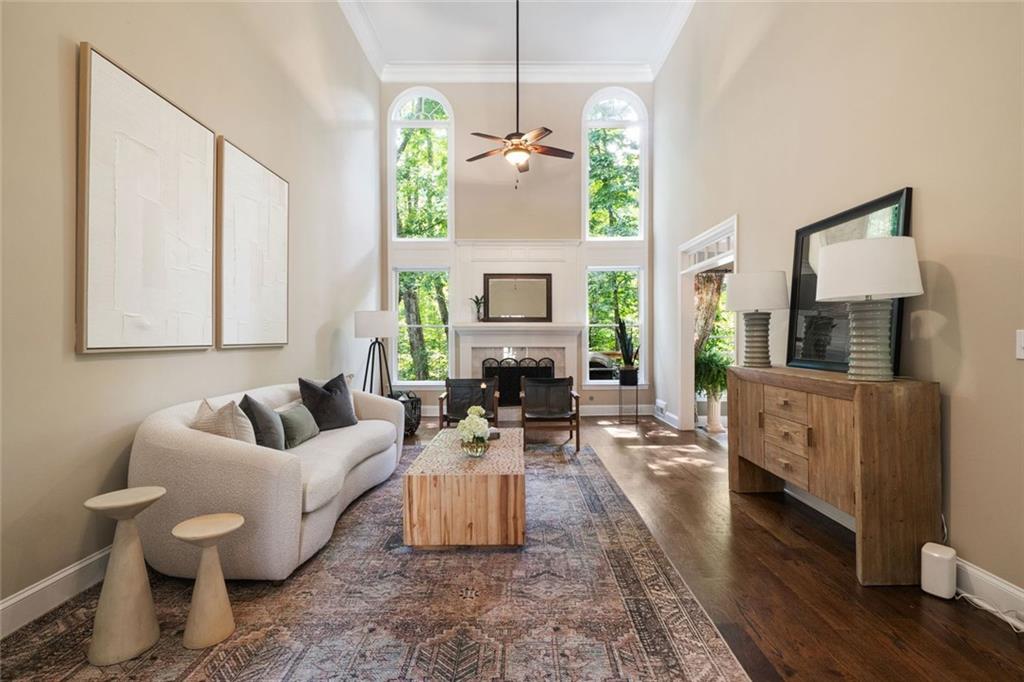3390 River Ferry Drive
Alpharetta, GA 30022
$897,500
Don't be confused with just another neighborhood in Johns Creek - not only is there swim, tennis and great clubhouse, nestled quietly along the Chattahoochee River, this iconic neighborhood has a private entrance to the Chattahoochee River trails AND direct access onto the public hiking trails, Welcome home to 3390 River Ferry Drive in River Glen on the Chattahoochee! Well over 5,500 sq/ft of thoughtfully improved space throughout, a 2-story foyer, 2 story great room, large expansive kitchen with walk in pantry AND cabinet storage for days - not to mention the WALL of sliding glass doors that open to the phenomenal covered deck - perfect for rainy day cups of coffee or entertaining with friends & family. Expansive primary suite on main with oversized soaking tub, dual vanities, separate shower and spacious closet. Three well-appointed bedrooms up - all with en-suite bathrooms (Jack and Jill between two) + epic walk-in attic storage just off the stairs, gives you room to hide all the great finds you score at The Forum or Avalon - only minutes away. Just DON'T MISS the incredible finished basement with kitchenette, game room, additional family/ movie room, additional bedroom + full bathroom AND a walk-out to the serenely wooded backyard! Truly, a rare find in metro Atlanta, your new home is thoughtfully designed for friends and family to build memories that will last a lifetime!
- SubdivisionRiver Glen
- Zip Code30022
- CityAlpharetta
- CountyFulton - GA
Location
- ElementaryBarnwell
- JuniorAutrey Mill
- HighJohns Creek
Schools
- StatusPending
- MLS #7584555
- TypeResidential
MLS Data
- Bedrooms5
- Bathrooms4
- Half Baths1
- Bedroom DescriptionIn-Law Floorplan, Master on Main, Oversized Master
- RoomsAttic, Basement, Bonus Room, Game Room, Great Room, Laundry, Media Room, Office, Sun Room
- BasementFull, Daylight, Exterior Entry, Interior Entry, Finished, Finished Bath
- FeaturesBookcases, Central Vacuum, Double Vanity, Tray Ceiling(s), High Ceilings 10 ft Lower, High Ceilings 10 ft Main, Walk-In Closet(s), High Ceilings 9 ft Upper, Coffered Ceiling(s), Crown Molding, Recessed Lighting, High Speed Internet
- KitchenBreakfast Bar, Breakfast Room, Cabinets White, Eat-in Kitchen, Pantry, Pantry Walk-In, Second Kitchen, Stone Counters, View to Family Room, Wine Rack
- AppliancesDouble Oven, Dishwasher, Disposal, Refrigerator, Microwave, Gas Cooktop, Range Hood
- HVACHeat Pump
- Fireplaces1
- Fireplace DescriptionGas Log, Family Room
Interior Details
- StyleEuropean, Traditional
- ConstructionStucco, HardiPlank Type
- Built In1995
- StoriesArray
- ParkingGarage Door Opener, Garage, Kitchen Level
- FeaturesPrivate Entrance, Private Yard, Rear Stairs, Rain Gutters, Storage
- ServicesClubhouse, Lake, Playground, Pool
- UtilitiesCable Available, Electricity Available, Natural Gas Available, Underground Utilities, Water Available
- SewerPublic Sewer
- Lot DescriptionCul-de-sac Lot, Sloped, Private, Landscaped, Sprinklers In Front, Front Yard
- Lot Dimensions114x180x126x200
- Acres0.518
Exterior Details
Listing Provided Courtesy Of: Harry Norman REALTORS 404-897-5558
Listings identified with the FMLS IDX logo come from FMLS and are held by brokerage firms other than the owner of
this website. The listing brokerage is identified in any listing details. Information is deemed reliable but is not
guaranteed. If you believe any FMLS listing contains material that infringes your copyrighted work please click here
to review our DMCA policy and learn how to submit a takedown request. © 2025 First Multiple Listing
Service, Inc.
This property information delivered from various sources that may include, but not be limited to, county records and the multiple listing service. Although the information is believed to be reliable, it is not warranted and you should not rely upon it without independent verification. Property information is subject to errors, omissions, changes, including price, or withdrawal without notice.
For issues regarding this website, please contact Eyesore at 678.692.8512.
Data Last updated on December 9, 2025 4:03pm































































