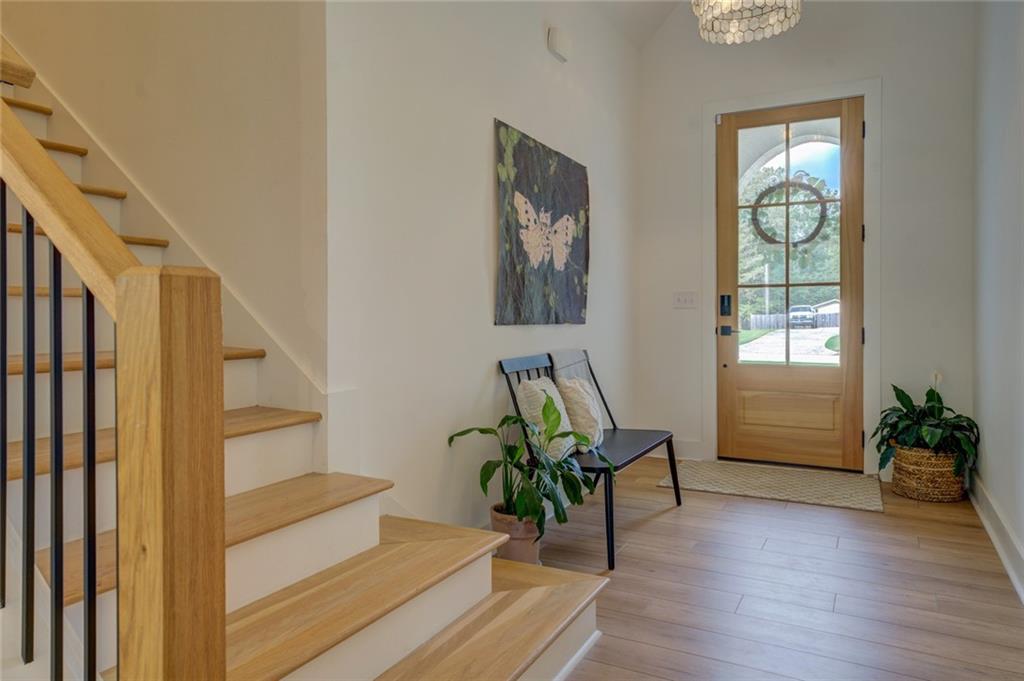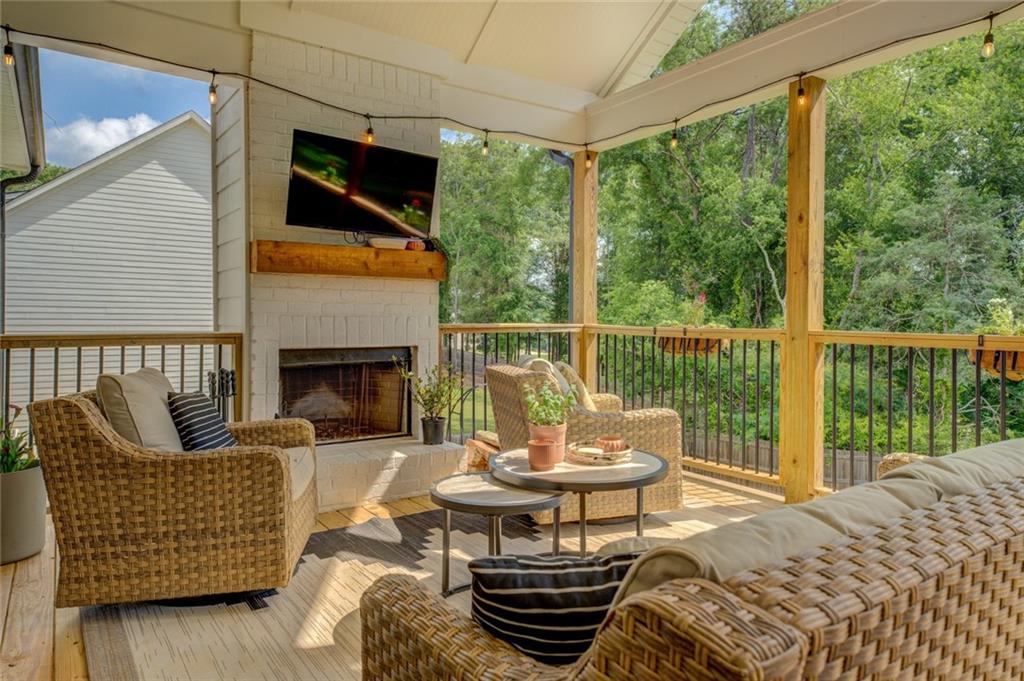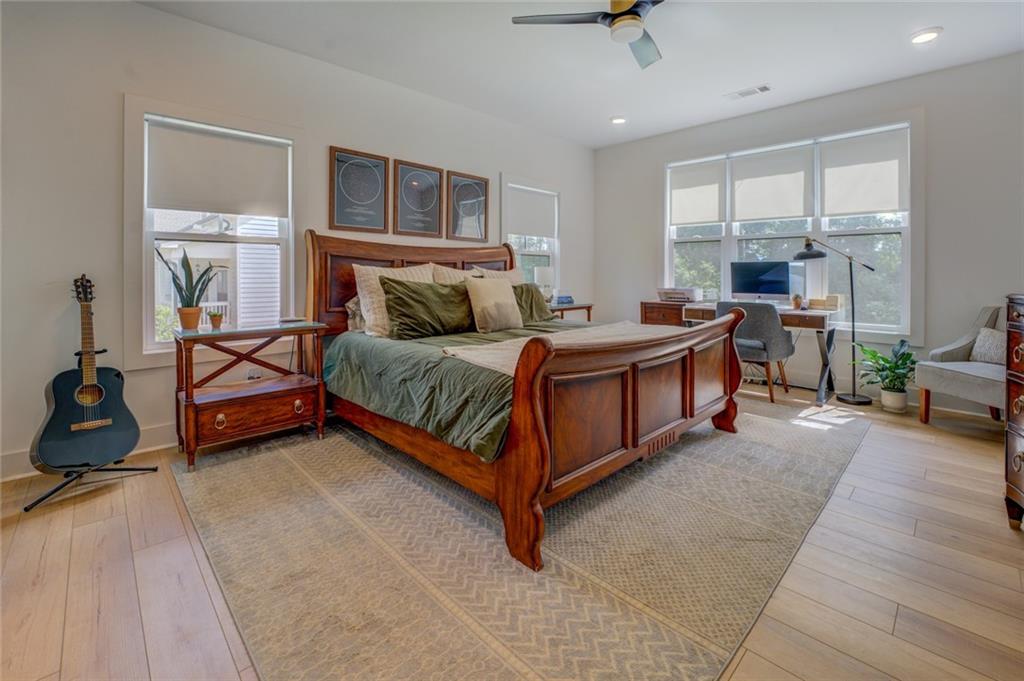270 Alcovy Reserve Way
Covington, GA 30014
$564,900
Welcome to this stunning custom-built European farmhouse, where timeless charm meets modern luxury. This beautifully designed home features 5 bedrooms, 3.5 bathrooms, and an open-concept layout perfect for everyday living and entertaining. The heart of the home is the vaulted-ceiling living room, flooded with natural light. The adjoining kitchen offers premium finishes, a spacious island, and a seamless flow into the dining area-ideal for hosting or family gatherings. A standout feature is the mudroom, fully equipped with custom designed floor-to-ceiling cabinetry and enclosed storage to keep clutter out of sight and your space looking tidy and organized. The primary suite serves as a tranquil retreat with a spa-inspired bathroom that includes an expansive shower and a generous walk-in closet. Four additional bedrooms and well-appointed bathrooms offer comfort and flexibility for family, guests, or work-from-home needs. Step outside to a huge back patio with a gas-starter, wood-burning fireplace-your perfect outdoor living space for relaxing or entertaining all year long. The full walk-out basement expands your possibilities, already plumbed for a second kitchen and bathroom-ideal for a future guest suite, gym, workshop, & home theater. With custom craftsmanship, functional design, and elegant European farmhouse style throughout, this home is the perfect blend of beauty and practicality. Schedule your private tour today!
- SubdivisionSautee Bluff
- Zip Code30014
- CityCovington
- CountyNewton - GA
Location
- ElementaryHeard-Mixon
- JuniorIndian Creek
- HighEastside
Schools
- StatusActive
- MLS #7584526
- TypeResidential
MLS Data
- Bedrooms5
- Bathrooms3
- Half Baths1
- Bedroom DescriptionMaster on Main
- RoomsGreat Room - 2 Story, Laundry
- BasementBath/Stubbed, Boat Door, Exterior Entry, Full, Interior Entry, Unfinished
- FeaturesBeamed Ceilings, Bookcases, Disappearing Attic Stairs, Double Vanity, Entrance Foyer, High Ceilings, High Ceilings 9 ft Lower, High Ceilings 9 ft Main, High Ceilings 9 ft Upper, High Speed Internet, Vaulted Ceiling(s), Walk-In Closet(s)
- KitchenBreakfast Bar, Kitchen Island, Pantry, Solid Surface Counters
- AppliancesDishwasher, Electric Water Heater, Microwave
- HVACCentral Air, Electric
- Fireplaces2
- Fireplace DescriptionFactory Built, Family Room, Gas Log, Outside
Interior Details
- StyleEuropean, Traditional
- ConstructionBrick, Cement Siding, Concrete
- Built In2021
- StoriesArray
- ParkingAttached, Garage Door Opener, Garage Faces Rear, Garage Faces Side, Kitchen Level
- UtilitiesElectricity Available, Natural Gas Available, Phone Available, Underground Utilities, Water Available
- SewerSeptic Tank
- Lot DescriptionLevel
- Acres0.63
Exterior Details
Listing Provided Courtesy Of: Agents Realty, LLC 770-787-7777
Listings identified with the FMLS IDX logo come from FMLS and are held by brokerage firms other than the owner of
this website. The listing brokerage is identified in any listing details. Information is deemed reliable but is not
guaranteed. If you believe any FMLS listing contains material that infringes your copyrighted work please click here
to review our DMCA policy and learn how to submit a takedown request. © 2025 First Multiple Listing
Service, Inc.
This property information delivered from various sources that may include, but not be limited to, county records and the multiple listing service. Although the information is believed to be reliable, it is not warranted and you should not rely upon it without independent verification. Property information is subject to errors, omissions, changes, including price, or withdrawal without notice.
For issues regarding this website, please contact Eyesore at 678.692.8512.
Data Last updated on June 8, 2025 12:22pm



























































