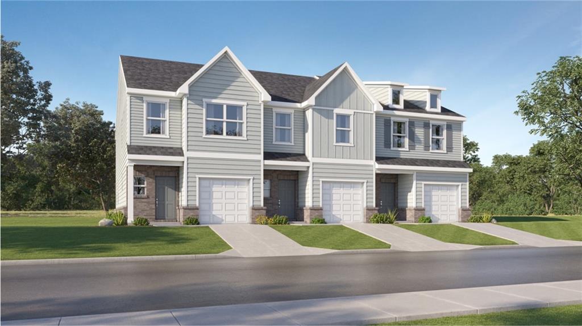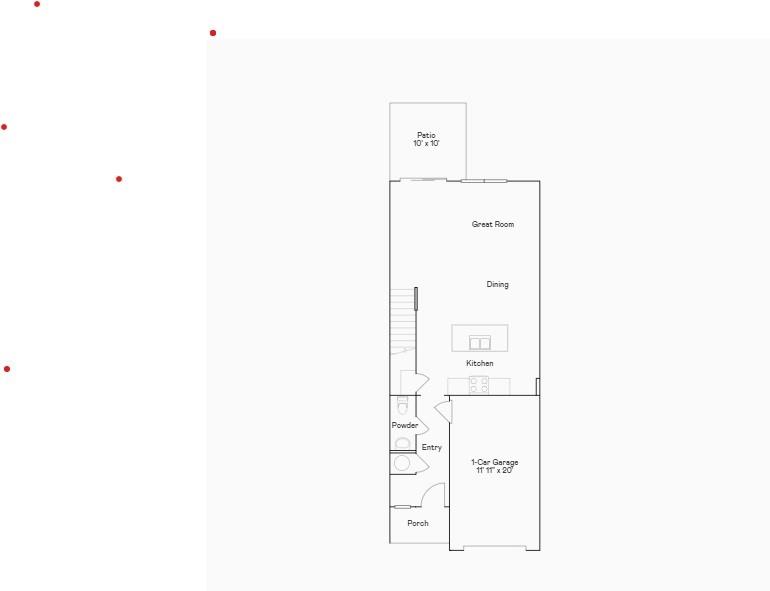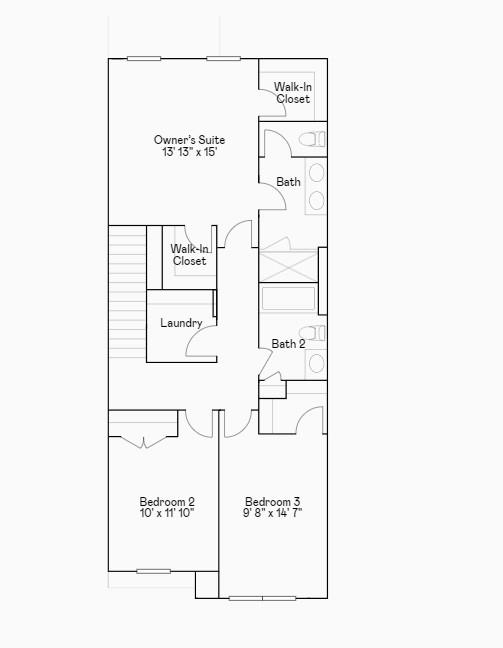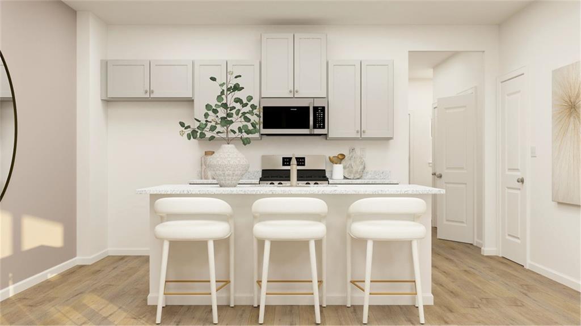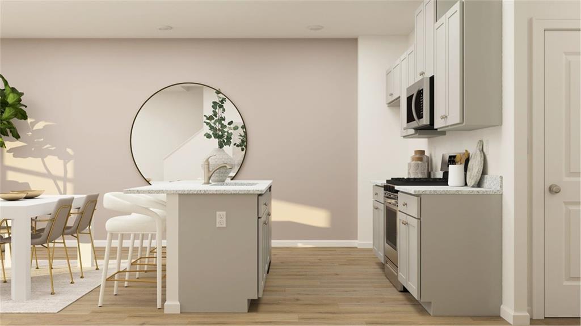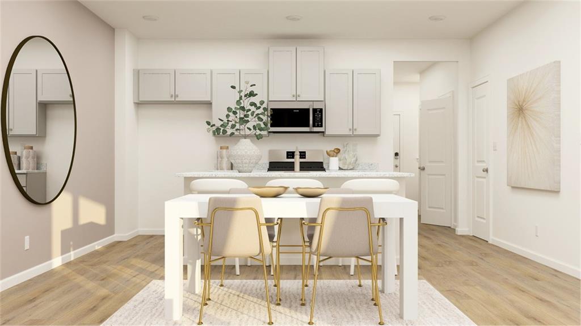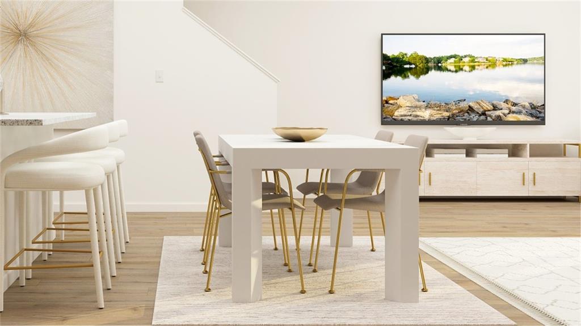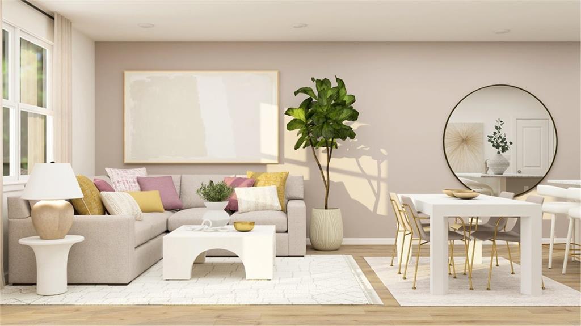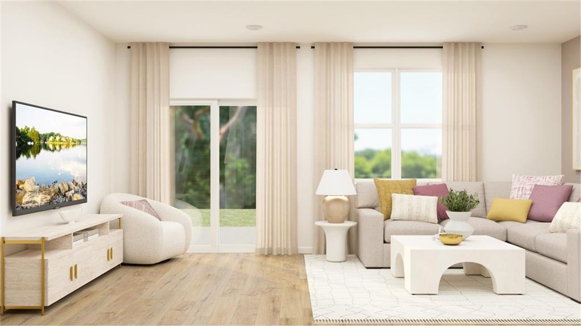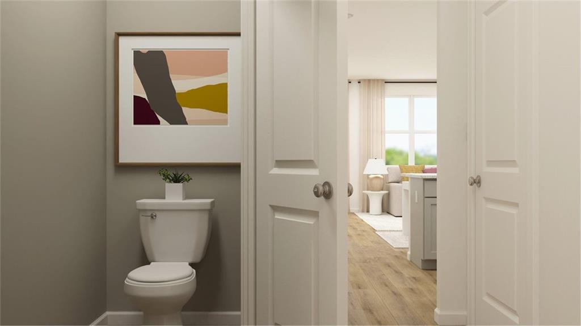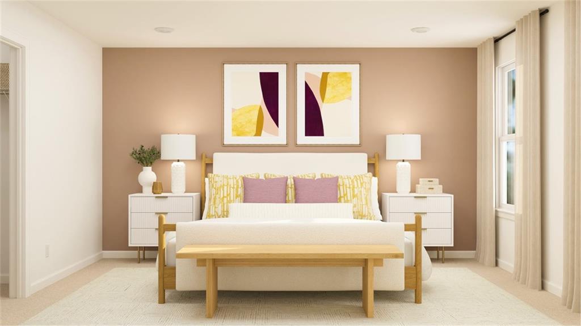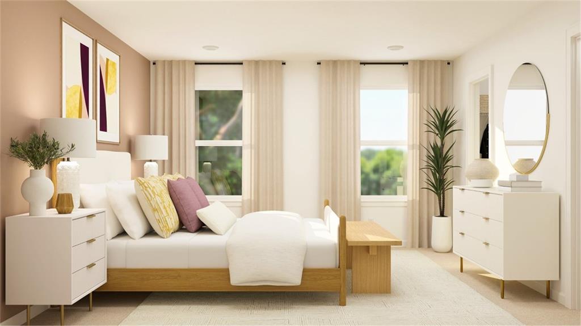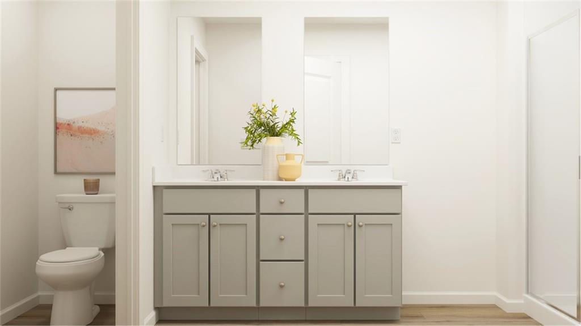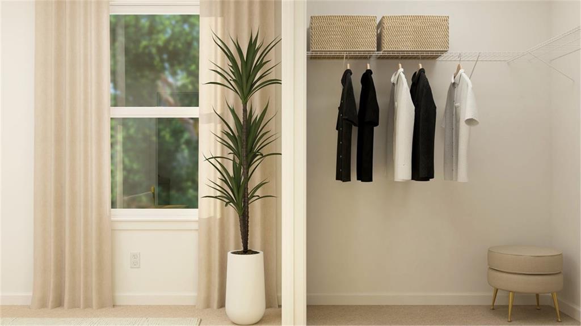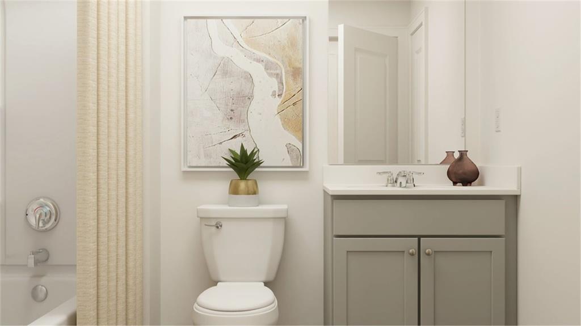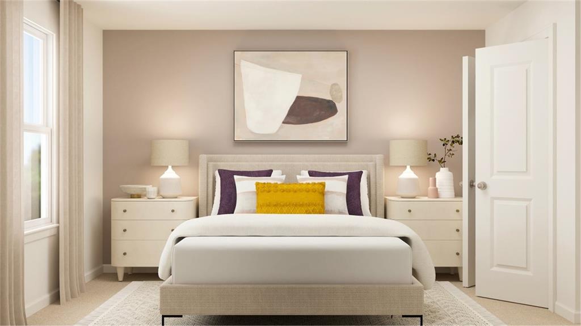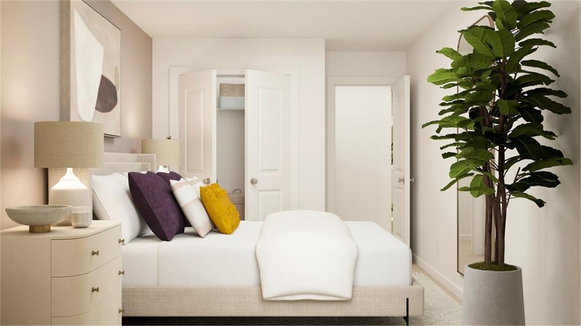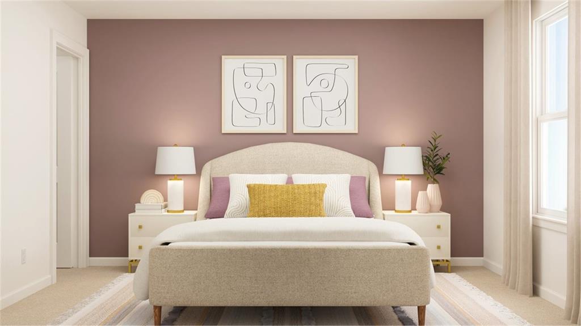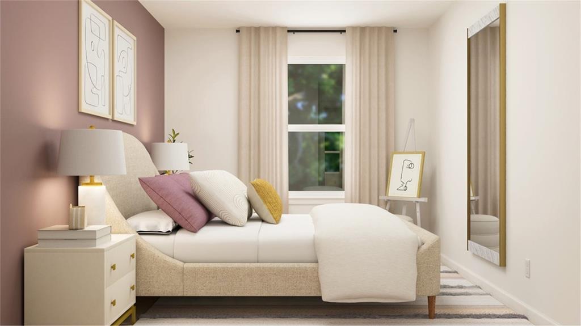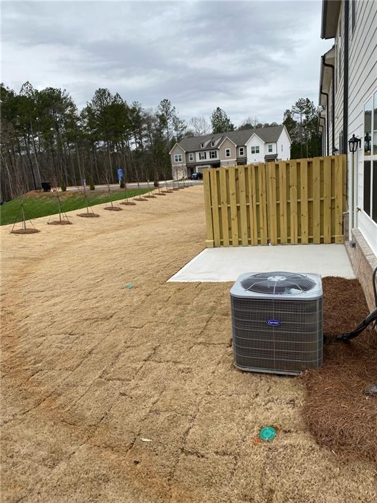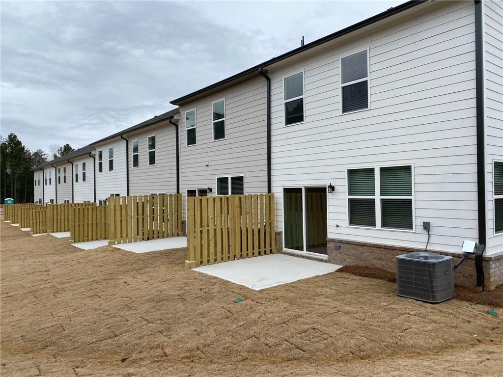252 Kenoot Drive
Mcdonough, GA 30253
$2,180
??Bright & Modern Townhome for Rent in McDonough Available June 1st, 2025 Step into comfort and convenience with this brand new, beautifully designed 3-bedroom, 2.5-bathroom townhome in the desirable Fernhurst community. With a spacious open layout and stylish finishes, this home is perfect for anyone seeking low-maintenance living in a great location. ?? Home Highlights: Spacious & Sun-Filled Living Area – Open-concept floorplan that’s perfect for hosting or relaxing in natural light Gourmet Kitchen – Featuring stainless steel appliances, granite countertops, a large island, and generous cabinet space Private Master Suite – Includes a large bedroom, walk-in closet, and an en-suite bath for your own retreat Contemporary Touches – Luxury vinyl flooring on the main level and staircase, plus modern fixtures throughout Washer & Dryer Included – Ready for move-in convenience 1-Car Garage – Attached garage offers easy access and additional storage Flat Lot & Backyard – Enjoy a level backyard ideal for outdoor use ?? Ideal Location: Nestled in the new Fernhurst development Just minutes from shopping, dining, and I-75 Near South Point Shopping Center, Henry Town Center, and Atlanta Motor Speedway Enjoy the charm of small-town life with all the perks of modern living. Whether you're commuting to Atlanta or exploring the local area, this townhome offers the best of both worlds. Lease Price: $2,180 per month, available exclusively with a 24-month lease term. For further details or inquiries, please contact the listing agent.
- SubdivisionFernhurst
- Zip Code30253
- CityMcdonough
- CountyHenry - GA
Location
- ElementaryWesley Lakes
- JuniorEagles Landing
- HighEagles Landing
Schools
- StatusActive
- MLS #7584490
- TypeRental
MLS Data
- Bedrooms3
- Bathrooms2
- Half Baths1
- Bedroom DescriptionOversized Master
- RoomsFamily Room, Kitchen, Laundry, Living Room, Loft, Master Bathroom, Master Bedroom, Office
- FeaturesDouble Vanity
- KitchenBreakfast Room, Cabinets Stain, Eat-in Kitchen, Kitchen Island, Pantry, Solid Surface Counters, View to Family Room
- AppliancesDishwasher, Disposal, Electric Cooktop, Microwave, Refrigerator, Washer
- HVACCentral Air
Interior Details
- StyleTownhouse
- ConstructionBrick Front, Lap Siding
- Built In2024
- StoriesArray
- ParkingDriveway, Garage, Garage Door Opener
- Lot DescriptionBack Yard, Corner Lot, Wooded
- Lot Dimensions465 50
- Acres0.15
Exterior Details
Listing Provided Courtesy Of: Dharma Realty, LLC 470-767-2336
Listings identified with the FMLS IDX logo come from FMLS and are held by brokerage firms other than the owner of
this website. The listing brokerage is identified in any listing details. Information is deemed reliable but is not
guaranteed. If you believe any FMLS listing contains material that infringes your copyrighted work please click here
to review our DMCA policy and learn how to submit a takedown request. © 2025 First Multiple Listing
Service, Inc.
This property information delivered from various sources that may include, but not be limited to, county records and the multiple listing service. Although the information is believed to be reliable, it is not warranted and you should not rely upon it without independent verification. Property information is subject to errors, omissions, changes, including price, or withdrawal without notice.
For issues regarding this website, please contact Eyesore at 678.692.8512.
Data Last updated on December 9, 2025 4:03pm


