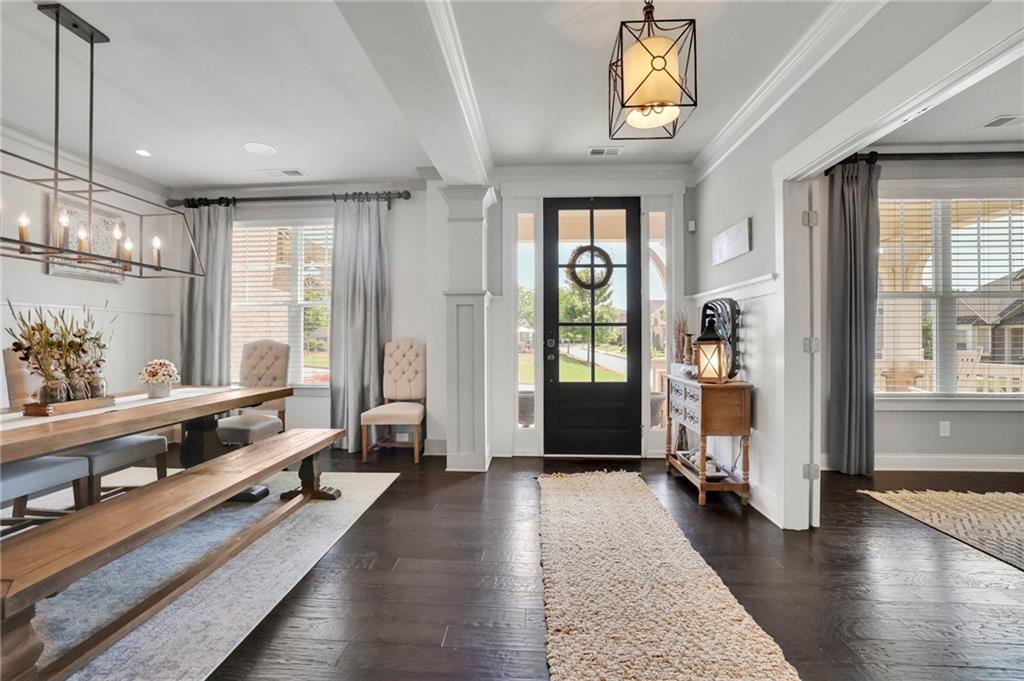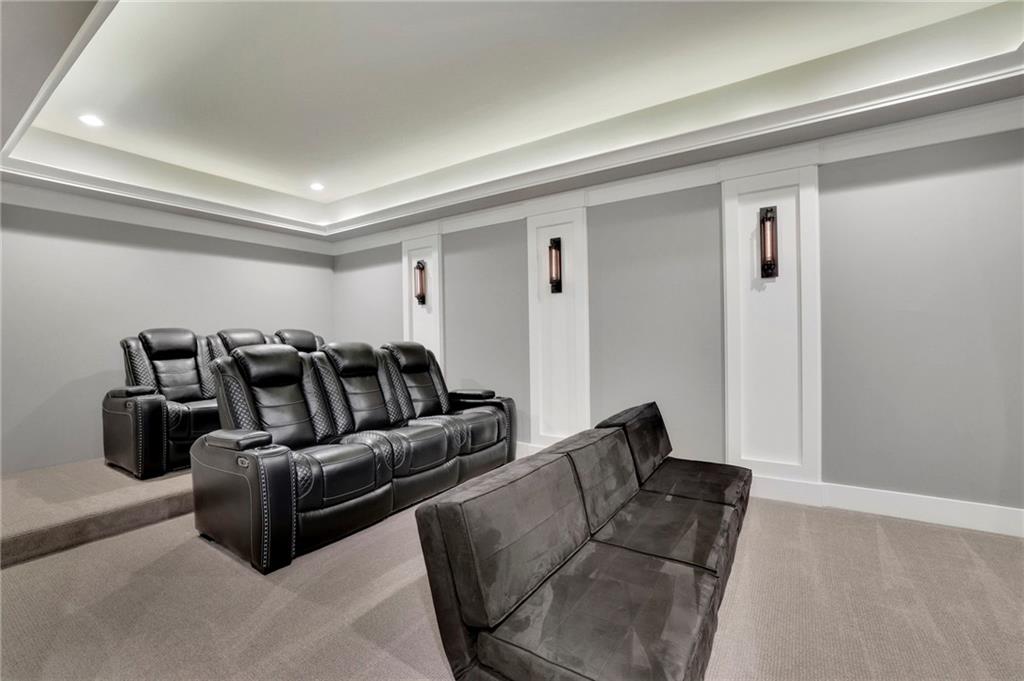3330 Riverwalk Way
Cumming, GA 30040
$1,200,000
Welcome to this beautifully maintained showcase home in the highly sought-after Somerdale neighborhood. Perfectly situated in the heart of Forsyth County, you will enjoy convenient access to parks, trails, top-rated schools, shopping, dining, and entertainment. Originally the model home for the community, it features elevated trim packages and thoughtful seller upgrades throughout. From the inviting foyer, step into a spacious living area highlighted by custom built-in bookshelves and elegant coffered ceilings. The gourmet kitchen is a chef's dream with an oversized island, double ovens, gas range, and a walk-in pantry complete with custom built-in shelving. A guest suite on the main level offers comfort and privacy, while the upstairs boasts well-appointed secondary bedrooms and a luxurious primary suite with his-and-hers custom closet systems one-of-a-kind in the neighborhood. Designed for entertaining, the fully finished basement includes a theater room, wine lounge, and an open-concept gathering space. Outside, enjoy your own private oasis featuring a heated saltwater pool, travertine tile deck, outdoor kitchen and bar, pavilion, and cozy fire pit. With easy access to GA-400 and all that Forsyth County has to offer, this exceptional home truly has it all.
- SubdivisionSomerdale
- Zip Code30040
- CityCumming
- CountyForsyth - GA
Location
- ElementarySawnee
- JuniorHendricks
- HighWest Forsyth
Schools
- StatusPending
- MLS #7584446
- TypeResidential
MLS Data
- Bedrooms6
- Bathrooms5
- Bedroom DescriptionOversized Master, Split Bedroom Plan
- RoomsExercise Room, Family Room, Living Room, Media Room, Office
- BasementDaylight, Exterior Entry, Finished, Finished Bath, Full
- FeaturesBeamed Ceilings, Bookcases, Coffered Ceiling(s), Disappearing Attic Stairs, Double Vanity, Entrance Foyer, High Ceilings 9 ft Upper, High Ceilings 10 ft Main, High Speed Internet, His and Hers Closets, Walk-In Closet(s), Wet Bar
- KitchenCabinets White, Eat-in Kitchen, Keeping Room, Pantry Walk-In, Stone Counters, View to Family Room
- AppliancesDishwasher, Double Oven, Dryer, Electric Oven/Range/Countertop, Gas Range, Gas Water Heater, Microwave, Range Hood, Refrigerator, Self Cleaning Oven, Washer
- HVACCentral Air, Electric, Zoned
- Fireplaces2
- Fireplace DescriptionGas Starter, Glass Doors, Keeping Room, Living Room
Interior Details
- StyleTraditional
- ConstructionBrick Front, HardiPlank Type, Stone
- Built In2015
- StoriesArray
- PoolGunite, Heated, In Ground, Private, Salt Water
- ParkingAttached, Garage, Garage Faces Front, Garage Faces Side, Kitchen Level, Parking Pad
- FeaturesPrivate Entrance, Private Yard, Rear Stairs
- ServicesHomeowners Association, Near Trails/Greenway, Pickleball, Pool, Sidewalks, Street Lights, Tennis Court(s)
- UtilitiesCable Available, Electricity Available, Natural Gas Available, Underground Utilities, Water Available
- SewerPublic Sewer
- Lot DescriptionBack Yard, Front Yard, Level
- Lot Dimensions82x136x124x131
- Acres0.32
Exterior Details
Listing Provided Courtesy Of: Century 21 Results 770-889-6090
Listings identified with the FMLS IDX logo come from FMLS and are held by brokerage firms other than the owner of
this website. The listing brokerage is identified in any listing details. Information is deemed reliable but is not
guaranteed. If you believe any FMLS listing contains material that infringes your copyrighted work please click here
to review our DMCA policy and learn how to submit a takedown request. © 2025 First Multiple Listing
Service, Inc.
This property information delivered from various sources that may include, but not be limited to, county records and the multiple listing service. Although the information is believed to be reliable, it is not warranted and you should not rely upon it without independent verification. Property information is subject to errors, omissions, changes, including price, or withdrawal without notice.
For issues regarding this website, please contact Eyesore at 678.692.8512.
Data Last updated on June 6, 2025 1:44pm




































































