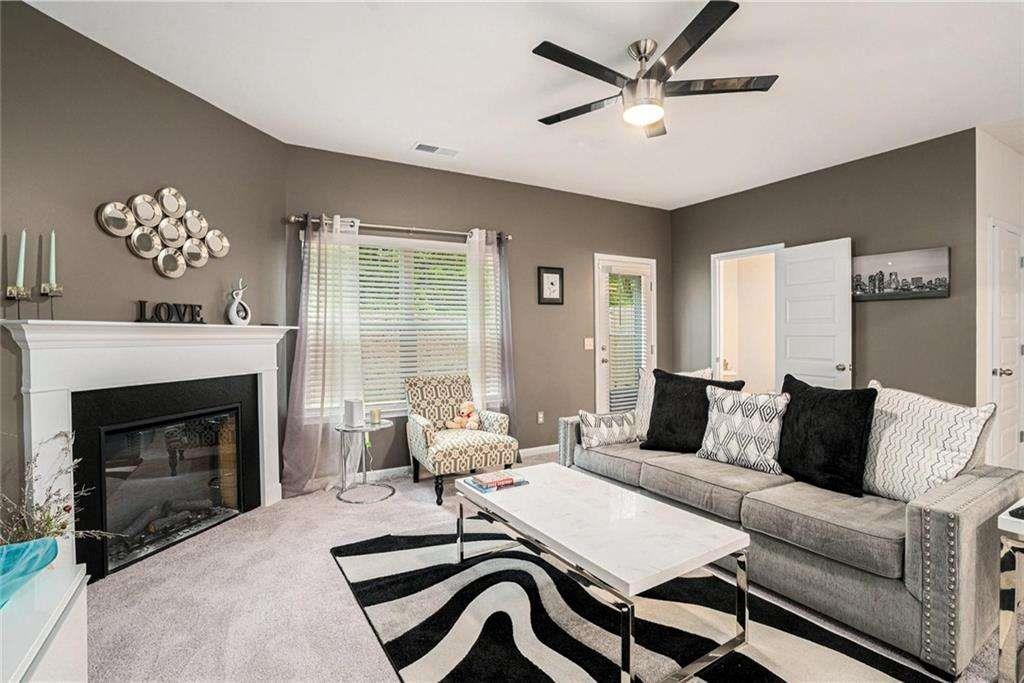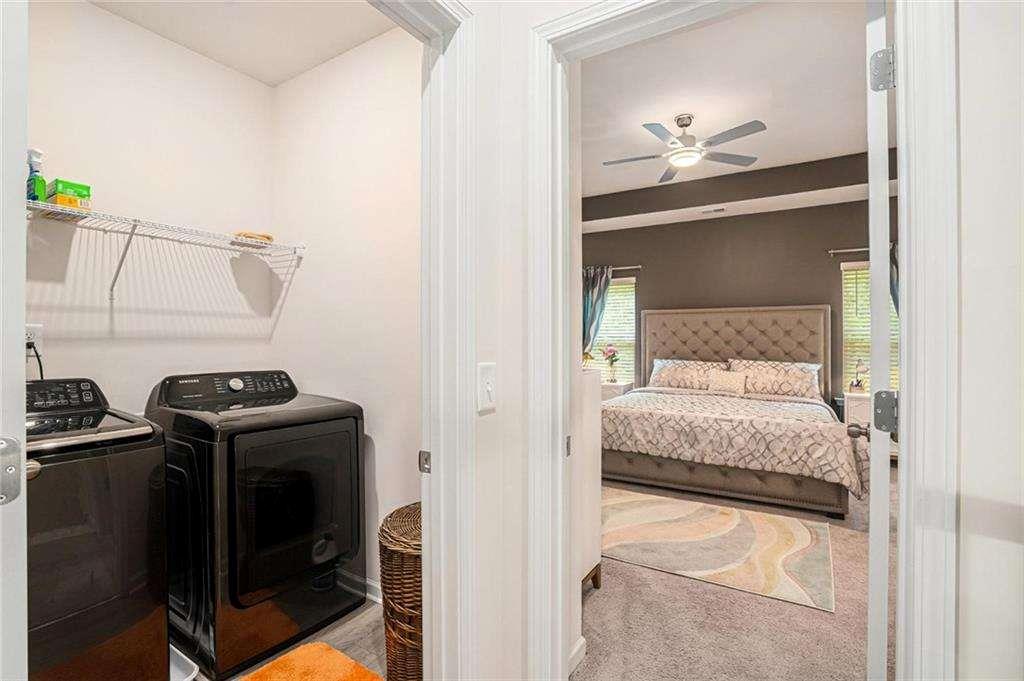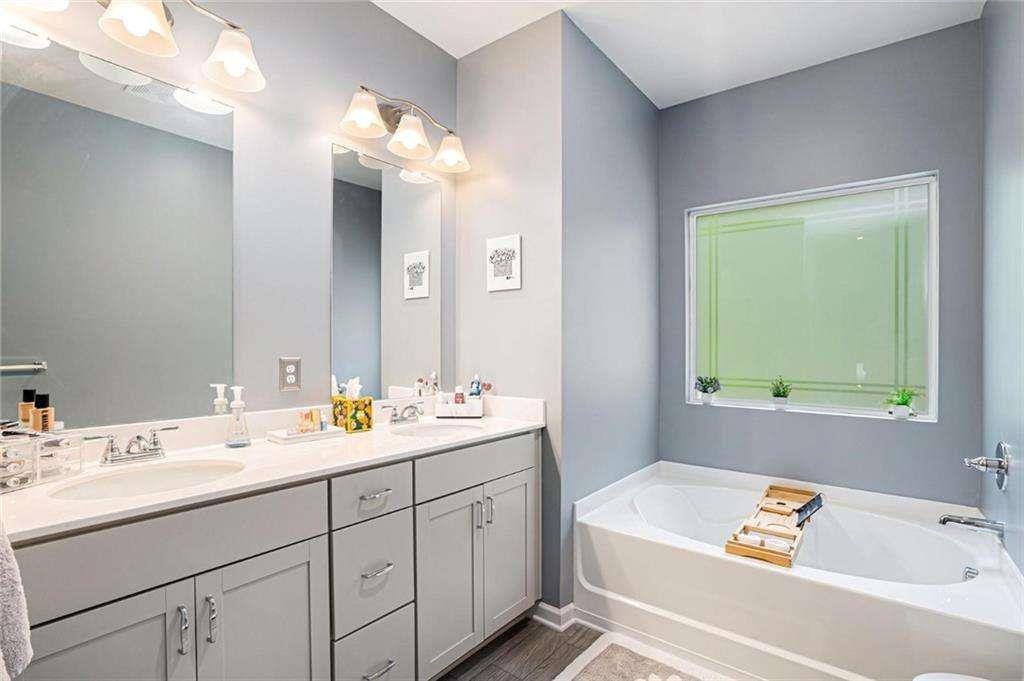2140 Ravencliff Drive
Austell, GA 30168
$345,000
Experience elevated living in this meticulously maintained townhome, ideally situated in Smith Douglas Homes' esteemed Ridgecrest Community. Just under two miles from vibrant downtown Austell, this location offers effortless access to major highways, local schools, and the area's best conveniences. This popular "Ellison Plan" residence, built less than two years ago, presents a turnkey opportunity with premium finishes throughout. Discover a chef-inspired kitchen boasting 42" upper cabinets, sleek quartz countertops, stainless steel appliances, and a stylish backsplash - with convenient access to your private rear yard and patio. The fireside great room provides an inviting space for gatherings and daily comfort, complemented by durable luxury vinyl plank flooring throughout the main level. Upstairs, find your private sanctuary in the owner's suite, featuring a tray ceiling, oversized closet, and a spa-like bath with a garden tub and separate shower. Three additional spacious bedrooms, a versatile loft area, and an upper-level laundry room ensure comfort and functionality. With 9-foot ceilings on both floors, every space feels open, airy, and bright. Enjoy the benefits of a modern home with established upgrades, saving you time and expense. The quality craftsmanship of Smith Douglas is evident in every detail. Don't miss this chance to own a beautifully appointed home in an unbeatable location. Motivated seller! Schedule your private tour today and envision your next chapter.
- SubdivisionRidgecrest
- Zip Code30168
- CityAustell
- CountyCobb - GA
Location
- ElementaryAustell
- JuniorGarrett
- HighSouth Cobb
Schools
- StatusActive
- MLS #7584439
- TypeCondominium & Townhouse
MLS Data
- Bedrooms3
- Bathrooms2
- Half Baths1
- Bedroom DescriptionOversized Master
- RoomsAttic, Laundry
- FeaturesDisappearing Attic Stairs, High Ceilings, High Ceilings 9 ft Lower, High Ceilings 9 ft Main, High Ceilings 9 ft Upper, Tray Ceiling(s)
- KitchenEat-in Kitchen, Kitchen Island, Pantry, View to Family Room
- AppliancesDishwasher, Disposal, Electric Water Heater, Microwave, Refrigerator
- HVACCeiling Fan(s), Central Air, Electric
- Fireplaces1
- Fireplace DescriptionLiving Room
Interior Details
- StyleCraftsman, Townhouse
- ConstructionBrick, HardiPlank Type
- Built In2023
- StoriesArray
- ParkingAttached, Garage, Garage Door Opener
- FeaturesAwning(s)
- ServicesHomeowners Association, Near Schools, Sidewalks
- UtilitiesCable Available, Electricity Available, Phone Available, Sewer Available, Underground Utilities, Water Available
- SewerPublic Sewer
- Lot DescriptionLevel
- Acres0.03
Exterior Details
Listing Provided Courtesy Of: Indigo Road Realty, LLC 770-851-7638
Listings identified with the FMLS IDX logo come from FMLS and are held by brokerage firms other than the owner of
this website. The listing brokerage is identified in any listing details. Information is deemed reliable but is not
guaranteed. If you believe any FMLS listing contains material that infringes your copyrighted work please click here
to review our DMCA policy and learn how to submit a takedown request. © 2025 First Multiple Listing
Service, Inc.
This property information delivered from various sources that may include, but not be limited to, county records and the multiple listing service. Although the information is believed to be reliable, it is not warranted and you should not rely upon it without independent verification. Property information is subject to errors, omissions, changes, including price, or withdrawal without notice.
For issues regarding this website, please contact Eyesore at 678.692.8512.
Data Last updated on June 6, 2025 1:44pm




















