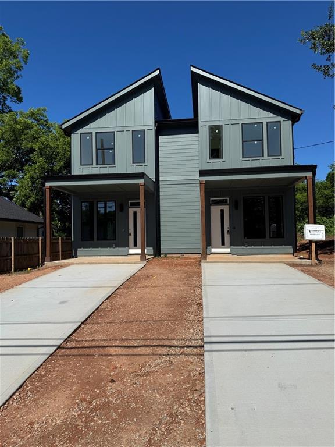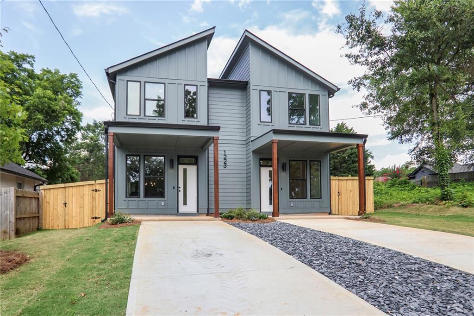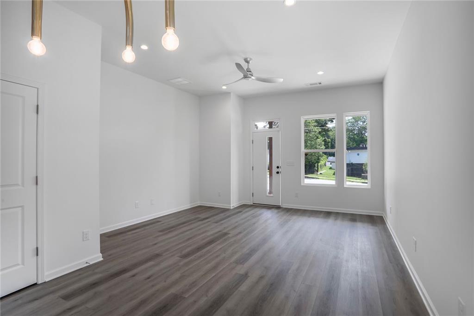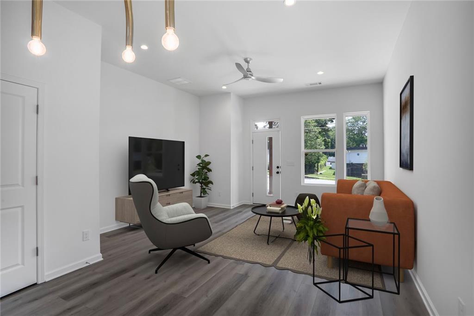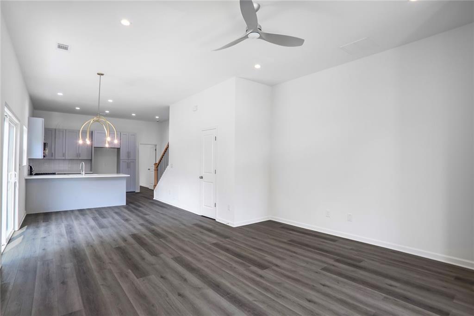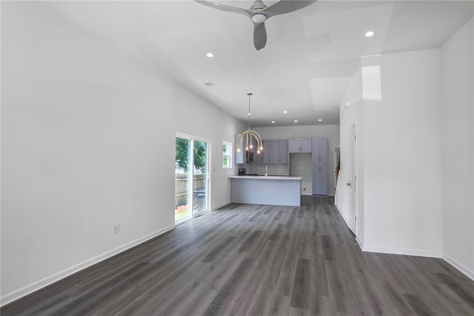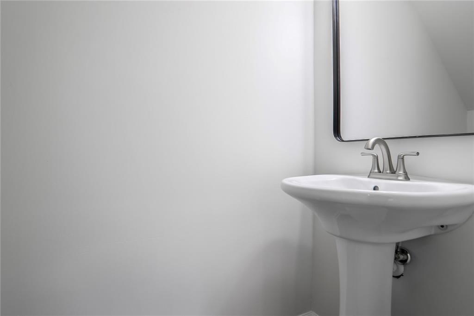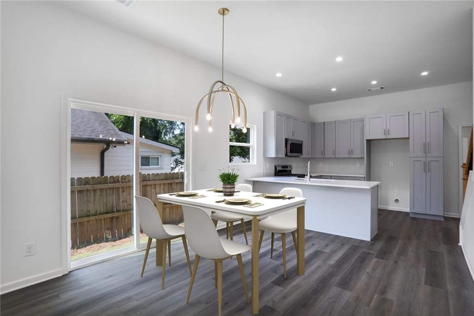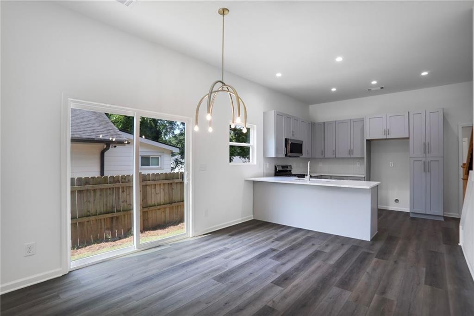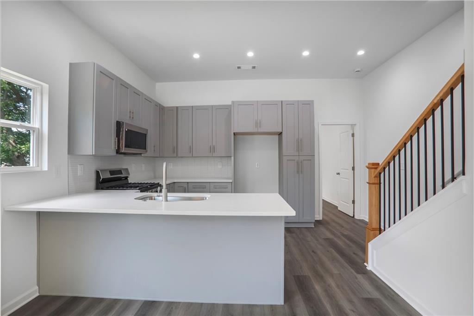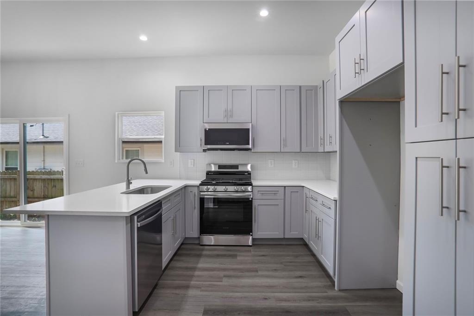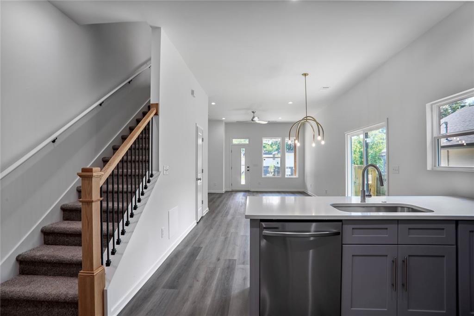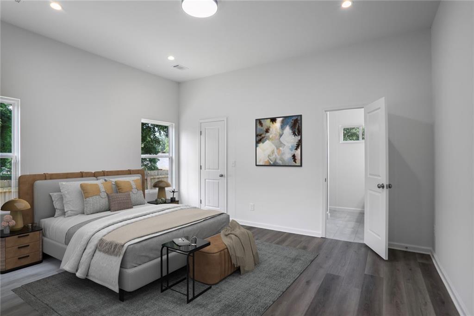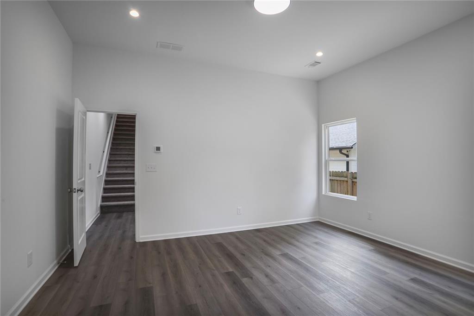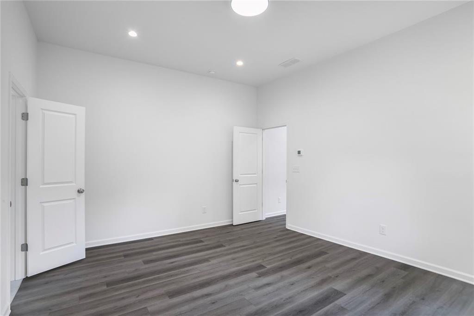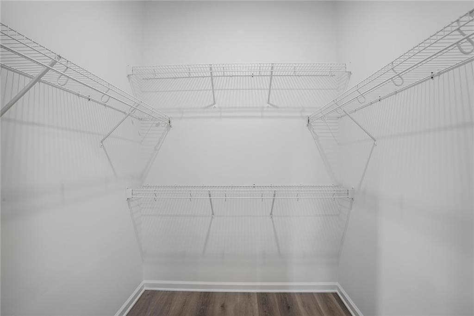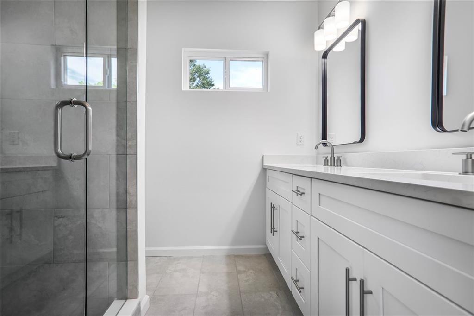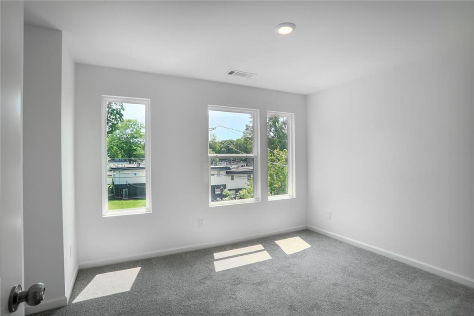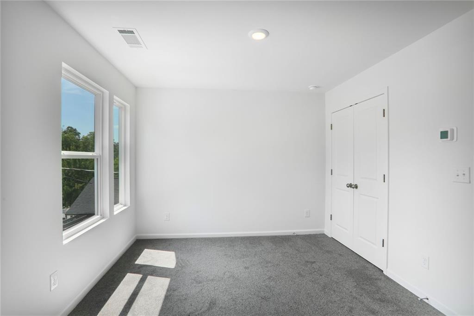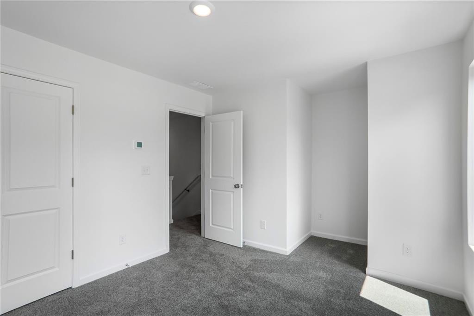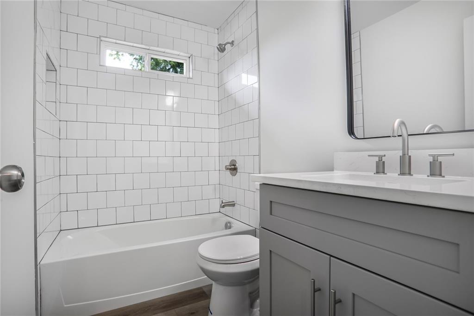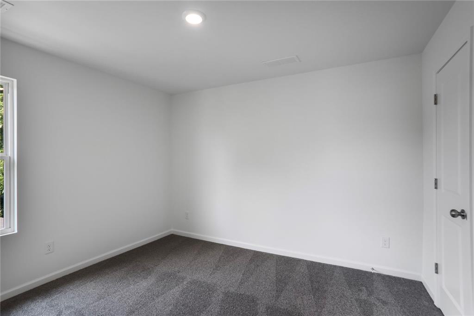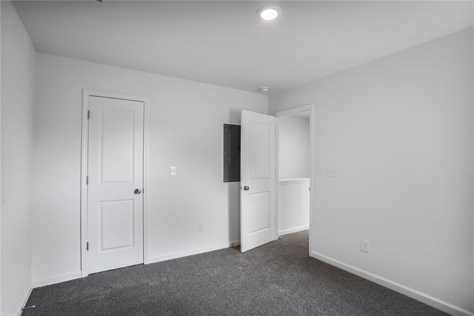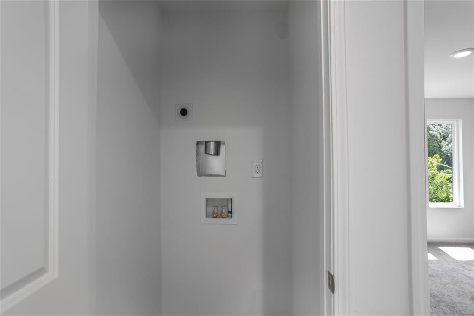1223 Oakland Drive SW #A
Atlanta, GA 30310
$385,000
Welcome to 1223 Oakland Dr SW, Unit A, where style meets convenience in this bright, and move-in ready townhome! Perfectly situated minutes from downtown Atlanta, this modern masterpiece delivers on everything today’s buyer wants—open concept living, designer details, and low-maintenance luxury. Step inside and be wowed by the flood of natural light streaming through large windows. The open floor plan seamlessly connects the living, dining, and kitchen areas—ideal for entertaining or cozy nights in. Slide open the sliding glass doors and enjoy fresh air or indoor/outdoor vibes. The chef’s kitchen stuns with brand new soft-close cabinetry, modern hardware, gorgeous countertops, and stainless steel appliances! A standout modern light fixture adds a sophisticated glow over the dining space. Retreat to your luxurious owner’s suite on the main level, featuring a spa-inspired bathroom with a huge tiled shower, double vanity, and a walk-in closet. This home also boasts stylish brand new flooring throughout, thoughtful finishes, energy-efficient systems and construction, and No HOA—freedom to live your way! Located just minutes from the Atlanta BeltLine, Lee + White District, Tyler Perry Studios, MARTA, I-20, and Hartsfield-Jackson Airport, this home offers unbeatable access to the best of Atlanta living. Home may qualify for up to $50,000 in down payment assistance and for affordable housing programs like Invest Atlanta. Whether you're a first-time buyer, young professional, or investor, this home checks every box. Don’t miss your chance to own a slice of modern Atlanta living—schedule your tour today before it’s gone!
- SubdivisionN/a
- Zip Code30310
- CityAtlanta
- CountyFulton - GA
Location
- ElementaryFinch
- JuniorSylvan Hills
- HighG.W. Carver
Schools
- StatusActive
- MLS #7584436
- TypeCondominium & Townhouse
- SpecialInvestor Owned
MLS Data
- Bedrooms3
- Bathrooms2
- Half Baths1
- Bedroom DescriptionMaster on Main
- RoomsAttic
- FeaturesDisappearing Attic Stairs, Double Vanity, Recessed Lighting, Walk-In Closet(s)
- KitchenKitchen Island, Pantry, Solid Surface Counters, View to Family Room
- AppliancesDishwasher, Disposal, Gas Range, Microwave
- HVACCentral Air
Interior Details
- StyleTownhouse
- ConstructionCement Siding
- Built In2025
- StoriesArray
- ParkingDriveway
- ServicesNear Beltline, Near Public Transport, Near Schools, Near Shopping
- UtilitiesElectricity Available, Natural Gas Available, Phone Available, Sewer Available, Water Available
- SewerPublic Sewer
- Lot DescriptionBack Yard
- Lot Dimensionsx 50x141x49x141
- Acres0.1653
Exterior Details
Listing Provided Courtesy Of: Jack Davis Realty 678-922-8523
Listings identified with the FMLS IDX logo come from FMLS and are held by brokerage firms other than the owner of
this website. The listing brokerage is identified in any listing details. Information is deemed reliable but is not
guaranteed. If you believe any FMLS listing contains material that infringes your copyrighted work please click here
to review our DMCA policy and learn how to submit a takedown request. © 2025 First Multiple Listing
Service, Inc.
This property information delivered from various sources that may include, but not be limited to, county records and the multiple listing service. Although the information is believed to be reliable, it is not warranted and you should not rely upon it without independent verification. Property information is subject to errors, omissions, changes, including price, or withdrawal without notice.
For issues regarding this website, please contact Eyesore at 678.692.8512.
Data Last updated on November 26, 2025 4:24pm



