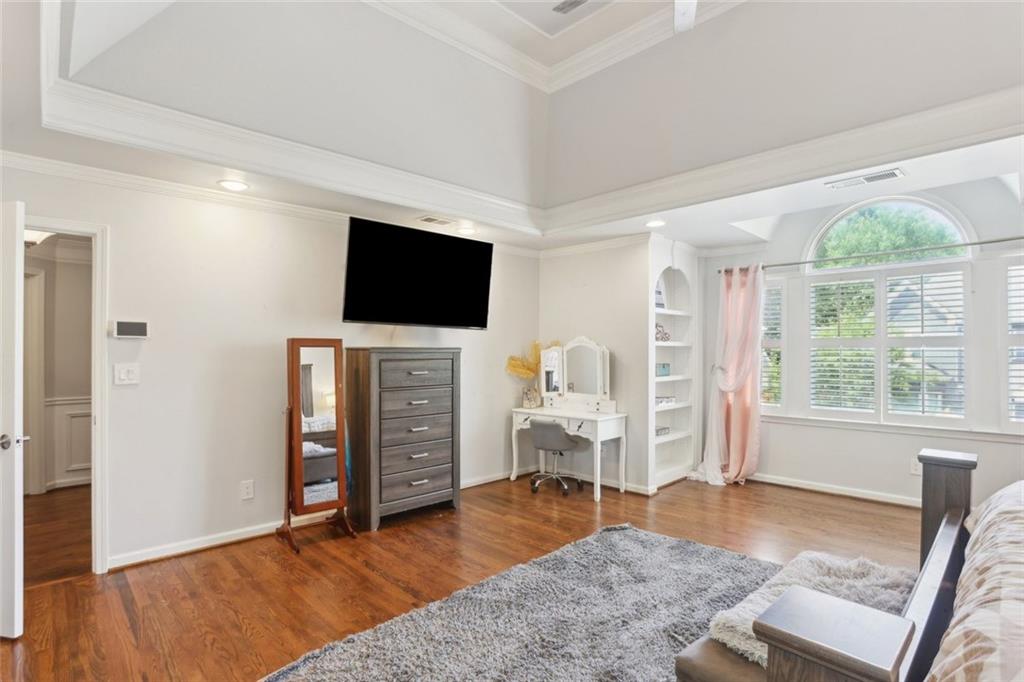2567 Briers North Drive
Dunwoody, GA 30360
$785,000
Nestled in the highly sought-after Briers North neighborhood, this beautiful home boasts one of the largest floorplans in the community, and was originally built as the model home! With 5 bedrooms and 4.5 bathrooms, there's space for everyone. The bright, open kitchen features granite countertops, stainless steel appliances, and flows seamlessly into the family room, making it perfect for gatherings. Step outside to a spacious screened-in porch overlooking a large, level, fenced backyard making it ideal for entertaining or relaxing in privacy. Enjoy hardwood floors throughout the main and upper levels, a huge primary suite with vaulted ceilings, a sitting area, his and hers closets, and a generous bath with separate tub and shower. Don’t miss the top-floor media room, which can easily serve as a playroom or home office. The finished basement adds even more living space, complete with a home gym, tons of storage, and a full bath. With a 2-car garage and a prime location just minutes from the JCC, Brook Run Park, Dunwoody Village, and easy access to Peachtree Industrial and major highways, this home truly has it all.
- SubdivisionBriers North
- Zip Code30360
- CityDunwoody
- CountyDekalb - GA
Location
- StatusActive Under Contract
- MLS #7584365
- TypeResidential
MLS Data
- Bedrooms5
- Bathrooms4
- Half Baths1
- RoomsBonus Room, Family Room, Exercise Room, Master Bathroom, Master Bedroom, Basement
- BasementFinished, Daylight, Finished Bath, Interior Entry, Exterior Entry
- FeaturesBookcases, Double Vanity, Entrance Foyer, High Ceilings 9 ft Main, High Ceilings 9 ft Upper, High Speed Internet, Tray Ceiling(s), Walk-In Closet(s), Crown Molding, Recessed Lighting, Vaulted Ceiling(s)
- KitchenBreakfast Room, Cabinets White, Eat-in Kitchen, Kitchen Island, Stone Counters, View to Family Room, Wine Rack
- AppliancesDisposal, Dishwasher, Dryer, Washer, Microwave
- HVACCentral Air
- Fireplaces2
- Fireplace DescriptionGas Starter, Family Room, Living Room
Interior Details
- StyleTraditional
- ConstructionFrame, Brick
- Built In1990
- StoriesArray
- ParkingAttached, Garage Faces Front, Garage Door Opener, Garage
- FeaturesGarden, Private Entrance, Private Yard, Rain Gutters
- UtilitiesCable Available, Electricity Available, Natural Gas Available, Phone Available, Sewer Available, Water Available
- SewerPublic Sewer
- Lot DescriptionPrivate, Landscaped
- Lot Dimensions101x26
- Acres0.33
Exterior Details
Listing Provided Courtesy Of: Harry Norman Realtors 770-394-2131
Listings identified with the FMLS IDX logo come from FMLS and are held by brokerage firms other than the owner of
this website. The listing brokerage is identified in any listing details. Information is deemed reliable but is not
guaranteed. If you believe any FMLS listing contains material that infringes your copyrighted work please click here
to review our DMCA policy and learn how to submit a takedown request. © 2026 First Multiple Listing
Service, Inc.
This property information delivered from various sources that may include, but not be limited to, county records and the multiple listing service. Although the information is believed to be reliable, it is not warranted and you should not rely upon it without independent verification. Property information is subject to errors, omissions, changes, including price, or withdrawal without notice.
For issues regarding this website, please contact Eyesore at 678.692.8512.
Data Last updated on January 28, 2026 1:03pm































