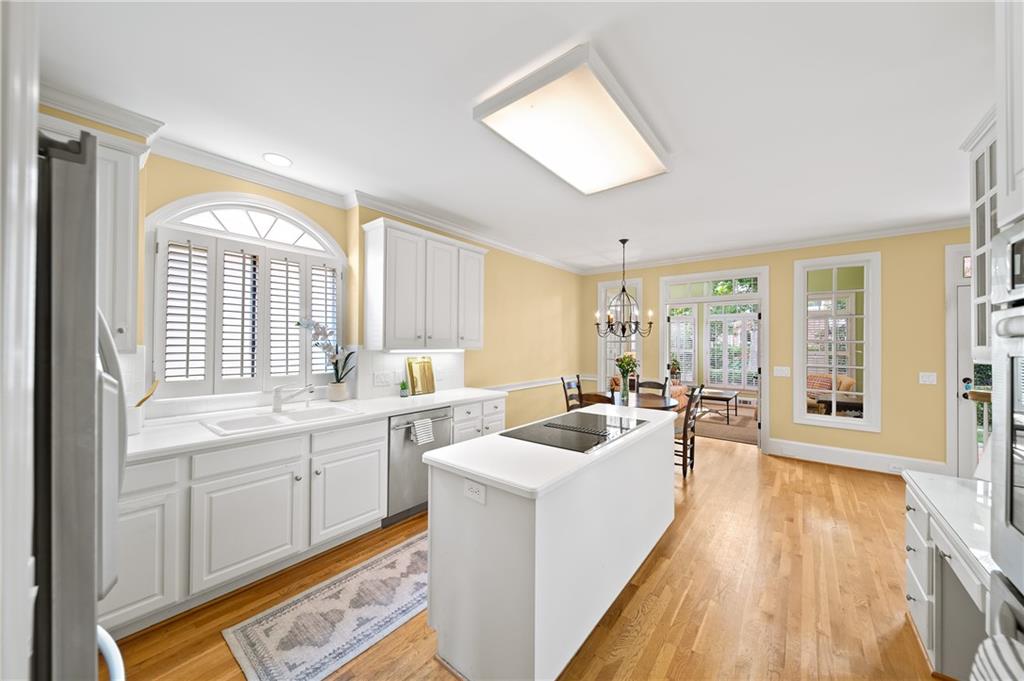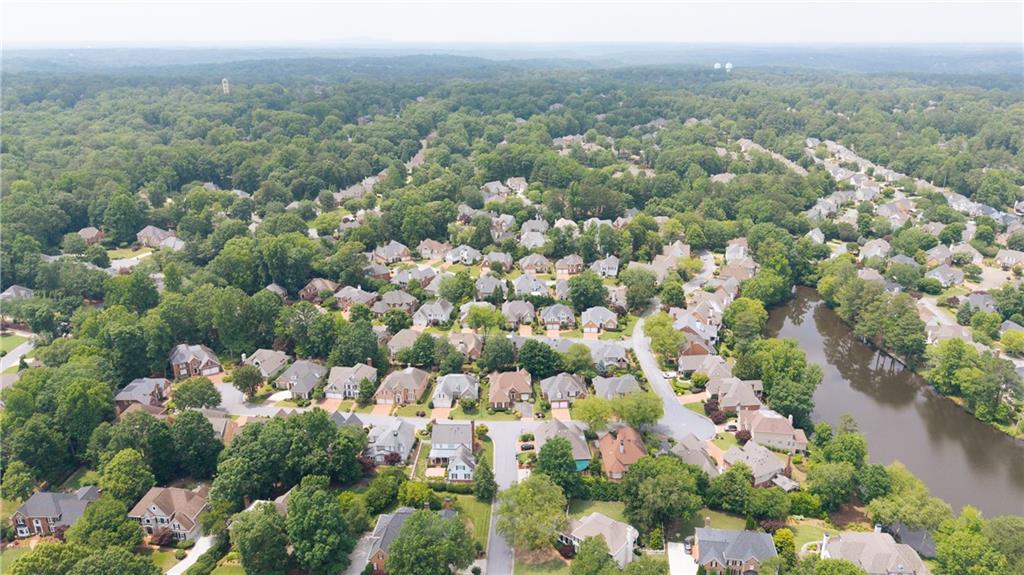2324 Littlebrooke Lane
Dunwoody, GA 30338
$835,000
Elegant, refined living in Brooke Farm's Littlebrooke! This Bill Grant-built home features all the hallmarks of gracious living -- vaulted ceilings, bay windows, main level inlaid hardwood flooring, beautiful crown molding throughout, and a charming backyard garden featuring a brick patio, mature trees and brick hardscaped areas that create easily accessible outdoor "rooms" surrounded by nature. The vaulted and sunken fireside living room enjoys expansive views of the garden from the floor-to-ceiling Palladian windows. The well-organized kitchen features an island with cooktop, a breakfast room, and opens to a vaulted sun room, another opportunity to enjoy the gardens. Also on the main level is the spacious primary suite with trey ceiling, his-and-hers closets, and a large bath with whirlpool tub and double vanities. The primary suite also opens into a large, bright sitting room or study, and shares a wet bar/coffee bar with the entry foyer. Upstairs, two large bedrooms share a jack-and-jill bath, while the fourth bedroom features a private bath. Plenty of storage available in the unfinished basement! While Littlebrooke shares the standout amenities of Brooke Farm, one of Dunwoody's premier neighborhoods with a private lake, it has the welcome advantage of yards being meticulously cared for by the neighborhood lawn service! Convenient shopping just outside the neighborhood, as well as quick access to Dunwoody Village and the Perimeter Mall shopping and dining district.
- SubdivisionBrooke Farm
- Zip Code30338
- CityDunwoody
- CountyDekalb - GA
Location
- StatusActive
- MLS #7584352
- TypeResidential
MLS Data
- Bedrooms4
- Bathrooms3
- Half Baths1
- Bedroom DescriptionMaster on Main, Sitting Room
- RoomsBasement, Sun Room
- BasementInterior Entry, Partial, Unfinished
- FeaturesBookcases, Crown Molding, Double Vanity, Entrance Foyer, Entrance Foyer 2 Story, High Ceilings 9 ft Main, His and Hers Closets, Tray Ceiling(s), Vaulted Ceiling(s), Walk-In Closet(s), Wet Bar
- KitchenBreakfast Room, Cabinets White, Kitchen Island, Other Surface Counters, Solid Surface Counters
- AppliancesDishwasher, Disposal, Double Oven, Electric Cooktop, Electric Oven/Range/Countertop, Gas Water Heater
- HVACCeiling Fan(s), Central Air
- Fireplaces1
- Fireplace DescriptionGas Starter, Living Room, Masonry
Interior Details
- StyleCluster Home, Traditional
- ConstructionBrick
- Built In1992
- StoriesArray
- ParkingAttached, Garage, Garage Faces Side, Kitchen Level
- FeaturesCourtyard, Garden, Private Yard, Rain Gutters
- ServicesCurbs, Homeowners Association, Lake, Near Schools, Near Shopping, Near Trails/Greenway, Playground, Pool, Street Lights, Tennis Court(s)
- UtilitiesCable Available, Electricity Available, Natural Gas Available, Phone Available, Sewer Available, Underground Utilities, Water Available
- SewerPublic Sewer
- Lot DescriptionBack Yard, Front Yard, Landscaped
- Lot Dimensions75x106x67x101
- Acres0.17
Exterior Details
Listing Provided Courtesy Of: Keller Williams Realty Atl Perimeter 678-298-1600
Listings identified with the FMLS IDX logo come from FMLS and are held by brokerage firms other than the owner of
this website. The listing brokerage is identified in any listing details. Information is deemed reliable but is not
guaranteed. If you believe any FMLS listing contains material that infringes your copyrighted work please click here
to review our DMCA policy and learn how to submit a takedown request. © 2025 First Multiple Listing
Service, Inc.
This property information delivered from various sources that may include, but not be limited to, county records and the multiple listing service. Although the information is believed to be reliable, it is not warranted and you should not rely upon it without independent verification. Property information is subject to errors, omissions, changes, including price, or withdrawal without notice.
For issues regarding this website, please contact Eyesore at 678.692.8512.
Data Last updated on July 16, 2025 10:40am































































