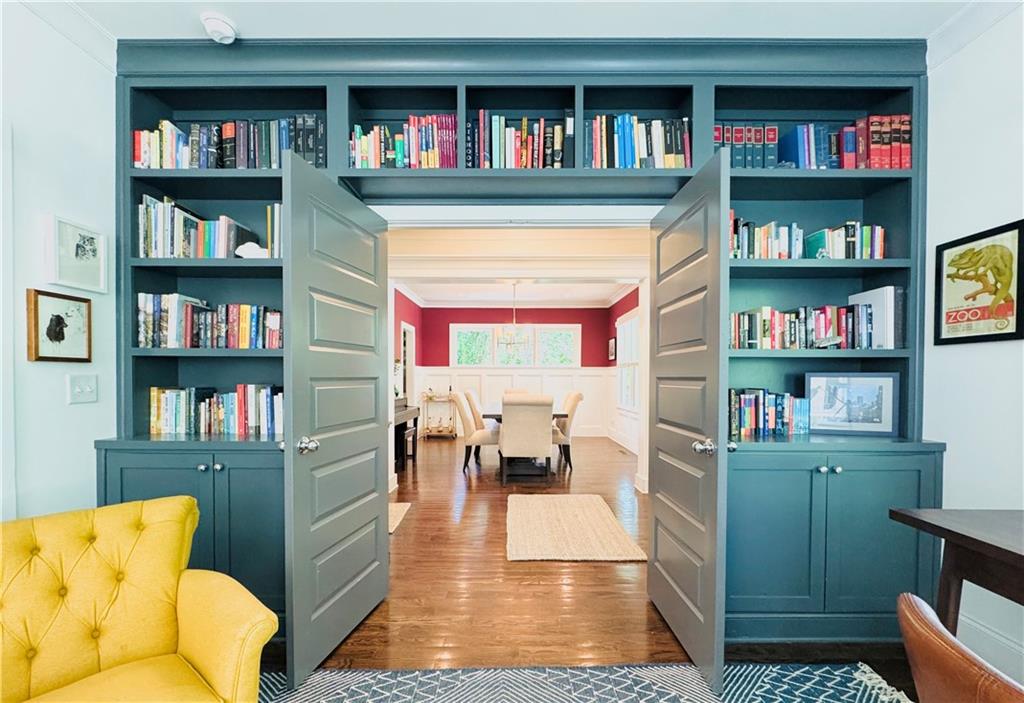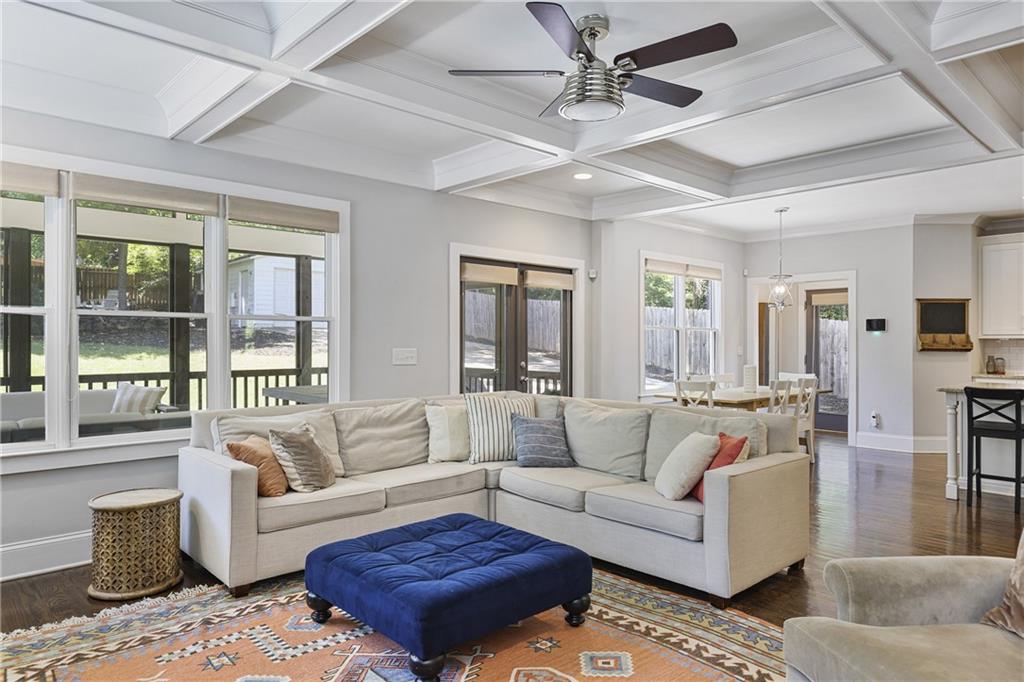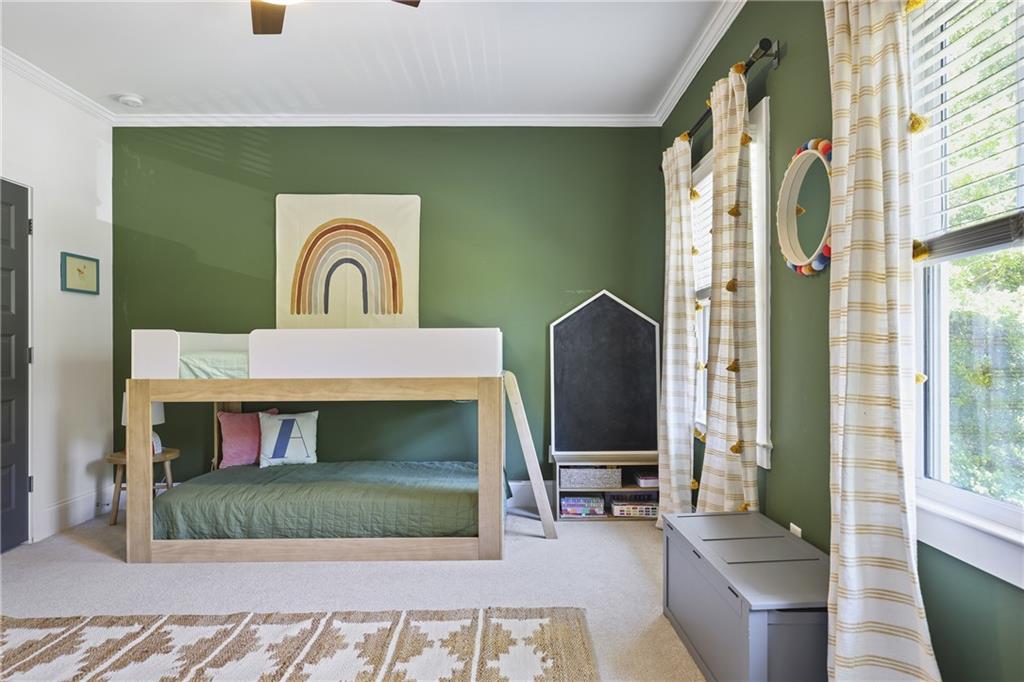1297 Conway Road
Decatur, GA 30030
$900,000
Experience the perfect blend of classic style and contemporary luxury in this beautifully crafted newer construction home, featuring exquisite designer finishes and thoughtful architectural details throughout. The sun-drenched family room welcomes you with custom built-ins, a coffered ceiling, and an abundance of natural light. Just steps away, the show-stopping chef’s kitchen boasts a 36" range, sleek quartz countertops, and a sophisticated butler’s pantry complete with a wine rack—ideal for both everyday living and entertaining. On the main level, a versatile bedroom with custom-built bookcases offers the perfect space for a home office, guest suite, or cozy reading nook. Upstairs, the serene primary suite serves as a true retreat, featuring a trey ceiling, an oversized walk-in closet, and a spa-inspired bathroom with a clawfoot tub, marble countertops, and a spacious walk-in shower. Two additional bedrooms and a well-appointed full bath complete the upper level. Enjoy year-round outdoor living on the cozy screened-in porch with peaceful views of the private, professionally landscaped backyard. A detached two-car garage adds both functionality and charm. This exceptional home is the perfect blend of craftsmanship, comfort, and timeless design—don’t miss the opportunity to make it yours!
- SubdivisionMidway Woods
- Zip Code30030
- CityDecatur
- CountyDekalb - GA
Location
- ElementaryAvondale
- JuniorDruid Hills
- HighDruid Hills
Schools
- StatusPending
- MLS #7584330
- TypeResidential
MLS Data
- Bedrooms4
- Bathrooms3
- Bedroom DescriptionOversized Master
- RoomsGreat Room, Living Room, Sun Room
- FeaturesBookcases, Crown Molding, Double Vanity, Entrance Foyer, High Ceilings 9 ft Main, High Ceilings 9 ft Upper, His and Hers Closets, Recessed Lighting, Walk-In Closet(s)
- KitchenCabinets White, Kitchen Island, Pantry
- AppliancesDishwasher, Disposal, Gas Range, Microwave
- HVACCentral Air, Zoned
- Fireplaces1
- Fireplace DescriptionFamily Room, Gas Log
Interior Details
- StyleCraftsman
- ConstructionCement Siding
- Built In2015
- StoriesArray
- ParkingGarage
- FeaturesGas Grill, Private Entrance, Private Yard
- UtilitiesCable Available, Electricity Available, Natural Gas Available, Sewer Available, Water Available
- SewerPublic Sewer
- Lot DescriptionBack Yard, Cleared
- Lot Dimensions184 x 65
- Acres0.28
Exterior Details
Listing Provided Courtesy Of: Atlanta Fine Homes Sotheby's International 404-237-5000
Listings identified with the FMLS IDX logo come from FMLS and are held by brokerage firms other than the owner of
this website. The listing brokerage is identified in any listing details. Information is deemed reliable but is not
guaranteed. If you believe any FMLS listing contains material that infringes your copyrighted work please click here
to review our DMCA policy and learn how to submit a takedown request. © 2025 First Multiple Listing
Service, Inc.
This property information delivered from various sources that may include, but not be limited to, county records and the multiple listing service. Although the information is believed to be reliable, it is not warranted and you should not rely upon it without independent verification. Property information is subject to errors, omissions, changes, including price, or withdrawal without notice.
For issues regarding this website, please contact Eyesore at 678.692.8512.
Data Last updated on November 26, 2025 4:24pm
















































