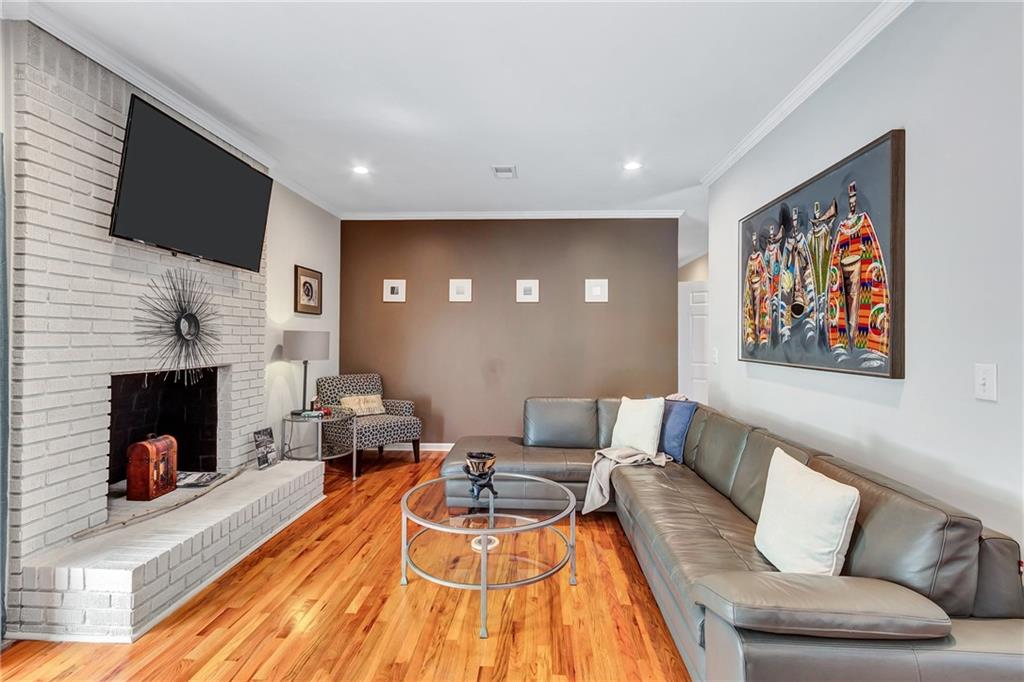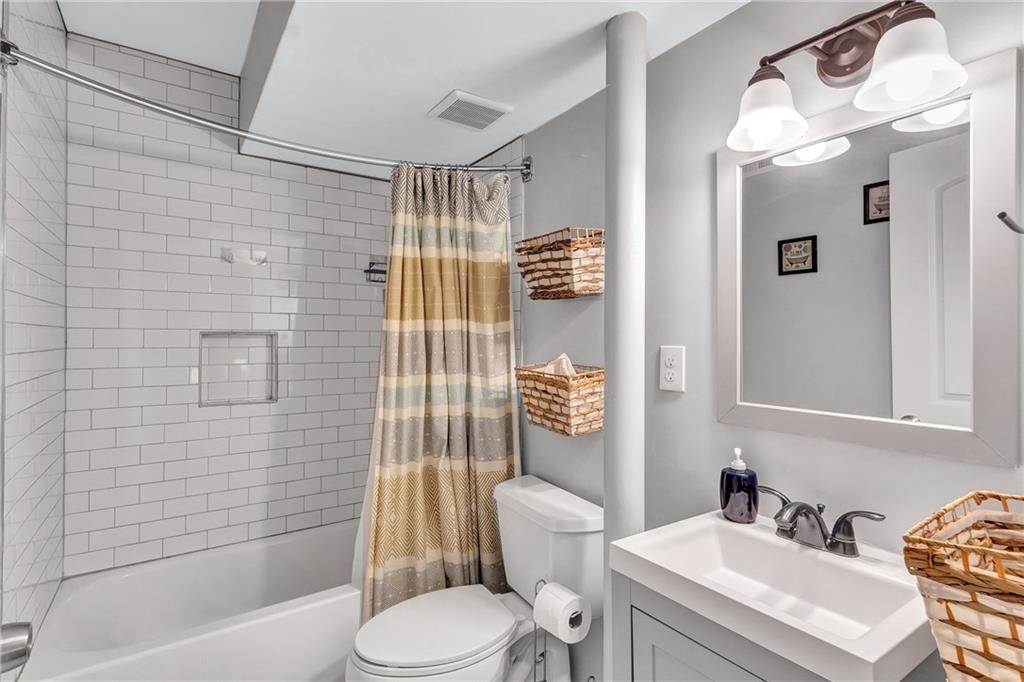2418 Bolling Brook Drive SW
Atlanta, GA 30311
$495,900
Two Homes in One – Fully Furnished Turnkey Income Property – This exceptional 5-bedroom, 3-bathroom property is more than just a home—it’s two complete dwellings on one lot, fully furnished and ready to generate income from day one. The main level offers 3 spacious bedrooms and 2 full baths, featuring original hardwood floors, an open-concept kitchen with upscale cabinetry, a cozy keeping room, and dedicated living and dining areas perfect for gatherings and entertaining. The lower level is a fully finished, private in-law suite with its own kitchen, living area, full bathroom, and separate entrance—ideal for long-term tenants, short-term rentals, or extended family living. Located in the coveted Audubon Forest neighborhood, this property offers a rare “suburban feel” in the heart of the city. Set on a lush, 1-acre lot with a wraparound driveway and 2-car garage, you’ll enjoy easy access to the Lionel Hampton Trail, Cascade nature preserves, Midtown, Downtown, Buckhead, and major highways (I-20, I-75/I-85). Modern upgrades, a thorough maintenance history. The backyard is perfect for summer barbecues, cozy firepit nights, or hosting friends and family. Whether you live in one unit and rent the other, rent both, or simply enjoy the extra space, this two-in-one property delivers flexibility, location, and income potential in one beautiful package.
- Zip Code30311
- CityAtlanta
- CountyFulton - GA
Location
- ElementaryBeecher Hills
- JuniorJean Childs Young
- HighBenjamin E. Mays
Schools
- StatusActive
- MLS #7584295
- TypeResidential
MLS Data
- Bedrooms5
- Bathrooms3
- Bedroom DescriptionSplit Bedroom Plan
- RoomsFamily Room
- BasementExterior Entry, Finished, Finished Bath, Full, Interior Entry, Walk-Out Access
- KitchenCabinets Stain, Kitchen Island, Stone Counters, View to Family Room
- AppliancesDishwasher, Gas Range, Microwave, Refrigerator
- HVACCeiling Fan(s), Central Air, Zoned
- Fireplace DescriptionGreat Room
Interior Details
- StyleRanch
- ConstructionBrick, Brick 4 Sides
- Built In1955
- StoriesArray
- ParkingGarage, Kitchen Level
- FeaturesCourtyard
- ServicesNear Beltline, Near Public Transport, Near Shopping
- UtilitiesElectricity Available, Natural Gas Available, Sewer Available, Water Available
- SewerPublic Sewer
- Lot DescriptionLandscaped, Sloped
- Acres1.047
Exterior Details
Listing Provided Courtesy Of: EXP Realty, LLC. 888-959-9461
Listings identified with the FMLS IDX logo come from FMLS and are held by brokerage firms other than the owner of
this website. The listing brokerage is identified in any listing details. Information is deemed reliable but is not
guaranteed. If you believe any FMLS listing contains material that infringes your copyrighted work please click here
to review our DMCA policy and learn how to submit a takedown request. © 2026 First Multiple Listing
Service, Inc.
This property information delivered from various sources that may include, but not be limited to, county records and the multiple listing service. Although the information is believed to be reliable, it is not warranted and you should not rely upon it without independent verification. Property information is subject to errors, omissions, changes, including price, or withdrawal without notice.
For issues regarding this website, please contact Eyesore at 678.692.8512.
Data Last updated on January 28, 2026 1:03pm











































