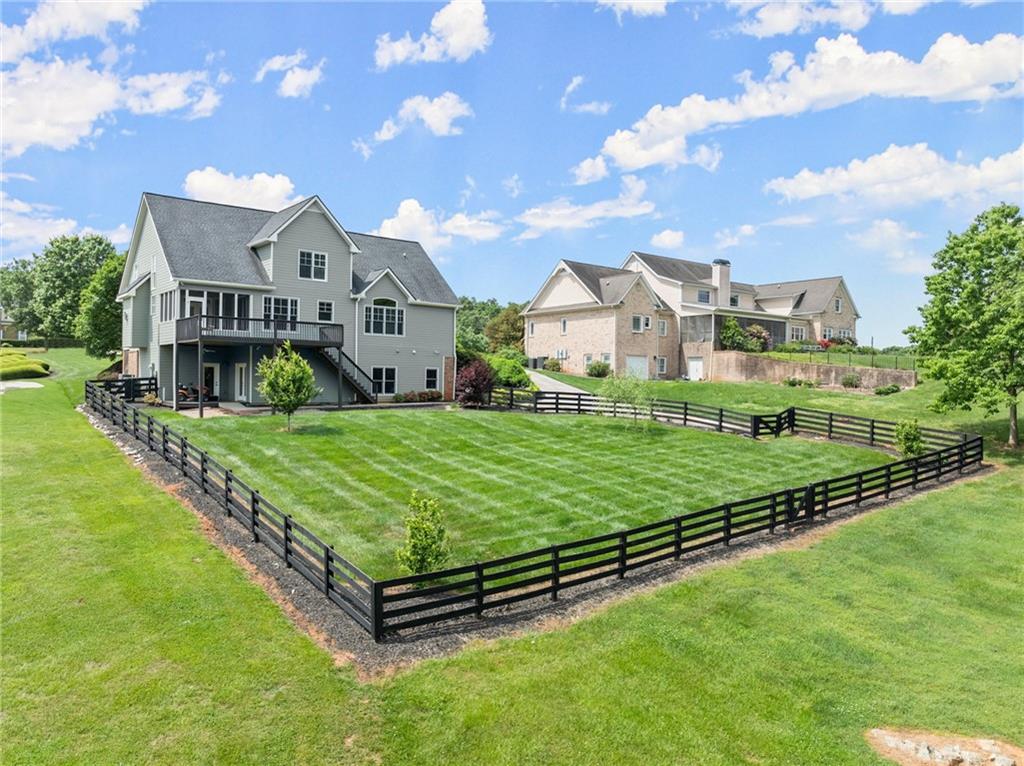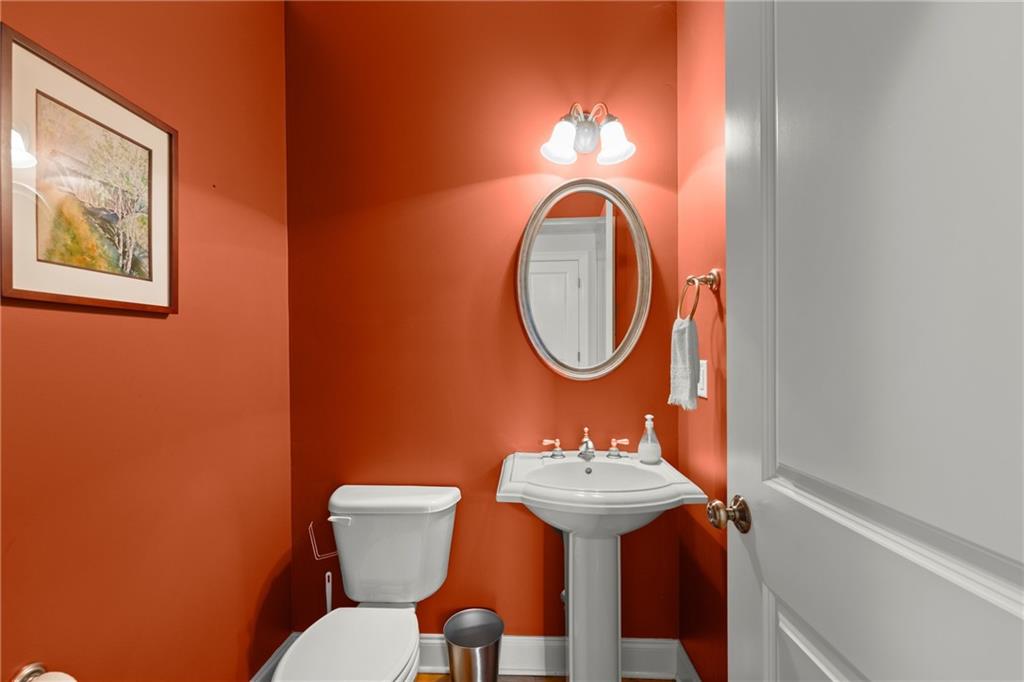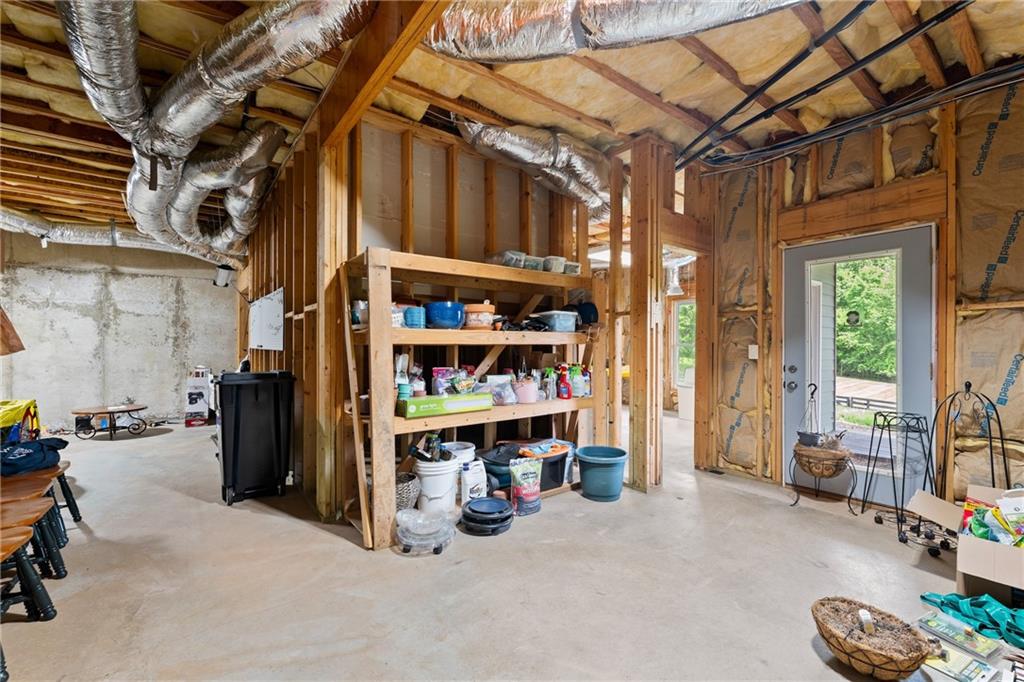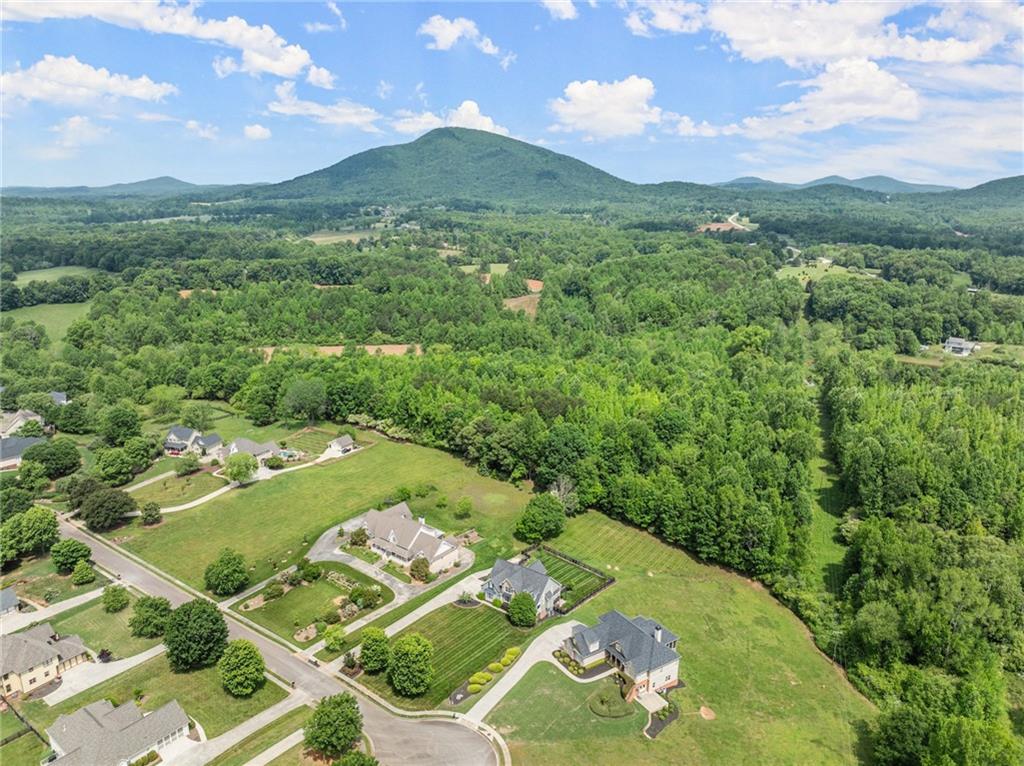541 Brown Drive
Clermont, GA 30527
$585,000
Tucked away in a secluded neighborhood right in the heart of Downtown Clermont, GA, this 4-bedroom, 2.5-bath Craftsman-style home is part of the Mountains of Clermont subdivision, known as the Hidden Gem of Northeast Georgia. Sitting on a full 1-acre fenced lot with peaceful mountain views, this home features a spacious master suite on the main level with trey ceilings, and a cozy 2-story fireside family room just off the kitchen. The kitchen includes an island and breakfast area that flows nicely into the living space. Upstairs you'll find 2 bedrooms and a bonus room that could be used as a 3rd bedroom, office, or playroom. Step outside and enjoy quiet mornings on the rocking chair front porch, relax on the screened-in back porch, or unwind on the deck taking in the views. The full unfinished basement is stubbed for a bath and has its own private entrance and driveway access-tons of potential! This quiet 44-lot community includes sidewalks, streetlights, and a low $300/year HOA. You're just a short walk from downtown Clermont where you can enjoy the park, tennis courts, and playground. Professionally landscaped, move-in ready, and just a short drive to Gainesville, Cleveland, and Dahlonega. Come be my neighbor-you're gonna love it here!
- SubdivisionThe Mountains at Clermont
- Zip Code30527
- CityClermont
- CountyHall - GA
Location
- ElementaryWauka Mountain
- JuniorNorth Hall
- HighNorth Hall
Schools
- StatusPending
- MLS #7584242
- TypeResidential
MLS Data
- Bedrooms4
- Bathrooms2
- Half Baths1
- Bedroom DescriptionMaster on Main, Roommate Floor Plan
- RoomsAttic, Bonus Room, Family Room, Great Room - 2 Story, Laundry, Sun Room
- BasementBath/Stubbed, Daylight, Driveway Access, Exterior Entry, Full, Unfinished
- FeaturesDouble Vanity, Entrance Foyer, High Ceilings, High Ceilings 9 ft Lower, High Ceilings 9 ft Main, High Ceilings 9 ft Upper, High Speed Internet, Tray Ceiling(s), Walk-In Closet(s)
- KitchenBreakfast Room, Cabinets Stain, Eat-in Kitchen, Kitchen Island, Solid Surface Counters, View to Family Room
- AppliancesDishwasher, Electric Range, Electric Water Heater, Gas Cooktop, Microwave, Refrigerator, Washer
- HVACCeiling Fan(s), Central Air
- Fireplaces1
- Fireplace DescriptionFactory Built, Family Room, Gas Log, Gas Starter
Interior Details
- StyleCraftsman, Traditional
- ConstructionCement Siding, Fiber Cement, HardiPlank Type
- Built In2003
- StoriesArray
- ParkingAttached, Garage, Garage Door Opener, Kitchen Level
- FeaturesGarden, Private Yard
- ServicesHomeowners Association, Park, Pickleball, Playground, Sidewalks, Street Lights, Tennis Court(s)
- UtilitiesCable Available, Electricity Available, Natural Gas Available, Phone Available, Underground Utilities, Water Available
- SewerSeptic Tank
- Lot DescriptionBack Yard, Cul-de-sac Lot, Front Yard, Landscaped, Level
- Lot Dimensions71x41x382x162x177x200
- Acres1
Exterior Details
Listing Provided Courtesy Of: Chris McCall Realty, LLC 770-297-6800
Listings identified with the FMLS IDX logo come from FMLS and are held by brokerage firms other than the owner of
this website. The listing brokerage is identified in any listing details. Information is deemed reliable but is not
guaranteed. If you believe any FMLS listing contains material that infringes your copyrighted work please click here
to review our DMCA policy and learn how to submit a takedown request. © 2025 First Multiple Listing
Service, Inc.
This property information delivered from various sources that may include, but not be limited to, county records and the multiple listing service. Although the information is believed to be reliable, it is not warranted and you should not rely upon it without independent verification. Property information is subject to errors, omissions, changes, including price, or withdrawal without notice.
For issues regarding this website, please contact Eyesore at 678.692.8512.
Data Last updated on October 27, 2025 11:22am
























































