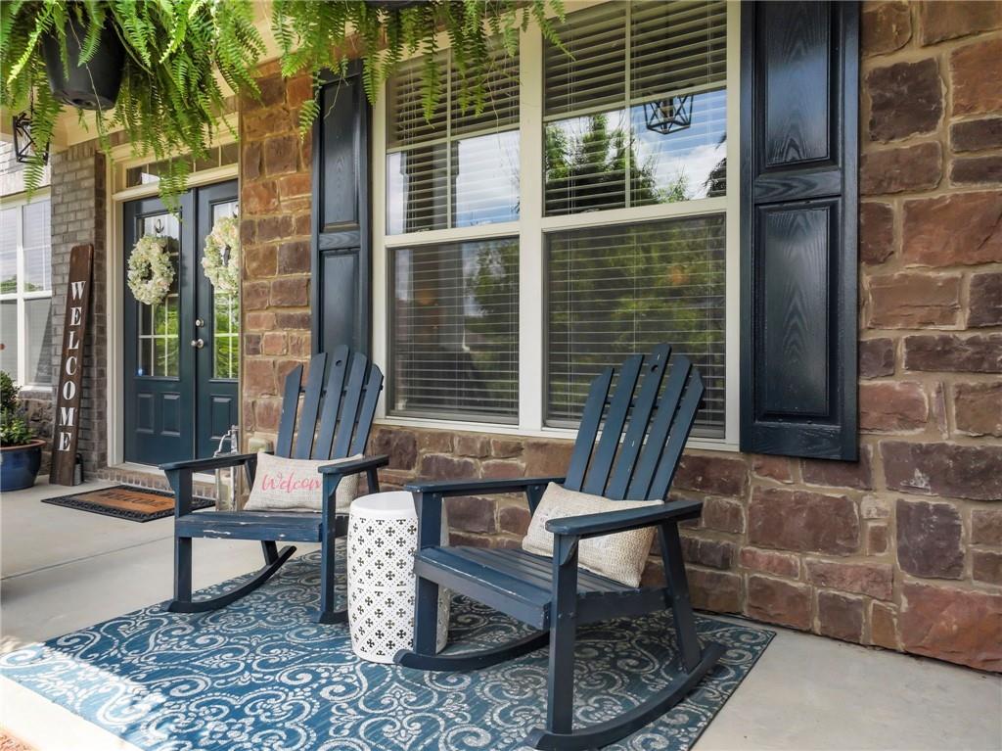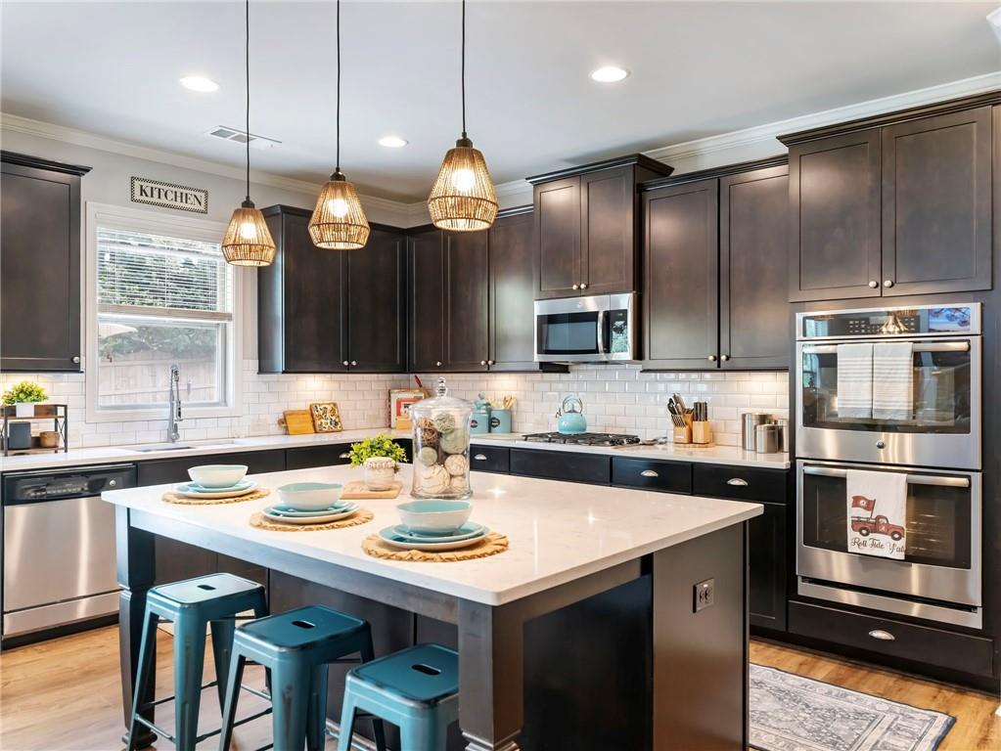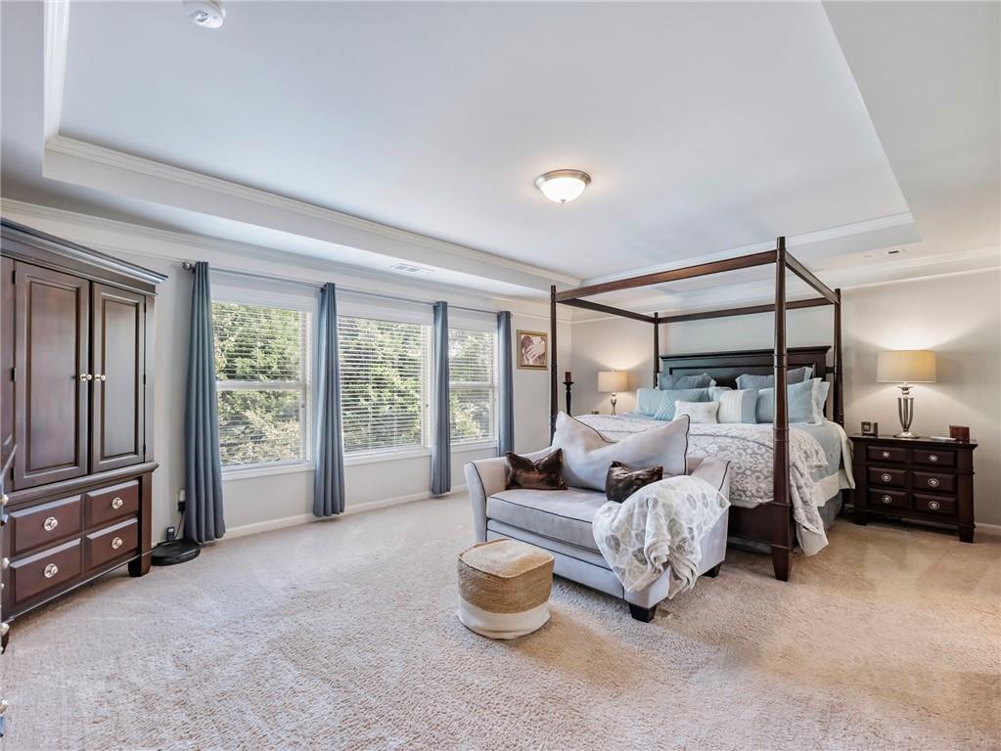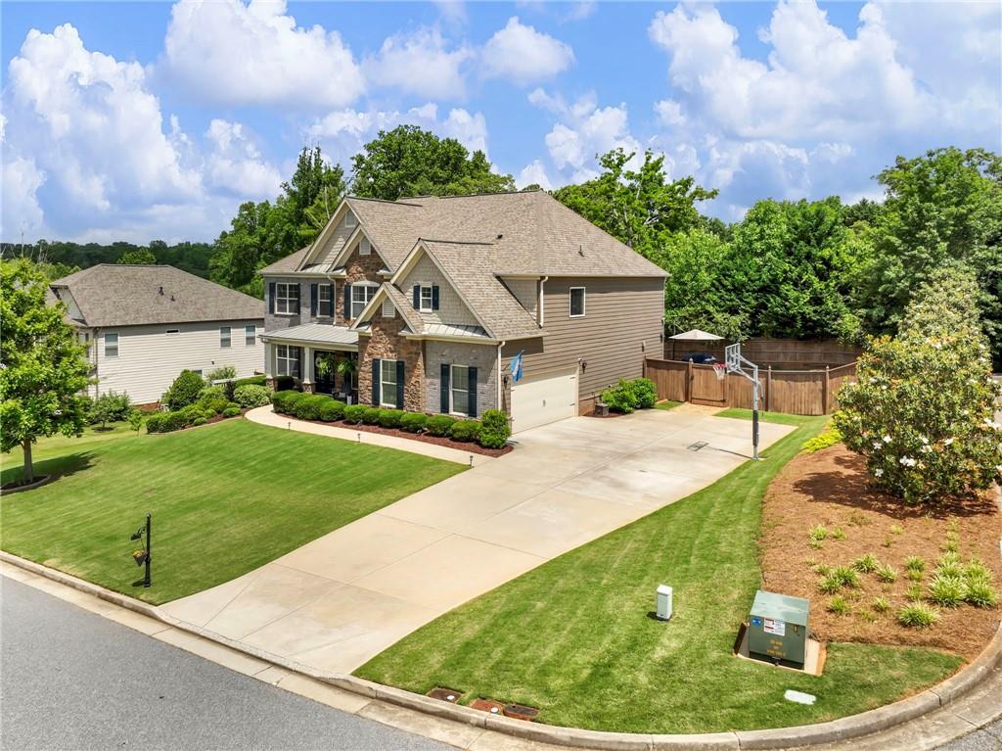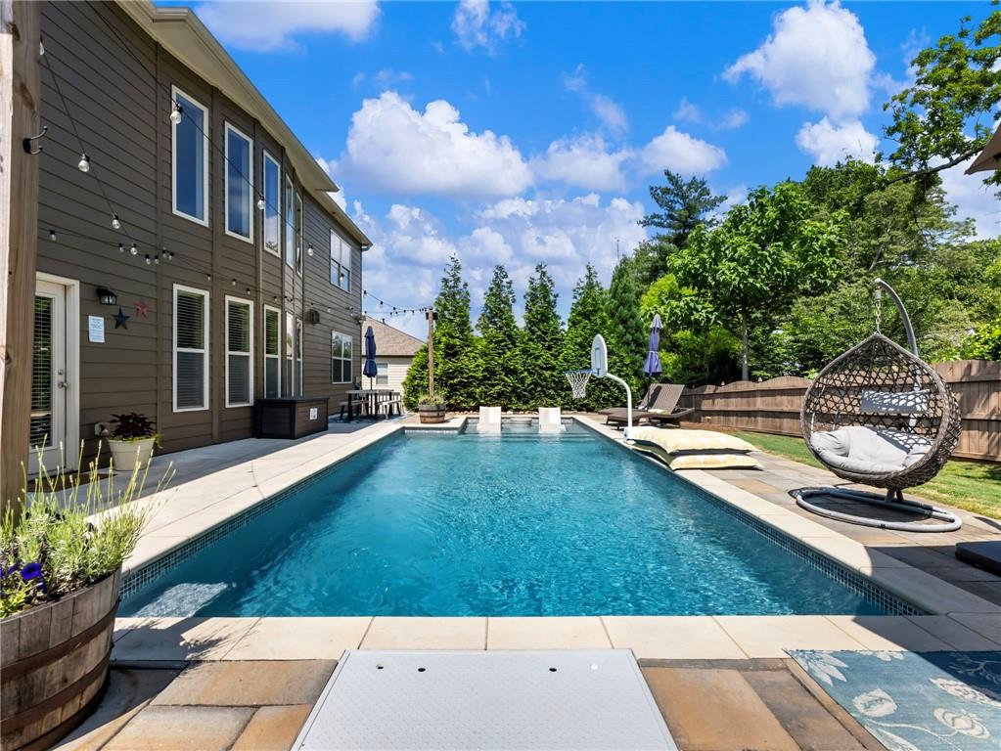5220 Southern Hills Lane
Cumming, GA 30040
$799,900
Stunning Move-In Ready Home in Sought-After West Forsyth High School District with Resort-Style Pool! Welcome to your dream home in the heart of the West Forsyth High School district! This beautifully upgraded residence boasts a gorgeous saltwater eco swimming pool with sun shelf, surrounded by low-maintenance landscaping—perfect for relaxing or entertaining. The hard scape in the backyard includes a firepit and outdoor TV to watch all the games! Step inside to find a fully renovated chef’s kitchen that will take your breath away. Enjoy quartz countertops, double ovens, a gas cooktop, oversized island, and a butler’s pantry, all open to a spacious two-story family room featuring a floor-to-ceiling stone fireplace and built-in bookshelves. The main level includes an elegant dining room, a flexible office or formal living room with French doors, and a private guest suite with a full bath—ideal for visitors or multi-generational living. Upstairs, the oversized primary suite offers tray ceilings and a luxurious bathroom with double vanities, a soaking tub, separate shower, and an expansive walk-in closet. All secondary bedrooms are generously sized—each fits a king bed—with walk-in closets. One bedroom features a private en suite bath, while the other two share a large jack-and-jill bathroom with dual vanities. This home is located in a vibrant community with optional swim amenities, and you can even enjoy holiday fireworks right from your backyard! Every upgrade has been done, even a new roof in 2020—don’t miss this incredible opportunity in a prime location!
- SubdivisionPinehurst
- Zip Code30040
- CityCumming
- CountyForsyth - GA
Location
- ElementarySawnee
- JuniorVickery Creek
- HighWest Forsyth
Schools
- StatusActive
- MLS #7584176
- TypeResidential
MLS Data
- Bedrooms5
- Bathrooms4
- Bedroom DescriptionOversized Master
- RoomsOffice
- FeaturesWalk-In Closet(s)
- KitchenBreakfast Bar, Eat-in Kitchen, Kitchen Island, Pantry, Stone Counters, View to Family Room
- AppliancesDouble Oven, Dishwasher, Microwave, Self Cleaning Oven
- HVACCentral Air
- Fireplaces1
- Fireplace DescriptionLiving Room
Interior Details
- StyleTraditional
- ConstructionBrick 3 Sides
- Built In2016
- StoriesArray
- PoolPrivate, In Ground
- ParkingAttached, Garage Door Opener, Garage, Level Driveway, Kitchen Level
- ServicesPool, Sidewalks, Street Lights
- UtilitiesCable Available, Electricity Available, Sewer Available, Underground Utilities, Water Available
- SewerPublic Sewer
- Lot DescriptionBack Yard, Level
- Acres0.33
Exterior Details
Listing Provided Courtesy Of: Coldwell Banker Realty 770-889-3051
Listings identified with the FMLS IDX logo come from FMLS and are held by brokerage firms other than the owner of
this website. The listing brokerage is identified in any listing details. Information is deemed reliable but is not
guaranteed. If you believe any FMLS listing contains material that infringes your copyrighted work please click here
to review our DMCA policy and learn how to submit a takedown request. © 2025 First Multiple Listing
Service, Inc.
This property information delivered from various sources that may include, but not be limited to, county records and the multiple listing service. Although the information is believed to be reliable, it is not warranted and you should not rely upon it without independent verification. Property information is subject to errors, omissions, changes, including price, or withdrawal without notice.
For issues regarding this website, please contact Eyesore at 678.692.8512.
Data Last updated on June 6, 2025 1:44pm




