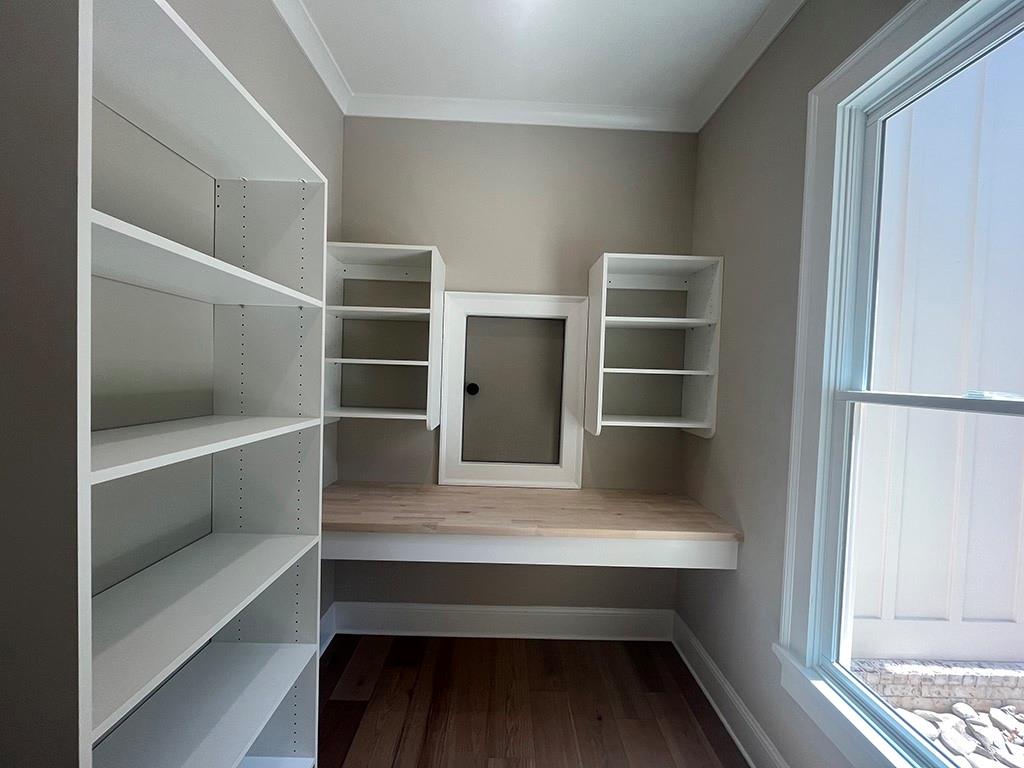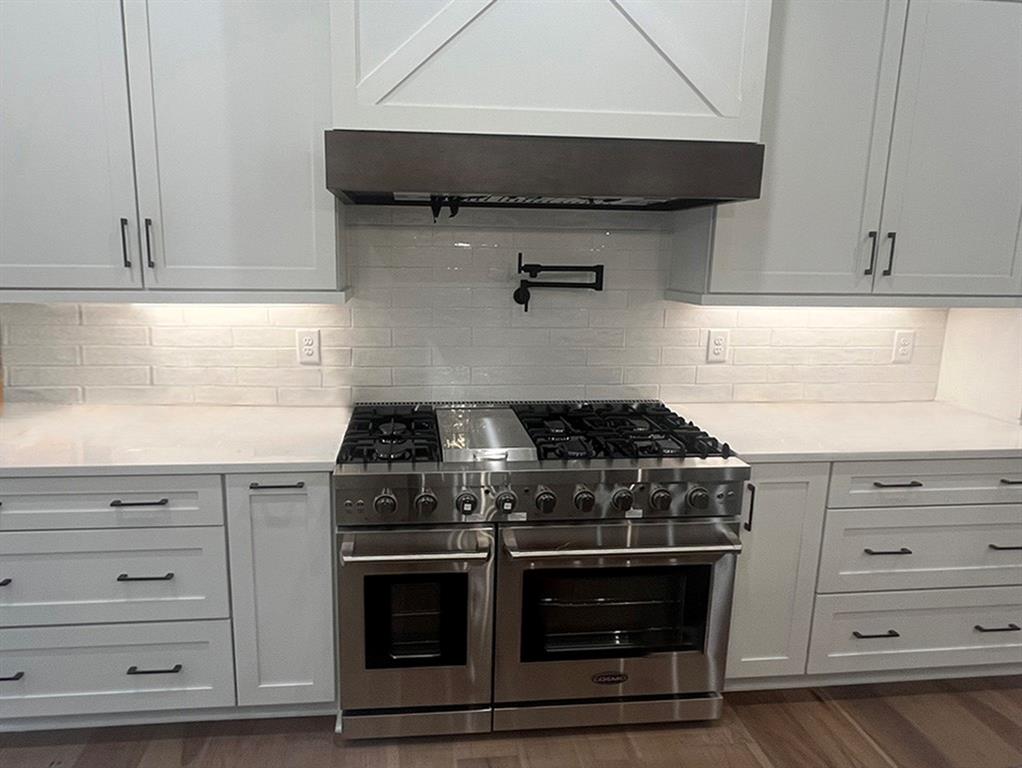526 Spring Place Road NE
White, GA 30184
$1,199,900
**COME PICK YOUR LOT AND LET'S GET STARTED ON YOUR DREAM HOME TODAY!!**NEW CONSTRUCTION - To Be Built Home by Pressley Builders. Custom-built Modern Farmhouse poised on 3.09 private acres w/NO HOA! Smart, functional design for everyday living or entertaining. Stately family room with 10ft beamed ceiling, oversized rock fireplace, and floating shelves. Off the family room leads through sliding/retractable doors to an all-season haven under the covered porch with an outdoor fireplace overlooking a wooded backdrop. The split bedroom floor plan provides privacy for the Primary Suite with a vaulted ceiling, spa-like bath, and large walk-in closet with built-in closet system and private access to the covered porch and laundry room. Three-car garage equipped with electric car charging. Bonus above the garage with a full bath and separate Game Room with a half bath. A private enclave of four homes on 2+ acre tracts. Though tucked away in a tranquil, farm-like environment, this property is conveniently located less than 3 miles from Interstate 75, providing easy access to both north and southbound travel. Don’t miss this perfect balance of country living and modern convenience! Interior/Exterior photos in the listing are stock photography of the Builder's completed homes. This home qualifies for up to $10,000 in closing costs with preferred Lender and Seller. This home is the first of four being built! All photos are renderings, not the actual home being built. Do not walk the property without an appointment. Call today to schedule a private tour of the property!
- Zip Code30184
- CityWhite
- CountyBartow - GA
Location
- ElementaryWhite - Bartow
- JuniorCass
- HighCass
Schools
- StatusActive
- MLS #7584122
- TypeResidential
MLS Data
- Bedrooms5
- Bathrooms4
- Half Baths2
- Bedroom DescriptionMaster on Main, Split Bedroom Plan
- RoomsBonus Room, Game Room
- FeaturesBeamed Ceilings, Crown Molding, Double Vanity, Entrance Foyer, High Ceilings 9 ft Upper, High Ceilings 10 ft Main, High Speed Internet, Vaulted Ceiling(s), Walk-In Closet(s)
- KitchenCabinets White, Eat-in Kitchen, Kitchen Island, Pantry Walk-In, Stone Counters, View to Family Room
- AppliancesDishwasher, Double Oven, Gas Range, Microwave, Range Hood, Refrigerator, Tankless Water Heater
- HVACCeiling Fan(s), Central Air, Electric, Heat Pump, Zoned
- Fireplaces2
- Fireplace DescriptionFamily Room, Outside
Interior Details
- StyleFarmhouse, Ranch
- ConstructionCement Siding, Spray Foam Insulation
- Built In2025
- StoriesArray
- ParkingAttached, Garage, Garage Faces Side, Kitchen Level
- UtilitiesElectricity Available, Water Available
- SewerSeptic Tank
- Lot DescriptionBack Yard, Front Yard, Landscaped, Level, Private, Wooded
- Lot Dimensionsx
- Acres3.09
Exterior Details
Listing Provided Courtesy Of: RE/MAX Town and Country 770-345-8211
Listings identified with the FMLS IDX logo come from FMLS and are held by brokerage firms other than the owner of
this website. The listing brokerage is identified in any listing details. Information is deemed reliable but is not
guaranteed. If you believe any FMLS listing contains material that infringes your copyrighted work please click here
to review our DMCA policy and learn how to submit a takedown request. © 2026 First Multiple Listing
Service, Inc.
This property information delivered from various sources that may include, but not be limited to, county records and the multiple listing service. Although the information is believed to be reliable, it is not warranted and you should not rely upon it without independent verification. Property information is subject to errors, omissions, changes, including price, or withdrawal without notice.
For issues regarding this website, please contact Eyesore at 678.692.8512.
Data Last updated on January 28, 2026 1:03pm













































































