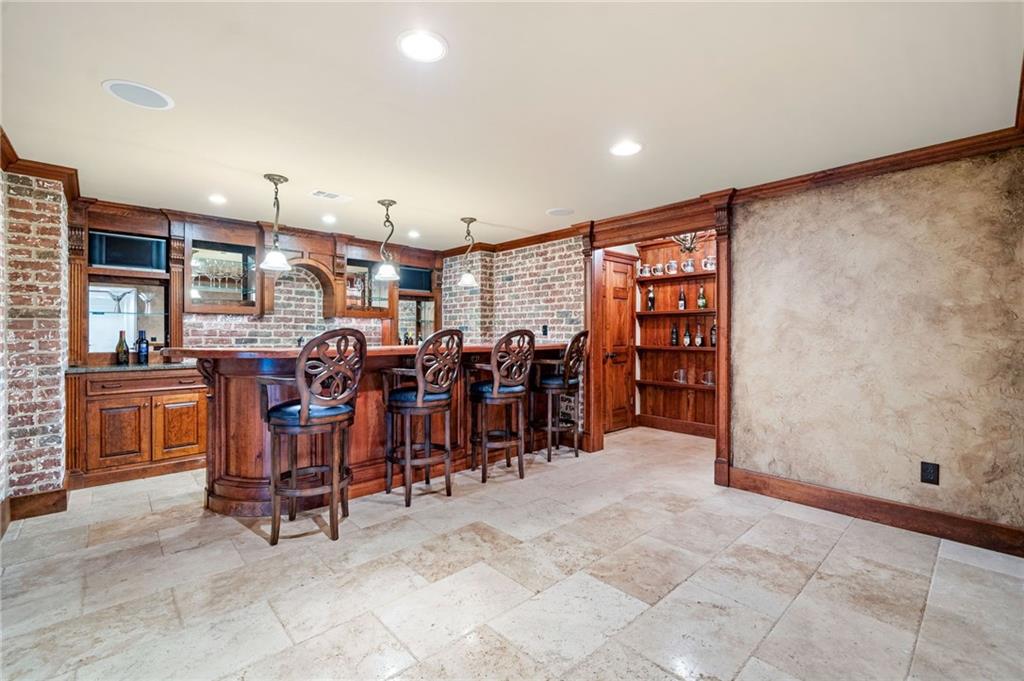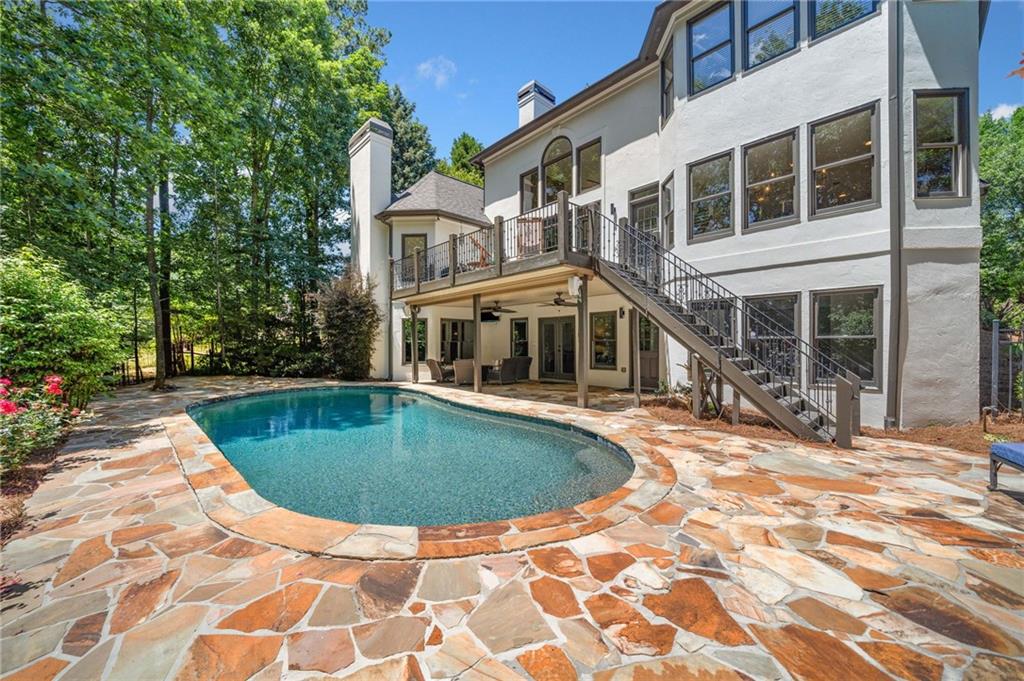414 Dogwood Way
Canton, GA 30114
$999,000
**Move-In Ready Showstopper in Bridgemill!** Completely reimagined from top to bottom, this stunning 5-bedroom, 4.5-bath home with a large bonus room is packed with high-end upgrades that truly set it apart. Highlights include a **BRAND NEW ROOF, 2 NEW HVAC systems, NEW FLOORING, NEW LIGHTING, and fresh interior & exterior paint—all creating a crisp, modern vibe the moment you arrive. Nestled in a peaceful cul-de-sac on the golf course, the main-level primary suite is a private retreat with a cozy sitting room and fireplace, new hardwood flooring, and a luxurious updated bath with walk-in closet, new tile flooring, new lighting and two new his/her vanities! The open layout flows seamlessly, showcasing designer finishes throughout, including a two story stacked stone wood burning fireplace. The chef’s kitchen is a dream: sleek quartz countertops, an oversized island, and rich hardwoods—perfect for entertaining or everyday living. The finished terrace level expands your living space with a custom bar, game room, fireplace, and direct access to your backyard paradise. Step outside to your in-ground pool, fire pit, and under decking—all designed for year-round enjoyment. Lawn irrigation system and outdoor lighting round out the exterior features. Located in the amenity-rich Bridgemill community, you’ll enjoy resort-style living with golf, tennis, pickleball, basketball, volleyball, a 2-acre pool, playground, pavilion, and on-site restaurant. Convenient to I-575 express lanes, dining, shopping, Blankets Creek, and endless trails. Seller offering up to $15,000 toward closing costs with acceptable terms! Comfort. Style. Functionality. This home checks every box—don’t miss your chance to call it yours!
- SubdivisionBridgemill
- Zip Code30114
- CityCanton
- CountyCherokee - GA
Location
- ElementarySixes
- JuniorFreedom - Cherokee
- HighWoodstock
Schools
- StatusActive
- MLS #7584102
- TypeResidential
- SpecialAgent Related to Seller
MLS Data
- Bedrooms5
- Bathrooms4
- Half Baths1
- Bedroom DescriptionMaster on Main, Sitting Room
- RoomsAttic, Basement, Bonus Room
- BasementDaylight, Finished, Finished Bath, Full
- FeaturesCrown Molding, Vaulted Ceiling(s), Walk-In Closet(s)
- KitchenEat-in Kitchen, Kitchen Island, Pantry Walk-In, Stone Counters
- AppliancesDishwasher, Disposal, Double Oven, Gas Cooktop, Gas Oven/Range/Countertop, Microwave, Refrigerator
- HVACCeiling Fan(s), Central Air
- Fireplaces3
- Fireplace DescriptionBasement, Family Room, Gas Log, Master Bedroom
Interior Details
- StyleTraditional
- ConstructionStucco
- Built In1999
- StoriesArray
- PoolGunite, In Ground
- ParkingGarage, Garage Door Opener, Kitchen Level
- FeaturesLighting
- ServicesClubhouse, Fitness Center, Golf, Homeowners Association, Near Shopping, Pickleball, Playground, Pool, Restaurant, Sidewalks, Street Lights, Tennis Court(s)
- UtilitiesCable Available, Electricity Available, Natural Gas Available, Phone Available, Sewer Available, Water Available
- SewerPublic Sewer
- Lot DescriptionCul-de-sac Lot, Front Yard, Landscaped, Sprinklers In Front
- Lot Dimensionsx 0
- Acres0.35
Exterior Details
Listing Provided Courtesy Of: RE/MAX Town and Country 770-345-8211
Listings identified with the FMLS IDX logo come from FMLS and are held by brokerage firms other than the owner of
this website. The listing brokerage is identified in any listing details. Information is deemed reliable but is not
guaranteed. If you believe any FMLS listing contains material that infringes your copyrighted work please click here
to review our DMCA policy and learn how to submit a takedown request. © 2026 First Multiple Listing
Service, Inc.
This property information delivered from various sources that may include, but not be limited to, county records and the multiple listing service. Although the information is believed to be reliable, it is not warranted and you should not rely upon it without independent verification. Property information is subject to errors, omissions, changes, including price, or withdrawal without notice.
For issues regarding this website, please contact Eyesore at 678.692.8512.
Data Last updated on January 28, 2026 1:03pm















































































