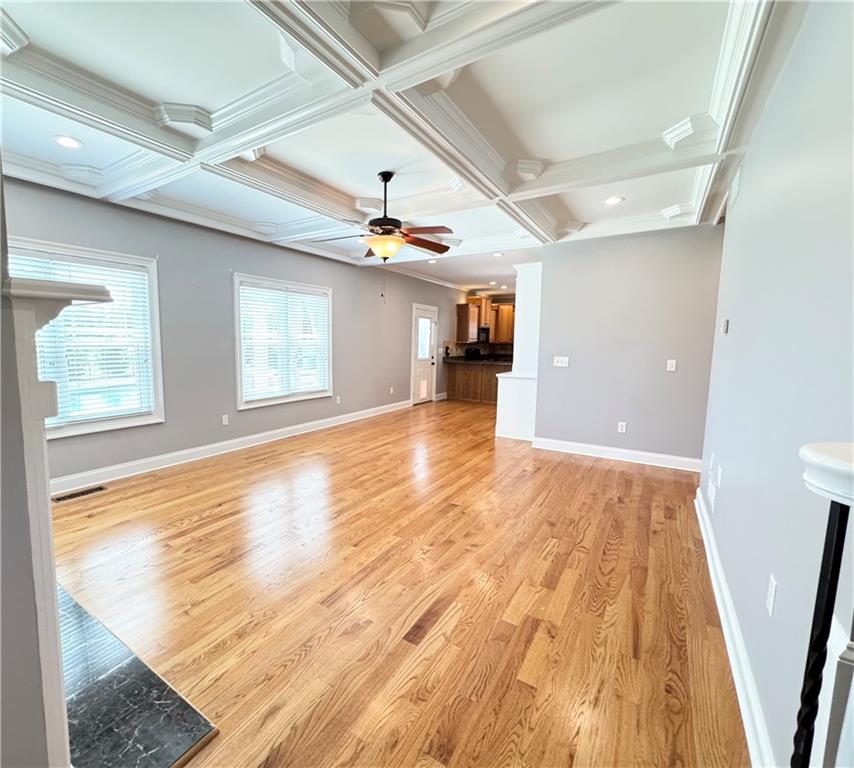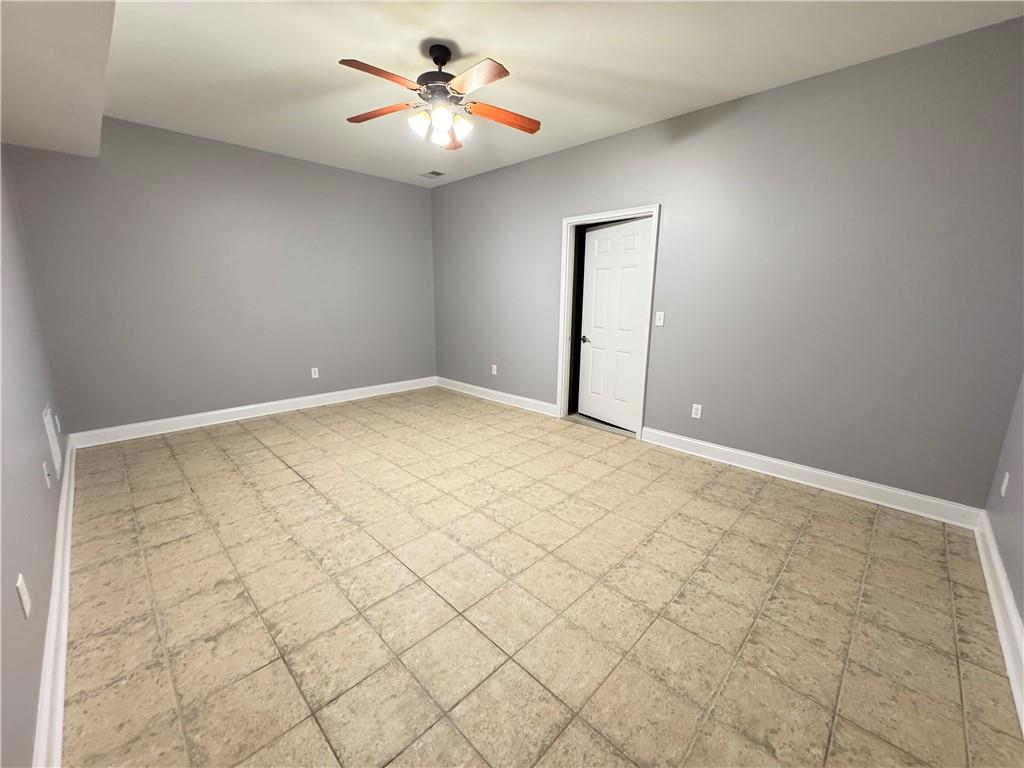8967 Midlothian Court
Winston, GA 30187
$574,000
Welcome to this beautifully maintained 5 bedroom, 3.5 bathroom all-brick home nestled in highly sought-after South Douglas County. This spacious and elegant property offers the perfect blend of luxury, functionality, and comfort-without the restrictions of an HOA. Step inside to find hardwood floors throughout the main level, a spacious master suite with a walk-in shower, separate soaking tub and walk-in his/hers closet. The heart of the home features an oversized living room with striking coffered ceilings. Open concept leading to the kitchen that is equipped with a gas stove, large pantry, and a convenient mudroom/laundry room. Upstairs, you'll find two generously sized bedrooms, a full bath and a large bonus room! The finished basement offers two additional bedrooms, a full bathroom, and stylish tile flooring, along with a large unfinished area ideal for storage or future expansion. Step outside to your personal retreat! Featuring a saltwater heated pool and spa, diving rock, lush landscaping, and a fully fenced backyard! No need to worry about living on the golf course, the seller has installed a barrier golf netting system. A two-car garage and a separate golf cart/boat garage on the other side of the home provides ample parking and storage space. This home also includes lifetime warranty windows that are transferable, a sprinkler system, and a security system for peace of mind. A short drive to shopping, grocery stores and I-20! Don't miss the opportunity to own this well-appointed, move-in ready home that truly has it all-space, luxury, and location!
- SubdivisionSt. Andrews
- Zip Code30187
- CityWinston
- CountyDouglas - GA
Location
- ElementarySouth Douglas
- JuniorFairplay
- HighAlexander
Schools
- StatusActive
- MLS #7584058
- TypeResidential
MLS Data
- Bedrooms5
- Bathrooms3
- Half Baths1
- Bedroom DescriptionIn-Law Floorplan, Master on Main, Roommate Floor Plan
- RoomsBonus Room, Laundry
- BasementBoat Door, Daylight, Driveway Access, Exterior Entry, Finished, Finished Bath
- FeaturesBookcases, Coffered Ceiling(s), Double Vanity, Entrance Foyer, High Ceilings, His and Hers Closets, Open Floorplan, Walk-In Closet(s)
- KitchenCabinets Stain, Pantry, Solid Surface Counters, View to Family Room, Wine Rack
- AppliancesDishwasher, Gas Cooktop, Microwave, Refrigerator
- HVACCentral Air
- Fireplaces1
- Fireplace DescriptionGas Log, Living Room
Interior Details
- ConstructionBrick, Brick 4 Sides
- Built In2006
- StoriesArray
- PoolHeated, Salt Water, Waterfall
- ParkingAttached, Drive Under Main Level, Driveway, Garage, Garage Faces Side, Kitchen Level, Storage
- ServicesClubhouse, Golf, Lake, Sidewalks, Street Lights
- SewerPublic Sewer
- Lot DescriptionBack Yard, Cleared, Front Yard, Landscaped, Open Lot
- Acres0.61
Exterior Details
Listing Provided Courtesy Of: Heritage Oaks Realty Westside, LLC
Listings identified with the FMLS IDX logo come from FMLS and are held by brokerage firms other than the owner of
this website. The listing brokerage is identified in any listing details. Information is deemed reliable but is not
guaranteed. If you believe any FMLS listing contains material that infringes your copyrighted work please click here
to review our DMCA policy and learn how to submit a takedown request. © 2025 First Multiple Listing
Service, Inc.
This property information delivered from various sources that may include, but not be limited to, county records and the multiple listing service. Although the information is believed to be reliable, it is not warranted and you should not rely upon it without independent verification. Property information is subject to errors, omissions, changes, including price, or withdrawal without notice.
For issues regarding this website, please contact Eyesore at 678.692.8512.
Data Last updated on December 9, 2025 4:03pm








































