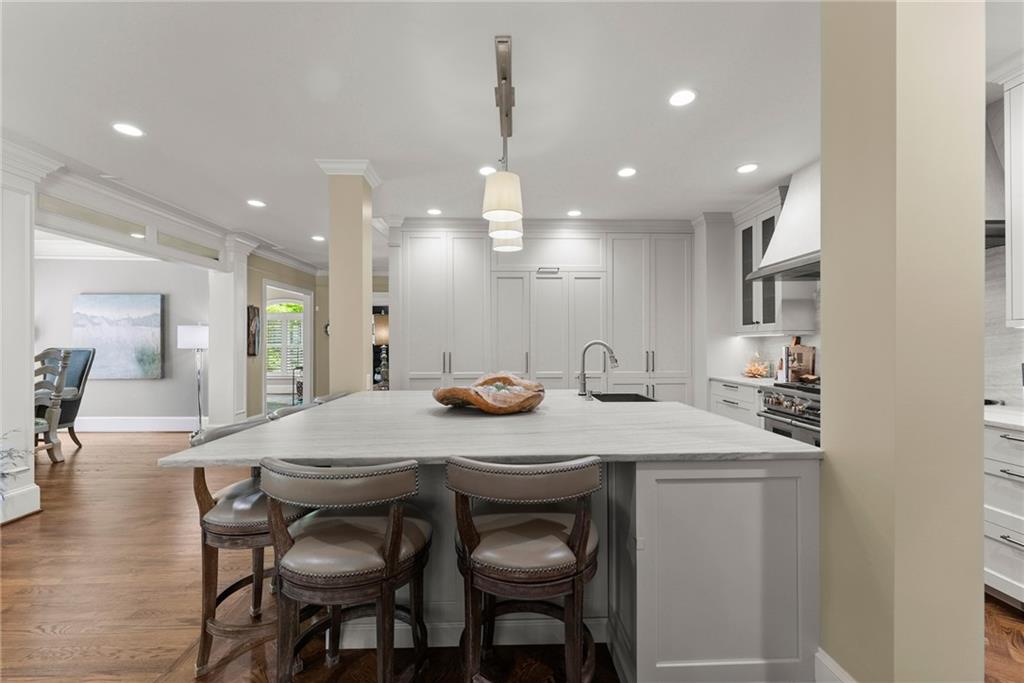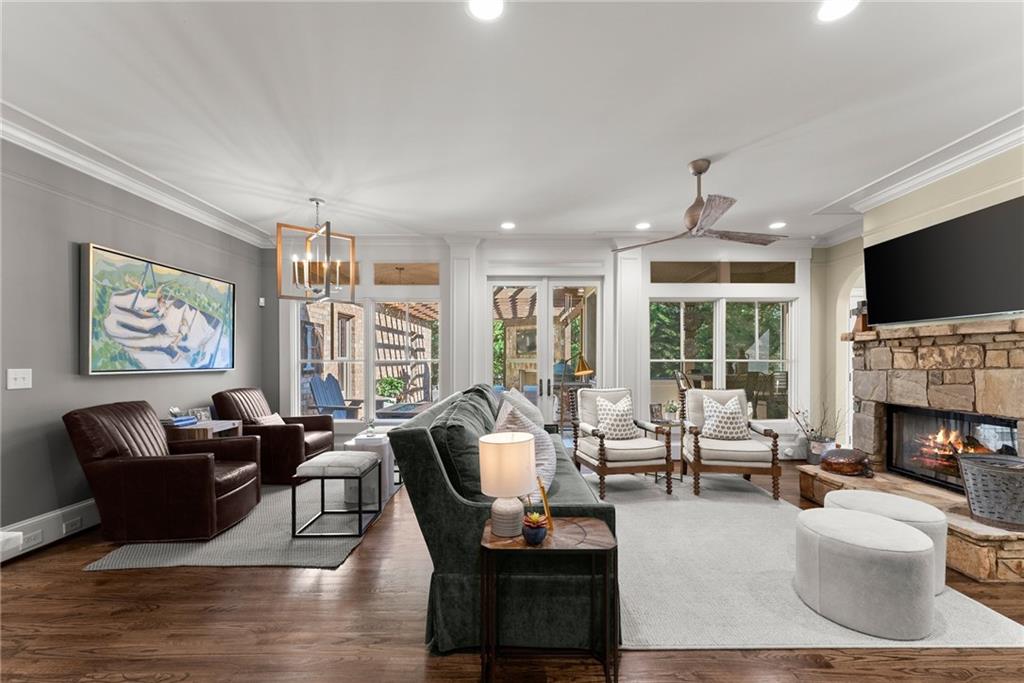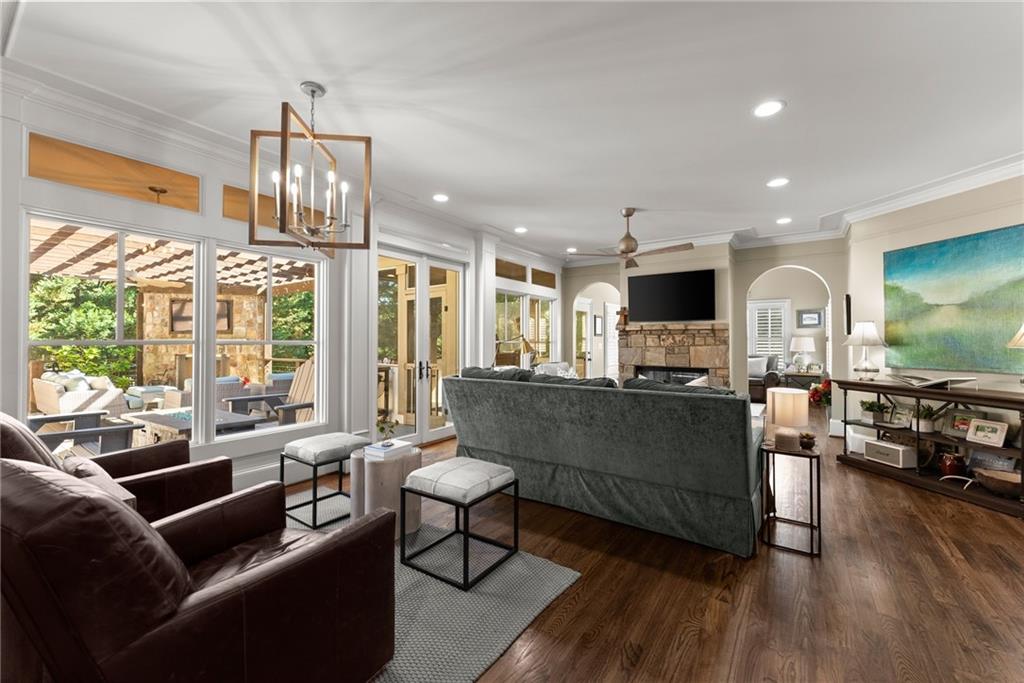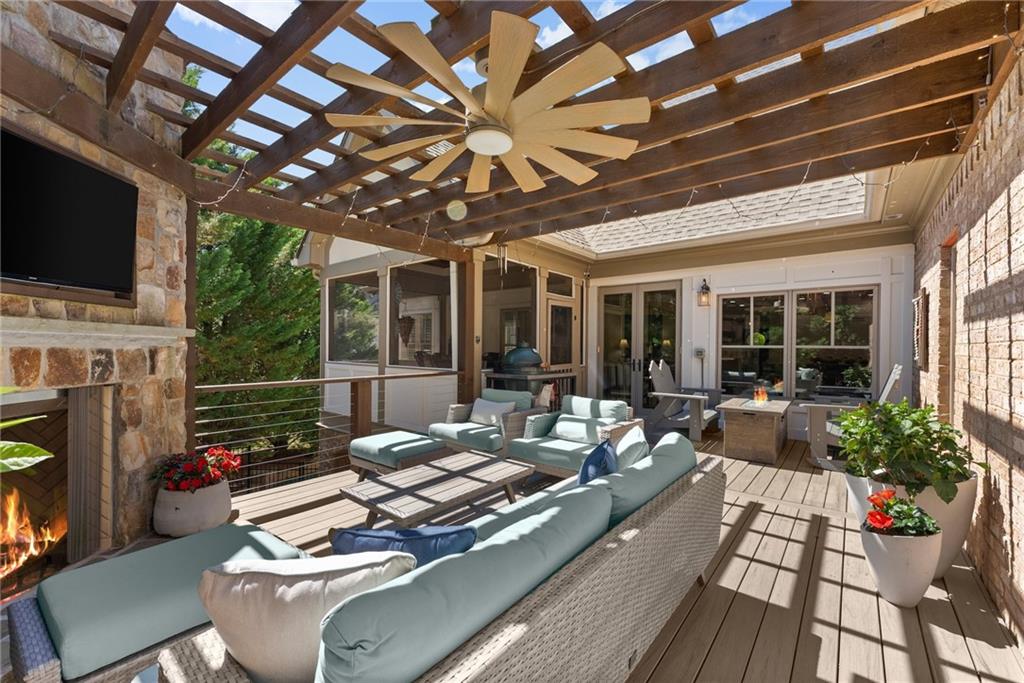1539 Berkeley Court
Gainesville, GA 30501
$1,250,000
Effortless elegance and designer details. Perfectly placed just off Riverside Drive—one of Gainesville’s most beloved and walkable streets—this sprawling showpiece delivers luxury without pretense. Brought to life with refined sophistication by distinguished designer Matthew Quinn of Design Galleria, every inch of this home is crafted for beauty, function, and comfort. The kitchen stuns with custom cabinetry, hidden storage, a Sub-Zero fridge and freezer, Wolf range, and sleek, sculptural finishes—all designed to anchor the home with style and performance. Entertain with ease in the formal dining room, or gather in the open-concept living and keeping rooms, joined by a striking double-sided stone fireplace. A vaulted, light-filled office with exposed beams makes working from home a dream, while the main-level primary suite is a serene retreat with a cozy sitting area, custom walk-in closet with laundry access, and a spa-like bath wrapped in Carrera marble. Upstairs, find three spacious bedrooms, two bathrooms, and a flexible loft ideal for reading, relaxing, or teen hangouts. The fully finished terrace level adds two more bedrooms, a full bath, second kitchen, large living area, and home gym—perfect for multigenerational living or long-term guests. Outdoor living is just as inviting, with a vaulted screened-in porch, an open-air deck with fireplace and TV, and a completely fenced backyard—private, peaceful, and professionally landscaped. Additional highlights include three stone fireplaces (two indoors, one out), whole-house generator, three-car garage, newer mechanical systems and roof, and impeccable finishes throughout. This is the kind of home you simply can’t recreate at today’s prices—especially not in Riverside.
- SubdivisionRiverside
- Zip Code30501
- CityGainesville
- CountyHall - GA
Location
- ElementaryEnota Multiple Intelligences Academy
- JuniorGainesville East
- HighGainesville
Schools
- StatusActive
- MLS #7584024
- TypeResidential
MLS Data
- Bedrooms6
- Bathrooms4
- Half Baths1
- Bedroom DescriptionMaster on Main, Oversized Master
- RoomsExercise Room, Family Room, Great Room, Living Room, Office
- BasementDaylight, Exterior Entry, Finished, Finished Bath, Interior Entry
- FeaturesBeamed Ceilings, Double Vanity, Entrance Foyer 2 Story, High Ceilings 10 ft Lower, High Ceilings 10 ft Main, High Speed Internet, Smart Home, Tray Ceiling(s), Walk-In Closet(s), Wet Bar
- KitchenBreakfast Bar, Cabinets Other, Kitchen Island, Pantry, Second Kitchen, Stone Counters, View to Family Room
- AppliancesDishwasher, Disposal, Gas Range, Microwave, Range Hood, Refrigerator
- HVACCentral Air, Electric
- Fireplaces1
- Fireplace DescriptionDouble Sided, Gas Log, Great Room
Interior Details
- StyleCraftsman, Traditional
- ConstructionBrick 4 Sides, HardiPlank Type
- Built In2007
- StoriesArray
- ParkingGarage, Garage Faces Side, Kitchen Level, Level Driveway
- FeaturesCourtyard, Private Entrance, Private Yard
- ServicesSidewalks, Street Lights
- UtilitiesCable Available, Electricity Available, Natural Gas Available, Phone Available, Sewer Available
- SewerPublic Sewer
- Lot DescriptionBack Yard, Cul-de-sac Lot, Front Yard, Landscaped, Level, Private
- Lot Dimensionsx
- Acres0.29
Exterior Details
Listing Provided Courtesy Of: Keller Williams Lanier Partners 770-503-7070
Listings identified with the FMLS IDX logo come from FMLS and are held by brokerage firms other than the owner of
this website. The listing brokerage is identified in any listing details. Information is deemed reliable but is not
guaranteed. If you believe any FMLS listing contains material that infringes your copyrighted work please click here
to review our DMCA policy and learn how to submit a takedown request. © 2026 First Multiple Listing
Service, Inc.
This property information delivered from various sources that may include, but not be limited to, county records and the multiple listing service. Although the information is believed to be reliable, it is not warranted and you should not rely upon it without independent verification. Property information is subject to errors, omissions, changes, including price, or withdrawal without notice.
For issues regarding this website, please contact Eyesore at 678.692.8512.
Data Last updated on January 28, 2026 1:03pm














































































