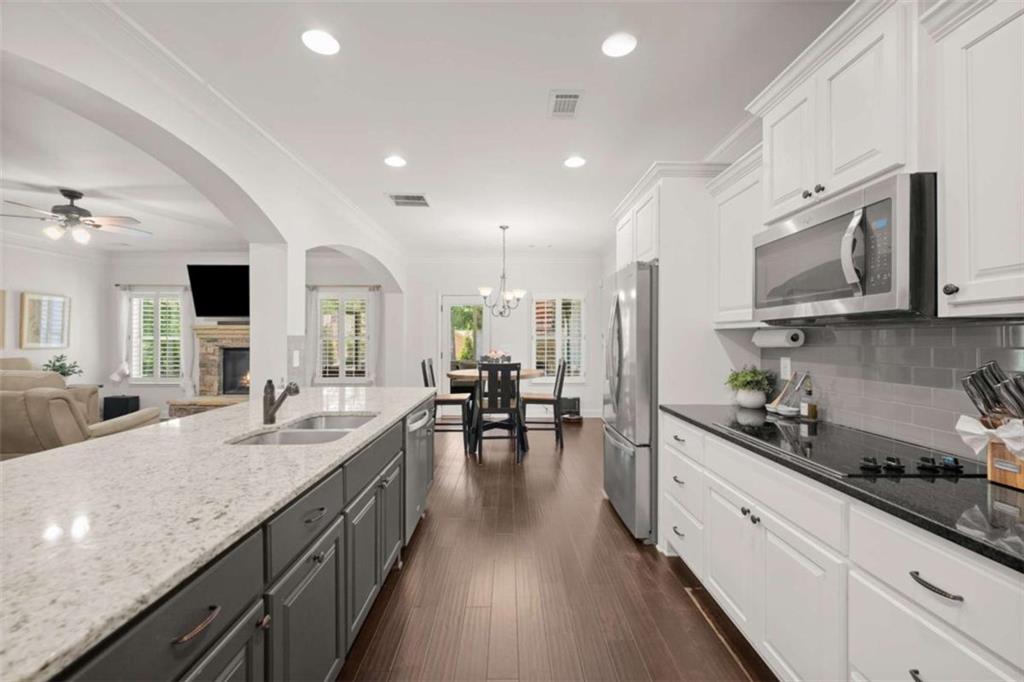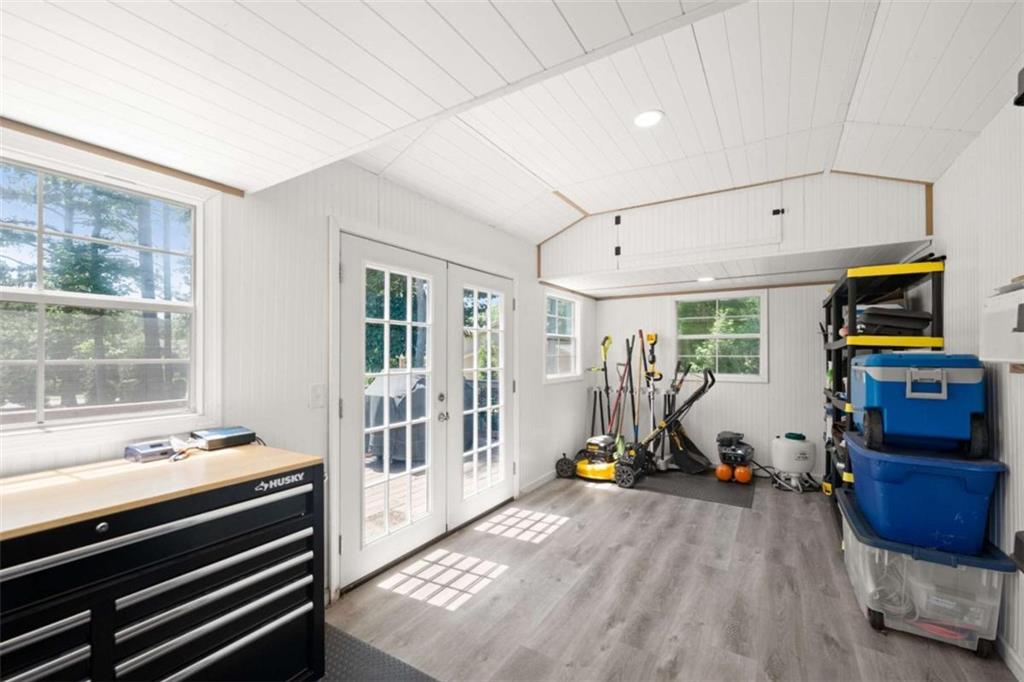532 Virginia Avenue
Jefferson, GA 30549
$670,000
Now Available in One of Jefferson's Most Desirable Neighborhoods! Welcome to Bryceland Manor-where large, wooded lots, high-quality Jackson EMC Right Choice homes, and low HOA dues make this community truly exceptional. Homes here rarely come on the market, and this one is MOVE-IN READY (all appliances stay). This custom two-story home features a beautifully landscaped front and backyard, offering great curb appeal and outdoor living space. Step into the welcoming foyer and notice the gleaming hardwood floors that flow throughout the main level. The open-concept kitchen is a chef's dream-complete with granite countertops, a spacious island, walk-in pantry, and double ovens-all overlooking a cozy living room with a stunning stone fireplace. A convenient guest suite with a full bath is also located on the main level. The well-placed laundry/mudroom is accessible from the garage, making it the ideal drop zone for backpacks, sports gear, and everyday essentials. Upstairs, you'll find a luxurious primary suite with a private sitting area. The en-suite bathroom includes a soaking tub, separate tiled shower, dual granite vanities, and two oversized walk-in closets. Two additional bedrooms share a full bath, and a large media room provides the perfect space for movie nights or a playroom. Storage won't be a concern with generously sized closets, a 3-car garage, and an additional storage shed. Step out onto a screened-in porch with a wood-burning fireplace, perfect for year-round enjoyment. The backyard is fully fenced, complete with professional landscaping, irrigation, and lighting. Located within the Jefferson City Limits and there's still time to move in before the new school year begins!
- SubdivisionBryceland Manor
- Zip Code30549
- CityJefferson
- CountyJackson - GA
Location
- StatusPending
- MLS #7583960
- TypeResidential
MLS Data
- Bedrooms4
- Bathrooms3
- Bedroom DescriptionOversized Master
- RoomsMedia Room
- FeaturesCoffered Ceiling(s), Double Vanity, Walk-In Closet(s)
- KitchenKitchen Island, Pantry, Solid Surface Counters
- AppliancesDishwasher, Disposal, Double Oven, Dryer, Microwave, Refrigerator, Washer
- HVACCeiling Fan(s), Central Air
- Fireplaces2
- Fireplace DescriptionLiving Room, Outside
Interior Details
- StyleCraftsman
- ConstructionBrick, Cement Siding, Stone
- Built In2017
- StoriesArray
- ParkingAttached, Garage
- ServicesHomeowners Association, Sidewalks, Street Lights
- UtilitiesUnderground Utilities
- SewerSeptic Tank
- Lot DescriptionCorner Lot, Level
- Acres0.76
Exterior Details
Listing Provided Courtesy Of: GA Realty, LLC. 770-598-8945
Listings identified with the FMLS IDX logo come from FMLS and are held by brokerage firms other than the owner of
this website. The listing brokerage is identified in any listing details. Information is deemed reliable but is not
guaranteed. If you believe any FMLS listing contains material that infringes your copyrighted work please click here
to review our DMCA policy and learn how to submit a takedown request. © 2025 First Multiple Listing
Service, Inc.
This property information delivered from various sources that may include, but not be limited to, county records and the multiple listing service. Although the information is believed to be reliable, it is not warranted and you should not rely upon it without independent verification. Property information is subject to errors, omissions, changes, including price, or withdrawal without notice.
For issues regarding this website, please contact Eyesore at 678.692.8512.
Data Last updated on December 9, 2025 4:03pm




























































