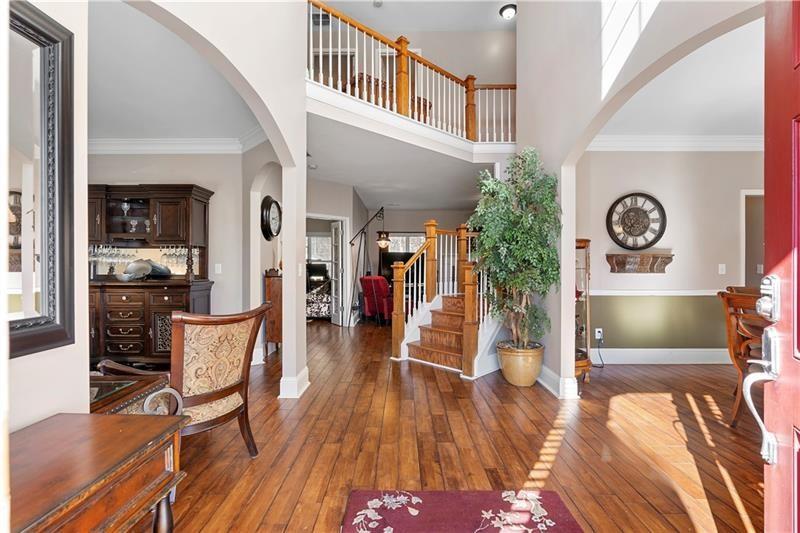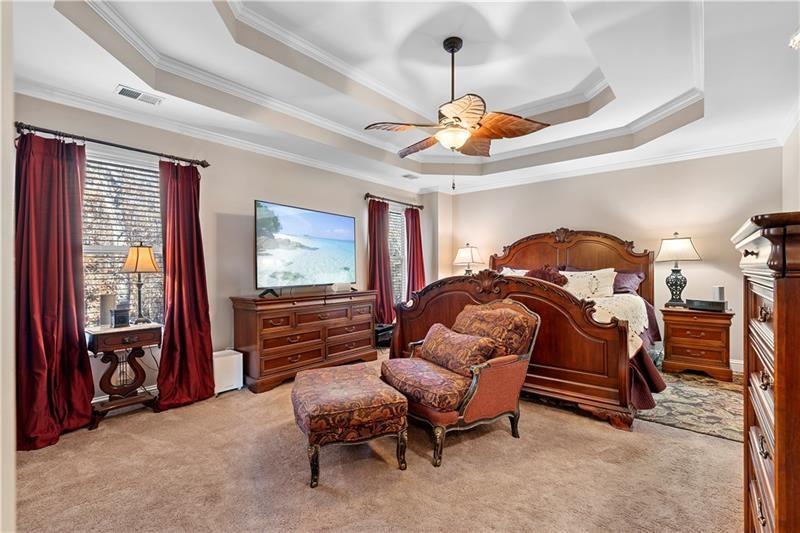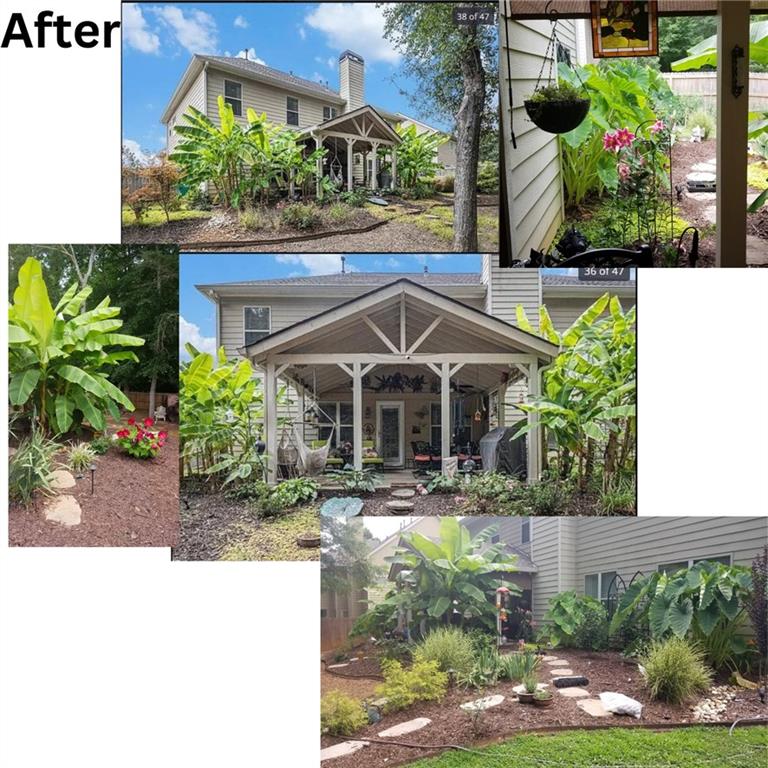1070 Cureton Drive
Austell, GA 30106
$487,000
preferred lender Matt Combs with Premier Mortgage Resource offering 1 year temporary rate buy down=1% interest rate reduction at no cost to all qualified conventional buyers. Welcome to 1070 Cureton Drive! Don’t miss the opportunity to own this stunning 5-bedroom, 3-bathroom home located in the sought-after Cureton Woods community in Cobb County. This beautifully maintained brick-front residence offers over 3,200 square feet of elegant living space and timeless charm. Step inside to be greeted by a bright, open layout with gleaming hardwood floors, a grand entryway, and versatile living areas on the main level—perfect for both everyday living and entertaining. The gourmet kitchen features high-end appliances, ample cabinetry, and a picturesque view of your private backyard retreat. Upstairs, relax in the expansive owner’s suite, complete with a cozy sitting area, fireplace, and spa-like ensuite bath. Enjoy dual walk-in closets and a luxurious soaking tub. Three additional spacious bedrooms provide comfort and flexibility for family or guests. Step outside to a covered patio oasis, featuring custom landscaping, built-in lighting, ceiling fans, and charming stepping stone paths. A newly built 12x16 shed adds functionality with windows, lighting, and ample storage. From its elegant interior finishes to its exceptional outdoor living space, this home is a rare find. Ideally located with easy access to schools, parks, and shopping—this is luxury living at its finest. Schedule your private tour today and make 1070 Cureton Drive your next home!
- SubdivisionCureton Woods
- Zip Code30106
- CityAustell
- CountyCobb - GA
Location
- ElementaryAustell
- JuniorGarrett
- HighSouth Cobb
Schools
- StatusActive
- MLS #7583873
- TypeResidential
MLS Data
- Bedrooms5
- Bathrooms3
- Bedroom DescriptionOversized Master, Sitting Room
- RoomsDining Room, Family Room, Great Room, Living Room, Master Bathroom, Master Bedroom, Office
- FeaturesDouble Vanity, High Ceilings 10 ft Main, High Ceilings 10 ft Upper, Tray Ceiling(s), Vaulted Ceiling(s), Walk-In Closet(s)
- KitchenBreakfast Bar, Kitchen Island, Pantry Walk-In, Solid Surface Counters
- AppliancesDishwasher, Disposal, Gas Range, Gas Water Heater, Microwave, Refrigerator
- HVACCeiling Fan(s), Central Air
- Fireplaces2
- Fireplace DescriptionGas Log, Living Room, Master Bedroom
Interior Details
- StyleTraditional
- ConstructionBrick Front
- Built In2006
- StoriesArray
- PoolIn Ground
- ParkingGarage, Garage Door Opener, Garage Faces Front, Kitchen Level, Level Driveway
- FeaturesAwning(s), Garden, Lighting, Private Yard, Rain Gutters
- ServicesNear Schools, Playground, Pool
- UtilitiesCable Available, Electricity Available, Natural Gas Available, Phone Available, Sewer Available, Water Available
- SewerPublic Sewer
- Lot DescriptionBack Yard, Front Yard, Landscaped, Level, Private
- Lot Dimensionsx
- Acres0.27
Exterior Details
Listing Provided Courtesy Of: Atlanta Communities 770-240-2005
Listings identified with the FMLS IDX logo come from FMLS and are held by brokerage firms other than the owner of
this website. The listing brokerage is identified in any listing details. Information is deemed reliable but is not
guaranteed. If you believe any FMLS listing contains material that infringes your copyrighted work please click here
to review our DMCA policy and learn how to submit a takedown request. © 2026 First Multiple Listing
Service, Inc.
This property information delivered from various sources that may include, but not be limited to, county records and the multiple listing service. Although the information is believed to be reliable, it is not warranted and you should not rely upon it without independent verification. Property information is subject to errors, omissions, changes, including price, or withdrawal without notice.
For issues regarding this website, please contact Eyesore at 678.692.8512.
Data Last updated on January 28, 2026 1:03pm
















































