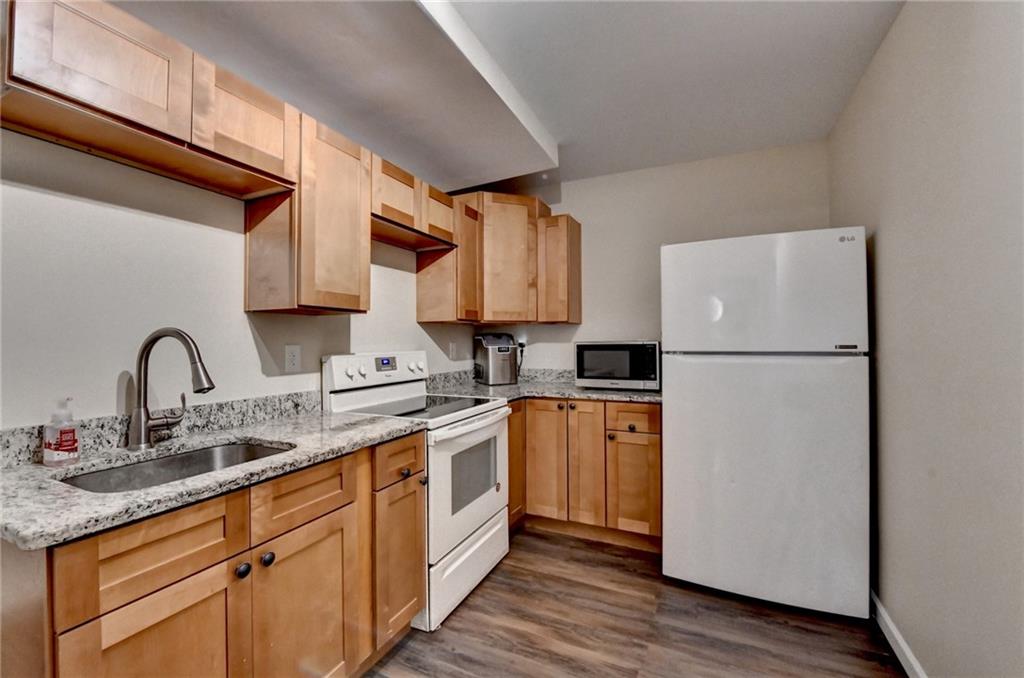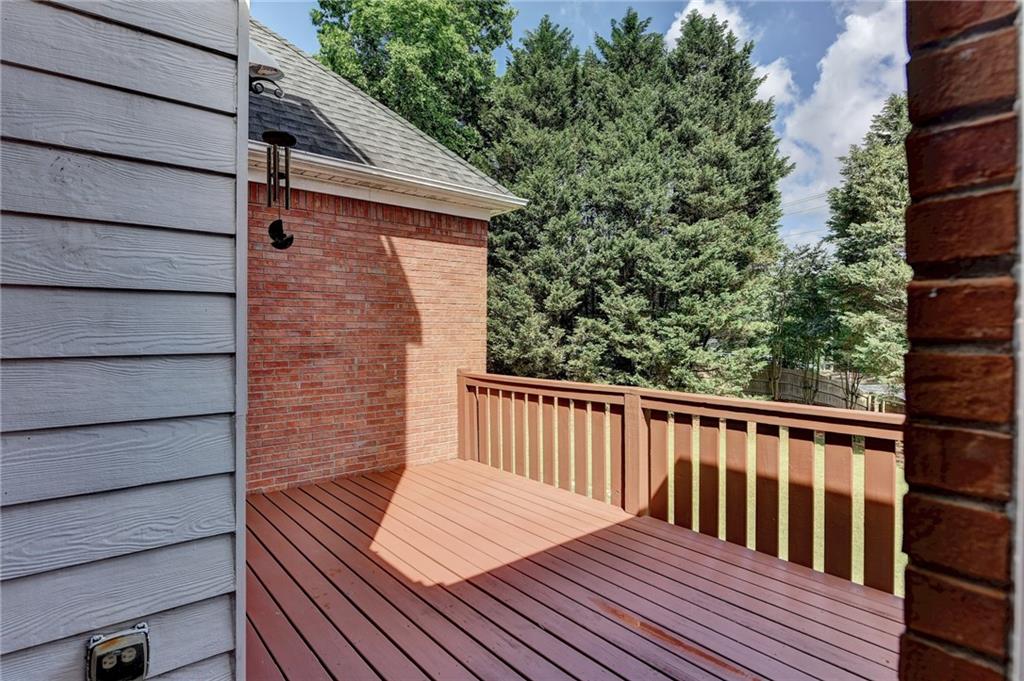1901 Paper Birch Cove
Grayson, GA 30017
$575,000
Charming All-Brick Ranch on a Spacious Cul-de-Sac Lot This beautifully maintained all-brick ranch offers an open floor plan with a cozy, inviting feel—highlighted by soaring cathedral ceilings and newly finished natural oak hardwood floors. The main level includes 2.5 baths and a thoughtful layout with the primary suite privately separated from the additional bedrooms. The full finished basement feels like a home of its own, featuring a second kitchen, expansive living space, and a potential theater room—perfect for extended family, entertaining, or guests. Situated on a gorgeous and spacious ~0.5-acre cul-de-sac lot, the home features an appealing side-entry garage, professional landscaping, a full-yard sprinkler system, and a fenced backyard oasis complete with a firepit for relaxing evenings outdoors. Located in a sought-after community with access to neighborhood tennis courts and a swimming pool, this property blends comfort, space, and lifestyle in one exceptional package.
- SubdivisionLakeview Walk
- Zip Code30017
- CityGrayson
- CountyGwinnett - GA
Location
- StatusPending
- MLS #7583860
- TypeResidential
MLS Data
- Bedrooms4
- Bathrooms3
- Half Baths1
- Bedroom DescriptionMaster on Main, Split Bedroom Plan
- RoomsBasement, Bedroom, Bonus Room, Computer Room, Den, Game Room
- BasementBath/Stubbed, Daylight, Exterior Entry, Finished Bath, Finished, Interior Entry
- FeaturesHigh Ceilings 9 ft Lower, High Ceilings 9 ft Upper, Cathedral Ceiling(s), Crown Molding, Double Vanity, High Speed Internet, Entrance Foyer, Vaulted Ceiling(s), Walk-In Closet(s)
- KitchenBreakfast Room, Cabinets White, Solid Surface Counters, Eat-in Kitchen, View to Family Room
- AppliancesDishwasher, Disposal, Refrigerator, Gas Water Heater, Microwave, Range Hood, Self Cleaning Oven, Electric Range
- HVACAttic Fan, Ceiling Fan(s), Central Air, Zoned
- Fireplaces1
- Fireplace DescriptionFamily Room, Factory Built, Gas Starter, Raised Hearth
Interior Details
- StyleTraditional
- ConstructionBrick 4 Sides
- Built In1999
- StoriesArray
- ParkingAttached, Garage Door Opener, Garage, Kitchen Level, Garage Faces Side
- FeaturesPrivate Yard
- ServicesHomeowners Association, Pickleball, Sidewalks, Street Lights, Tennis Court(s), Pool
- UtilitiesCable Available, Electricity Available, Natural Gas Available, Phone Available, Sewer Available
- SewerPublic Sewer
- Lot DescriptionBack Yard, Cul-de-sac Lot, Level, Sloped, Private
- Lot Dimensions76x134x147x43x180
- Acres0.48
Exterior Details
Listing Provided Courtesy Of: Keller Williams Realty Atlanta Partners 678-775-2600
Listings identified with the FMLS IDX logo come from FMLS and are held by brokerage firms other than the owner of
this website. The listing brokerage is identified in any listing details. Information is deemed reliable but is not
guaranteed. If you believe any FMLS listing contains material that infringes your copyrighted work please click here
to review our DMCA policy and learn how to submit a takedown request. © 2025 First Multiple Listing
Service, Inc.
This property information delivered from various sources that may include, but not be limited to, county records and the multiple listing service. Although the information is believed to be reliable, it is not warranted and you should not rely upon it without independent verification. Property information is subject to errors, omissions, changes, including price, or withdrawal without notice.
For issues regarding this website, please contact Eyesore at 678.692.8512.
Data Last updated on July 25, 2025 10:17pm











































