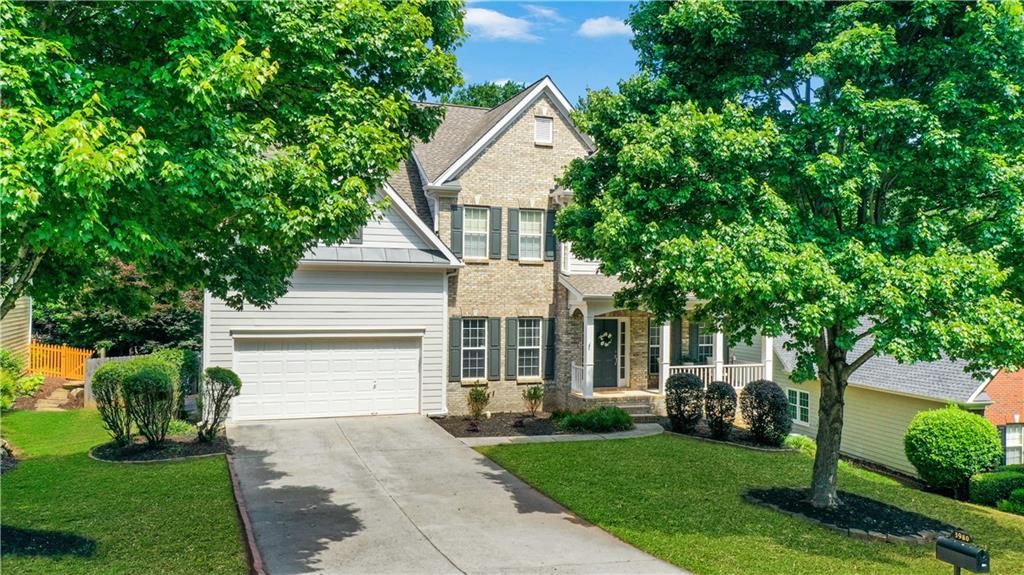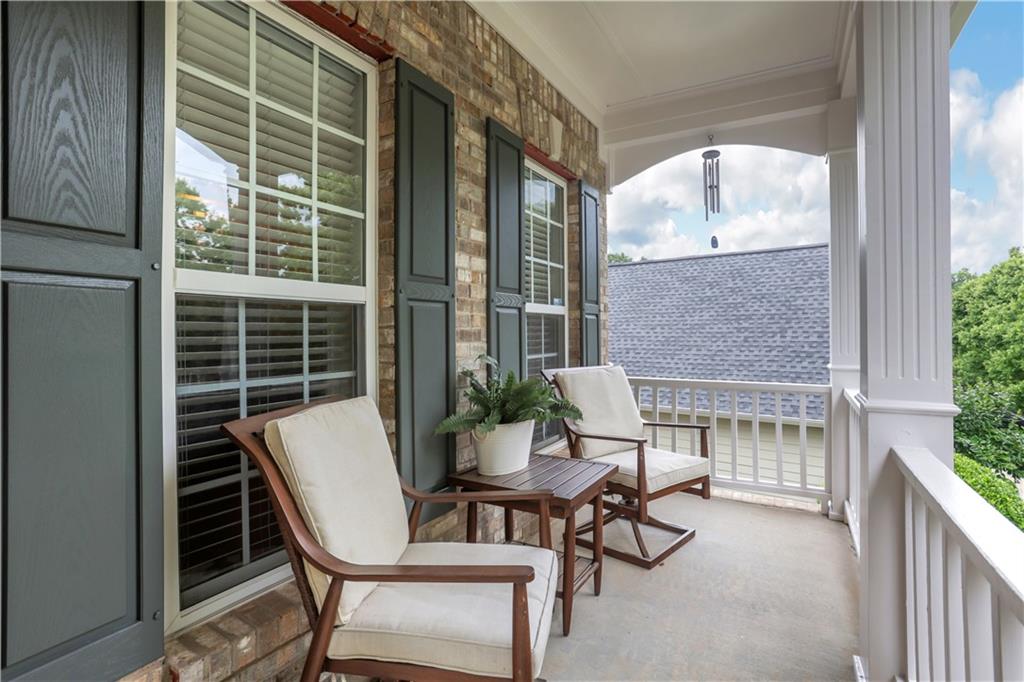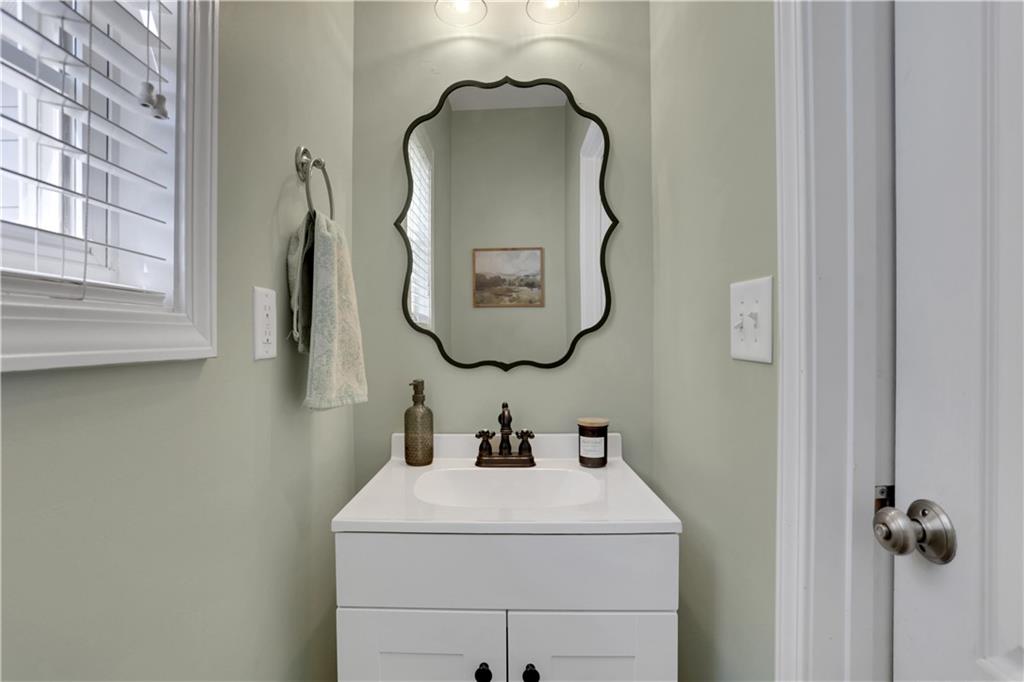3980 Suwanee Place Drive
Suwanee, GA 30024
$700,000
Spacious 5-Bedroom Home in Sought-After Suwanee – North Gwinnett School Cluster! Welcome to your dream home in the heart of Suwanee, located in the top-rated North Gwinnett school district! Boasting over 3,900 sq ft of living space, this beautifully maintained 5-bedroom, 3.5-bath home offers comfort, style, and unbeatable community amenities. Step inside to find a spacious open floor plan with luxury vinyl plank flooring on the main and terrace levels, elegant millwork details, and thoughtful upgrades throughout. The updated kitchen is a chef’s delight, featuring professionally painted cabinets, granite countertops, double oven, and stainless steel appliances—all flooded with natural light from the adjoining breakfast area. Enjoy hosting in the formal dining room, or get work done in the private library/office with custom built-ins. The oversized teen suite upstairs provides flexible living space for growing families or guests, while the primary suite offers a peaceful retreat with a sitting area, dual walk-in closets, and a spa-like ensuite bath, separate vanities, and tile shower. Step out onto your private deck to enjoy morning coffee or evening wine overlooking the fully fenced backyard—perfect for kids, pets, or entertaining. Beautifully Finished Terrace Level with In-Law Suite Potential! This spacious terrace level is thoughtfully designed and move-in ready, featuring a fully finished bathroom, a comfortable bedroom, and washer/dryer hookups for added convenience. The space is prepped for a kitchenette with plumbing and electrical wiring already installed—just add your choice of cabinets and appliances to complete the setup. Ideal for a private guest suite, or in-law quarters. Located in the friendly and active Suwanee Creek Park neighborhood, you’ll love the community swim/tennis, playground, and sidewalk-lined streets. Just minutes from Suwanee Town Center, with its boutiques, restaurants, splash pad, brewery, amphitheater, and year-round events like food trucks, 5K races, and festivals. Enjoy easy access to the Suwanee Greenway, perfect for outdoor lovers and active families. Don’t miss this rare opportunity to live in one of Gwinnett’s most desirable communities—schedule your tour today!
- SubdivisionSuwanee Place
- Zip Code30024
- CitySuwanee
- CountyGwinnett - GA
Location
- ElementaryRoberts
- JuniorNorth Gwinnett
- HighNorth Gwinnett
Schools
- StatusPending
- MLS #7583813
- TypeResidential
MLS Data
- Bedrooms5
- Bathrooms3
- Half Baths1
- RoomsFamily Room, Living Room
- BasementDaylight, Exterior Entry, Full, Interior Entry
- FeaturesDisappearing Attic Stairs, Entrance Foyer, High Ceilings 9 ft Main, His and Hers Closets, Tray Ceiling(s), Walk-In Closet(s)
- KitchenBreakfast Bar, Cabinets Stain, Eat-in Kitchen, Pantry, Solid Surface Counters, View to Family Room
- AppliancesDishwasher, Double Oven, Gas Oven/Range/Countertop, Gas Range, Microwave
- HVACCeiling Fan(s), Central Air, Zoned
- Fireplaces1
- Fireplace DescriptionFamily Room, Gas Starter, Wood Burning Stove
Interior Details
- StyleTraditional
- ConstructionBrick Front, Cement Siding
- Built In2001
- StoriesArray
- ParkingAttached, Driveway, Garage, Garage Door Opener, Level Driveway
- ServicesHomeowners Association, Near Trails/Greenway, Pool, Sidewalks
- UtilitiesCable Available
- SewerPublic Sewer
- Lot DescriptionLevel, Private
- Lot Dimensionsx 71
- Acres0.31
Exterior Details
Listing Provided Courtesy Of: Keller Williams Realty Atlanta Partners 678-318-5000
Listings identified with the FMLS IDX logo come from FMLS and are held by brokerage firms other than the owner of
this website. The listing brokerage is identified in any listing details. Information is deemed reliable but is not
guaranteed. If you believe any FMLS listing contains material that infringes your copyrighted work please click here
to review our DMCA policy and learn how to submit a takedown request. © 2025 First Multiple Listing
Service, Inc.
This property information delivered from various sources that may include, but not be limited to, county records and the multiple listing service. Although the information is believed to be reliable, it is not warranted and you should not rely upon it without independent verification. Property information is subject to errors, omissions, changes, including price, or withdrawal without notice.
For issues regarding this website, please contact Eyesore at 678.692.8512.
Data Last updated on August 1, 2025 2:23pm
























































