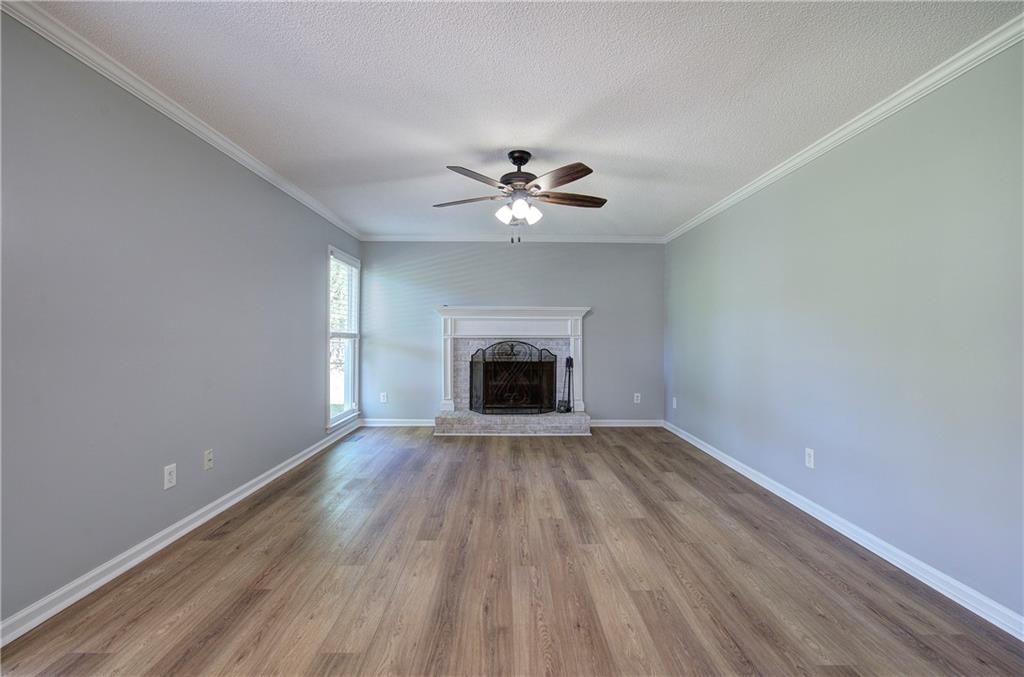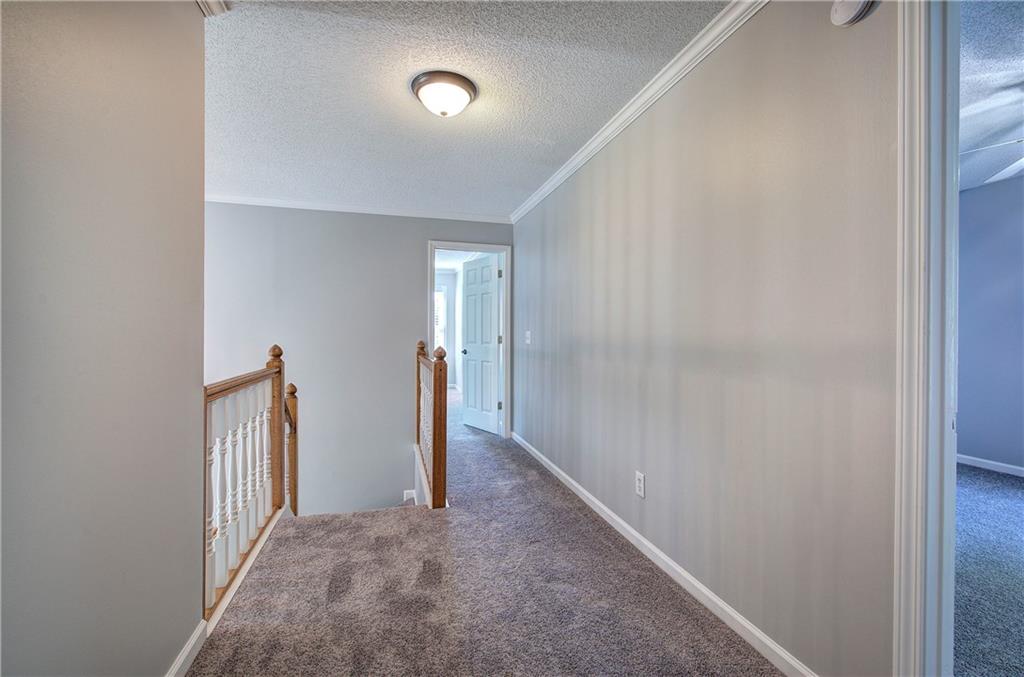11 Trotters Walk NE
Cartersville, GA 30121
$399,900
Spacious 4-Bedroom Home with Modern Upgrades and Ideal Location Welcome to this beautifully maintained 2,475 sq ft residence, perfectly situated for convenience and comfort. Located just minutes from I-75, shopping centers, and a variety of restaurants, this home offers both accessibility and tranquility. Interior Features: Living Spaces: The main floor boasts a formal living room, a cozy family room, and an elegant dining area—ideal for both entertaining and everyday living. Kitchen: The heart of the home features granite countertops, ample cabinetry, and a clear view into the family room, promoting an open and inclusive atmosphere. Flooring: Durable and stylish Luxury Vinyl Plank (LVP) flooring runs throughout the main living areas, combining aesthetics with practicality. Upstairs Retreat: Primary Suite: A generously sized primary bedroom offers a peaceful escape, complete with a walk-in closet and an en-suite bathroom featuring a double vanity, separate tub, and shower. Additional Bedrooms: Three well-appointed bedrooms share a full bathroom, and the conveniently located upstairs laundry room adds to the home's functionality. Outdoor Amenities: Deck & Backyard: Step outside to a large, partially covered back deck—perfect for outdoor gatherings. The fenced-in backyard provides privacy and a safe space for children or pets. This home seamlessly blends classic charm with modern conveniences, making it a must-see for discerning buyers. Don't miss the opportunity to make this exceptional property your new home!
- SubdivisionLexington Farms
- Zip Code30121
- CityCartersville
- CountyBartow - GA
Location
- ElementaryCloverleaf
- JuniorCass
- HighCass
Schools
- StatusActive Under Contract
- MLS #7583745
- TypeResidential
MLS Data
- Bedrooms4
- Bathrooms2
- Half Baths1
- Bedroom DescriptionOversized Master
- RoomsFamily Room, Living Room
- FeaturesCrown Molding, Double Vanity, Entrance Foyer, Walk-In Closet(s)
- KitchenPantry, Stone Counters, View to Family Room
- AppliancesDishwasher, Electric Range, Electric Water Heater
- HVACCeiling Fan(s), Central Air
- Fireplaces1
- Fireplace DescriptionFamily Room
Interior Details
- StyleTraditional
- ConstructionCement Siding
- Built In1994
- StoriesArray
- ParkingGarage, Garage Door Opener, Garage Faces Front
- FeaturesAwning(s)
- UtilitiesElectricity Available, Sewer Available, Water Available
- SewerSeptic Tank
- Lot DescriptionCleared, Corner Lot, Front Yard, Landscaped
- Lot Dimensionsx 314
- Acres0.83
Exterior Details
Listing Provided Courtesy Of: Asher Realty, Inc 770-382-5983
Listings identified with the FMLS IDX logo come from FMLS and are held by brokerage firms other than the owner of
this website. The listing brokerage is identified in any listing details. Information is deemed reliable but is not
guaranteed. If you believe any FMLS listing contains material that infringes your copyrighted work please click here
to review our DMCA policy and learn how to submit a takedown request. © 2025 First Multiple Listing
Service, Inc.
This property information delivered from various sources that may include, but not be limited to, county records and the multiple listing service. Although the information is believed to be reliable, it is not warranted and you should not rely upon it without independent verification. Property information is subject to errors, omissions, changes, including price, or withdrawal without notice.
For issues regarding this website, please contact Eyesore at 678.692.8512.
Data Last updated on June 6, 2025 1:44pm










































