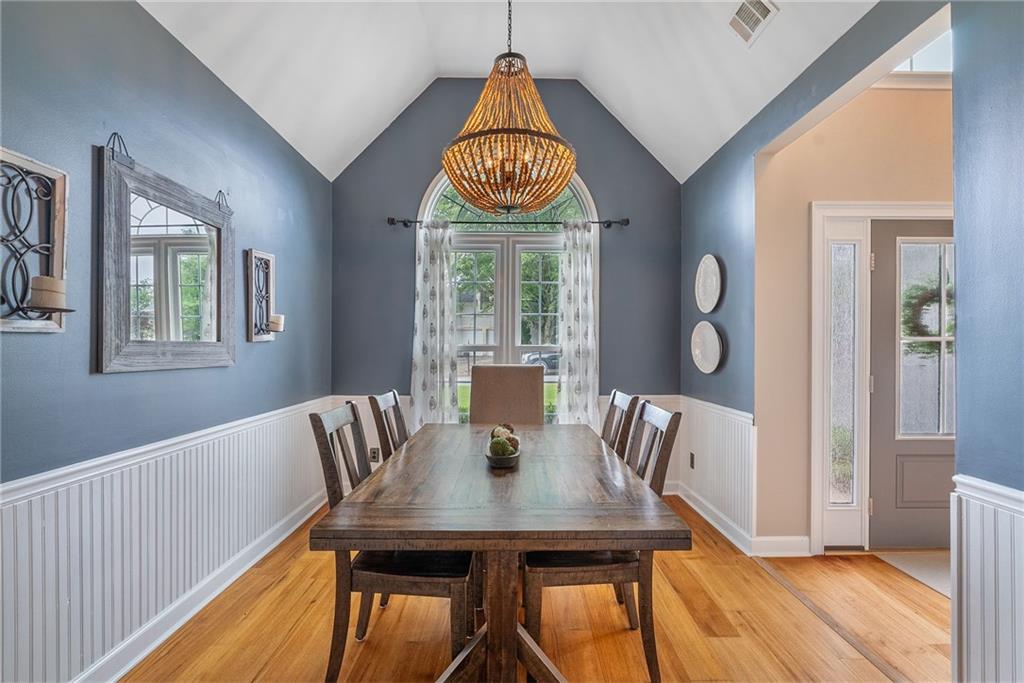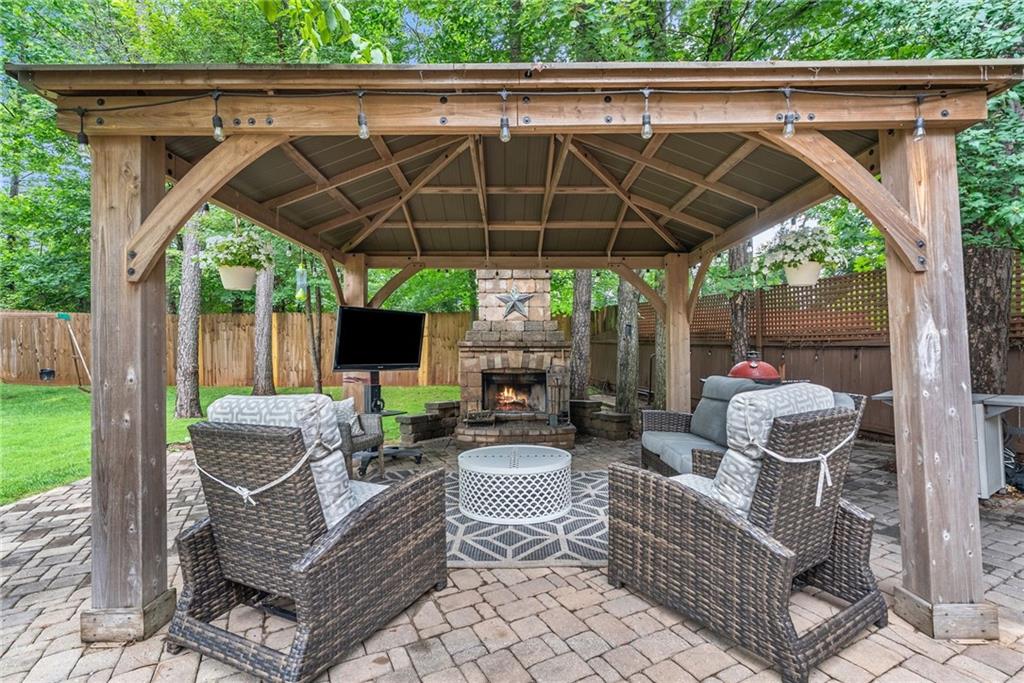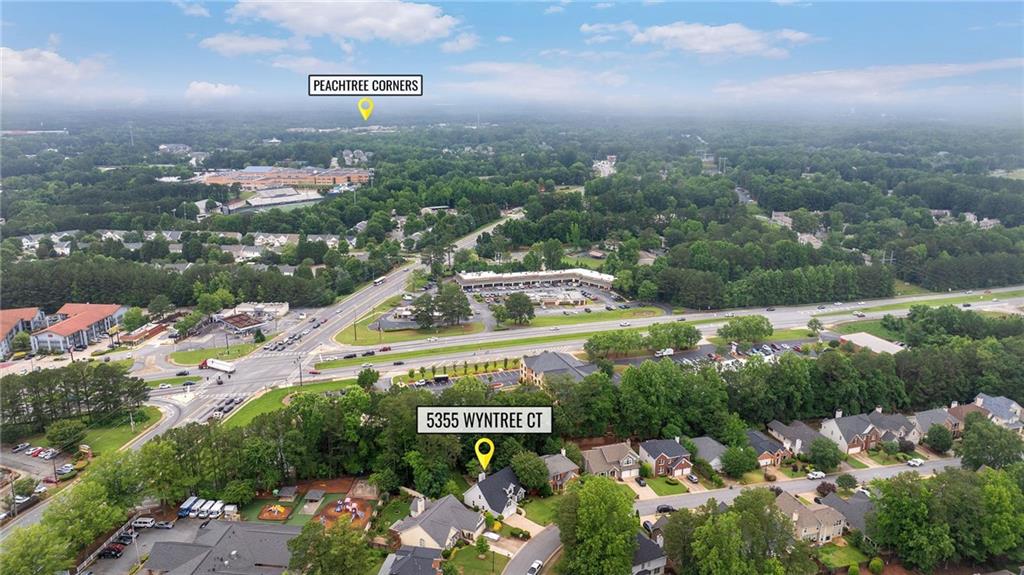5355 Wyntree Court
Peachtree Corners, GA 30071
$550,000
Light, bright, and completely move-in ready -- This home in the sought-after Wyntree community has an INCREDIBLE LOCATION just minutes from all the shopping + dining options at The Forum, Peachtree Corners Town Center, and downtown Norcross! This meticulously maintained home offers all the interior charm you are looking for + exterior living space + swim/tennis amenities of a beautiful community. Significant upgrades, including new roof, gutters, HVAC, windows + doors, and new paint throughout ensure this home is truly turnkey! Step inside the 2-story foyer to discover a gorgeous open floor plan featuring: dining room with vaulted ceiling + custom lighting; kitchen complete with stainless steel appliance suite and backyard views; walk-out to your back deck overlooking the fully-fenced backyard and paved patio area + outdoor fireplace! The heart of this home is its 2-story living room area, accentuated by a beautiful fireplace and an airy, inviting atmosphere. Main floor primary suite is the perfect retreat with its barrel-vaulted ceiling and a spa-like bath with double vanity, soaking tub & frameless shower. The upstairs catwalk has views of the open floorplan and leads to the additional bedrooms + bathroom. Cement siding & exterior trim has been freshly painted to compliment the stunning landscaping to further add to the beautiful curb appeal of this home! This home checks all the boxes -- all it needs is you!
- SubdivisionWyntree
- Zip Code30071
- CityPeachtree Corners
- CountyGwinnett - GA
Location
- StatusActive Under Contract
- MLS #7583696
- TypeResidential
MLS Data
- Bedrooms4
- Bathrooms2
- Half Baths1
- Bedroom DescriptionMaster on Main
- RoomsBonus Room, Great Room - 2 Story, Laundry
- FeaturesCathedral Ceiling(s), Double Vanity, Entrance Foyer 2 Story, High Ceilings 9 ft Main, High Speed Internet, Tray Ceiling(s), Walk-In Closet(s)
- KitchenBreakfast Bar, Cabinets White, Eat-in Kitchen, Pantry, Stone Counters, View to Family Room
- AppliancesDishwasher, Disposal, Gas Oven/Range/Countertop, Gas Range, Microwave, Refrigerator
- HVACCeiling Fan(s), Central Air, Electric
- Fireplaces2
- Fireplace DescriptionFamily Room, Outside, Stone
Interior Details
- StyleTraditional
- ConstructionCement Siding, HardiPlank Type
- Built In1994
- StoriesArray
- ParkingAttached, Garage, Garage Door Opener, Garage Faces Front, Kitchen Level, Level Driveway
- FeaturesPermeable Paving, Private Entrance, Private Yard, Rain Gutters
- ServicesCurbs, Homeowners Association, Near Public Transport, Near Schools, Near Shopping, Near Trails/Greenway, Pool, Street Lights, Tennis Court(s)
- UtilitiesCable Available, Electricity Available, Natural Gas Available, Phone Available, Sewer Available, Underground Utilities, Water Available
- SewerPublic Sewer
- Lot DescriptionBack Yard, Front Yard, Landscaped, Level, Private
- Lot Dimensionsx 53
- Acres0.26
Exterior Details
Listing Provided Courtesy Of: Bolst, Inc. 678-201-0244
Listings identified with the FMLS IDX logo come from FMLS and are held by brokerage firms other than the owner of
this website. The listing brokerage is identified in any listing details. Information is deemed reliable but is not
guaranteed. If you believe any FMLS listing contains material that infringes your copyrighted work please click here
to review our DMCA policy and learn how to submit a takedown request. © 2026 First Multiple Listing
Service, Inc.
This property information delivered from various sources that may include, but not be limited to, county records and the multiple listing service. Although the information is believed to be reliable, it is not warranted and you should not rely upon it without independent verification. Property information is subject to errors, omissions, changes, including price, or withdrawal without notice.
For issues regarding this website, please contact Eyesore at 678.692.8512.
Data Last updated on January 28, 2026 1:03pm


















































