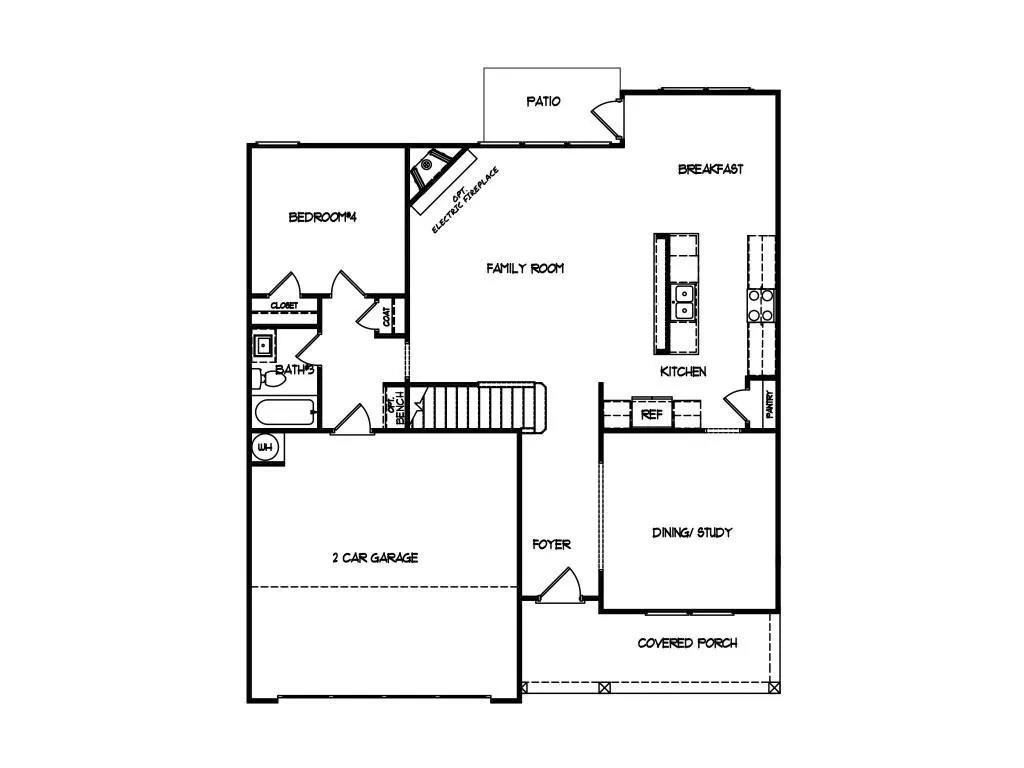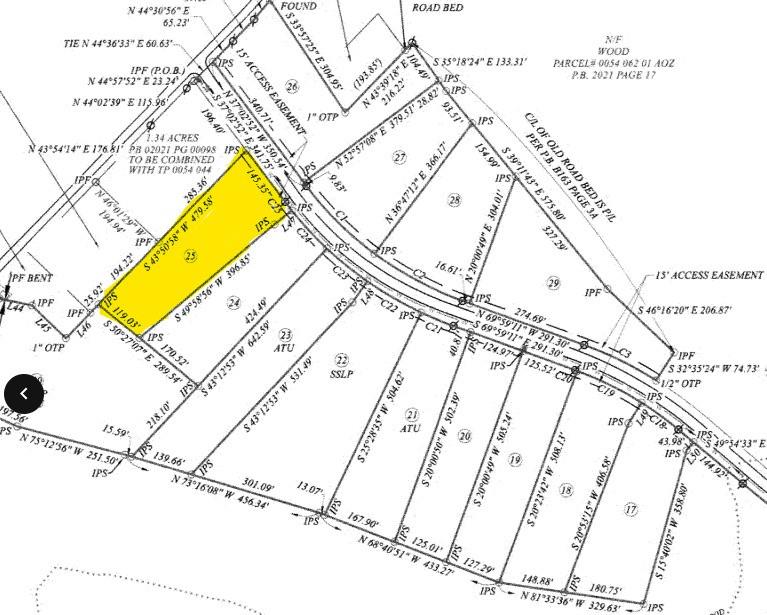50 Scout Hut Road
Danielsville, GA 30633
$414,900
Welcome home to this stunning 2023-built, move-in-ready beauty located just down the road from Madison County Schools and within minutes of the Super Kroger Marketplace, Ingles, The University of Georgia, and more! Nestled on a private estate-sized corner lot, this home offers peaceful surroundings with birdsong and trees on two sides, blending nature, comfort, and convenience. Step inside to find thoughtful upgrades throughout, including luxury vinyl plank (LVP) flooring across the main living areas, oak stair treads, and soaring 9-foot ceilings. The open-concept layout features a designer kitchen with 36" painted cabinets, granite countertops, a large island, stainless steel appliances, and a bright breakfast area overlooking the family room—enhanced by three oversized windows for abundant natural light. The main level also includes a guest bedroom and full bath, perfect for visitors or flexible living needs, along with a spacious dining area accented by judges panel trim. Step outside to enjoy your morning coffee or host gatherings on the 10x12 poured concrete patio. Upstairs, the grand primary suite is your personal retreat with a tray ceiling, double vanity, oversized walk-in closet, and a beautiful, tiled shower with built-in bench, plus a separate soaking tub. You’ll find three more generous bedrooms (two with walk-in closets) and a full bath with granite counters and double vanity. Enjoy the serenity of your surroundings while still being just a short drive to shopping, dining, and entertainment. This is more than a house—it’s a place you’ll be proud to call home!
- SubdivisionRiverwalk At South Fork
- Zip Code30633
- CityDanielsville
- CountyMadison - GA
Location
- ElementaryDanielsville
- JuniorMadison County
- HighMadison County
Schools
- StatusActive
- MLS #7583677
- TypeResidential
- SpecialOwner/Agent
MLS Data
- Bedrooms5
- Bathrooms3
- RoomsAttic, Family Room
- FeaturesDouble Vanity, Entrance Foyer, High Ceilings 9 ft Main, Tray Ceiling(s), Walk-In Closet(s)
- KitchenBreakfast Room, Cabinets White, Kitchen Island
- AppliancesDishwasher, Electric Range, Electric Water Heater, Microwave
- HVACCeiling Fan(s), Central Air
- Fireplaces1
- Fireplace DescriptionElectric, Family Room, Raised Hearth, Stone
Interior Details
- StyleFarmhouse, Traditional
- ConstructionHardiPlank Type, Stone
- Built In2023
- StoriesArray
- ParkingAttached, Driveway, Garage, Garage Faces Front, Electric Vehicle Charging Station(s)
- ServicesNear Schools
- UtilitiesCable Available, Electricity Available, Phone Available, Underground Utilities, Water Available
- SewerSeptic Tank
- Lot DescriptionBack Yard, Corner Lot, Front Yard, Private, Sloped
- Lot Dimensions479 x 145 x 396 x 119
- Acres1.52
Exterior Details
Listing Provided Courtesy Of: List For 1% 404-861-1963
Listings identified with the FMLS IDX logo come from FMLS and are held by brokerage firms other than the owner of
this website. The listing brokerage is identified in any listing details. Information is deemed reliable but is not
guaranteed. If you believe any FMLS listing contains material that infringes your copyrighted work please click here
to review our DMCA policy and learn how to submit a takedown request. © 2026 First Multiple Listing
Service, Inc.
This property information delivered from various sources that may include, but not be limited to, county records and the multiple listing service. Although the information is believed to be reliable, it is not warranted and you should not rely upon it without independent verification. Property information is subject to errors, omissions, changes, including price, or withdrawal without notice.
For issues regarding this website, please contact Eyesore at 678.692.8512.
Data Last updated on January 28, 2026 1:03pm





















