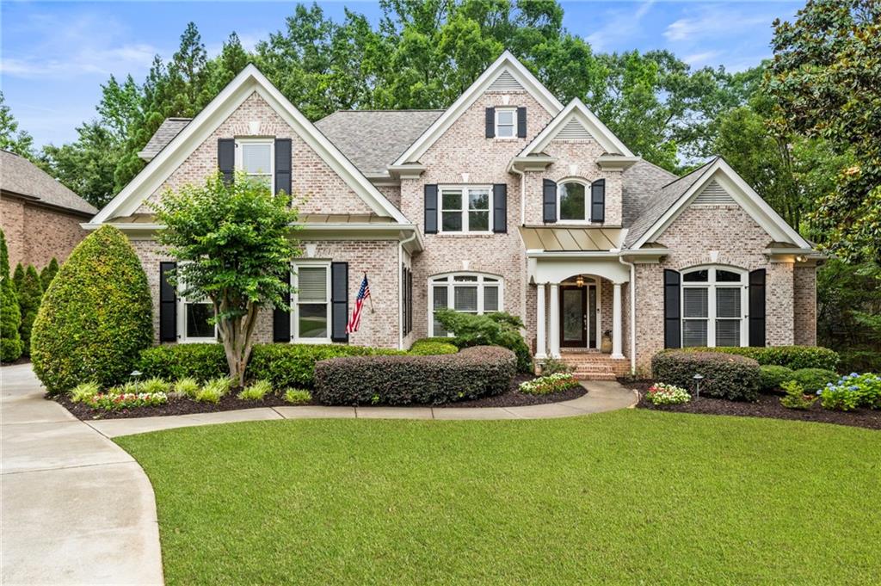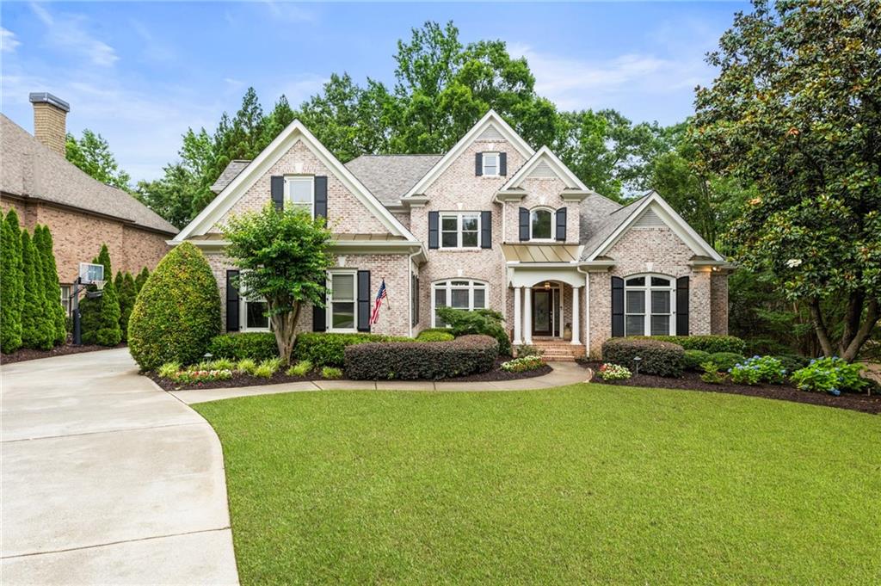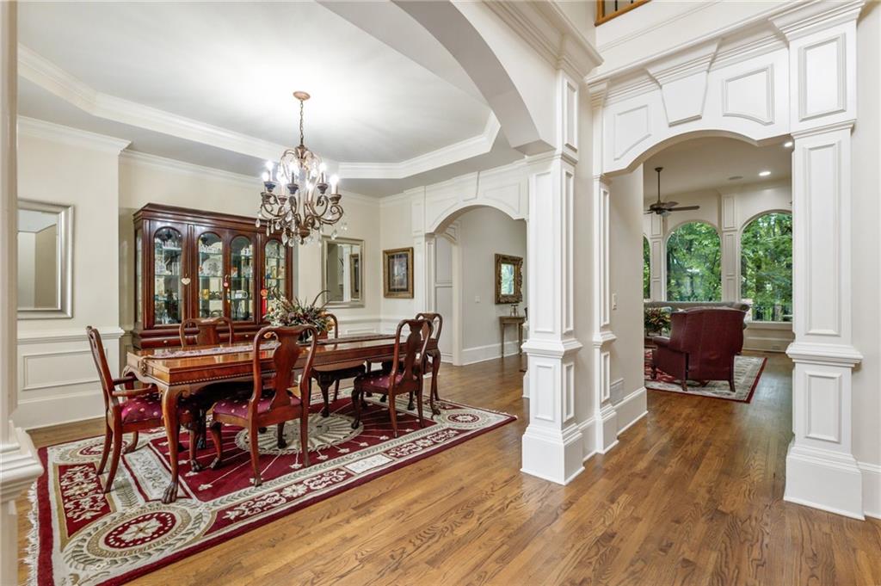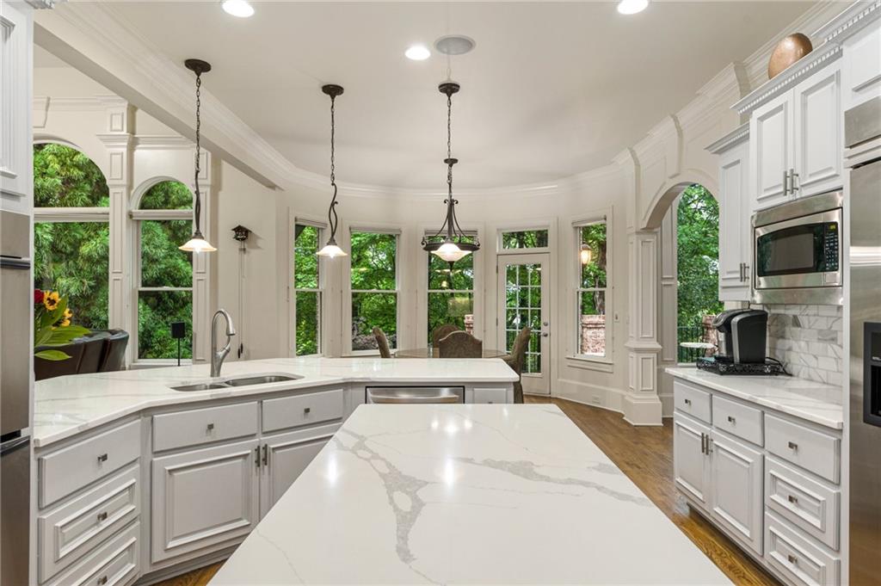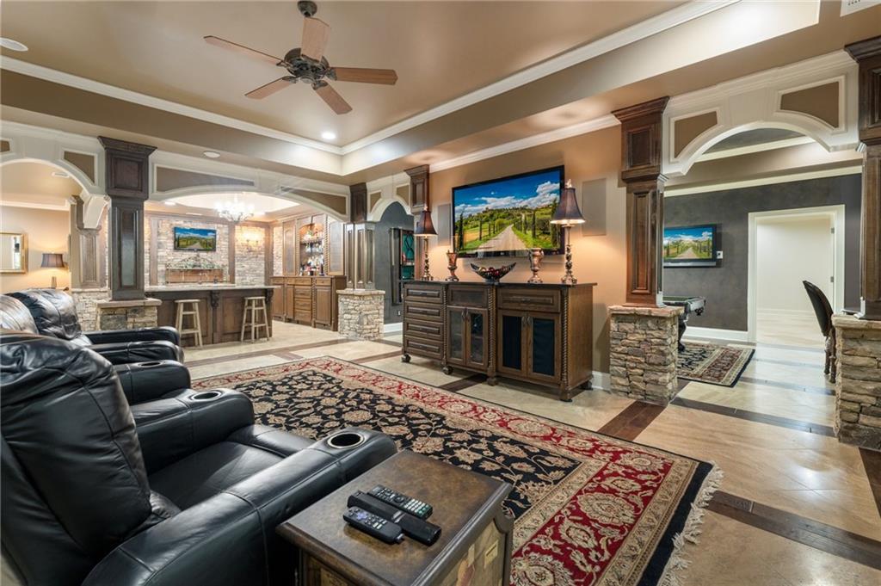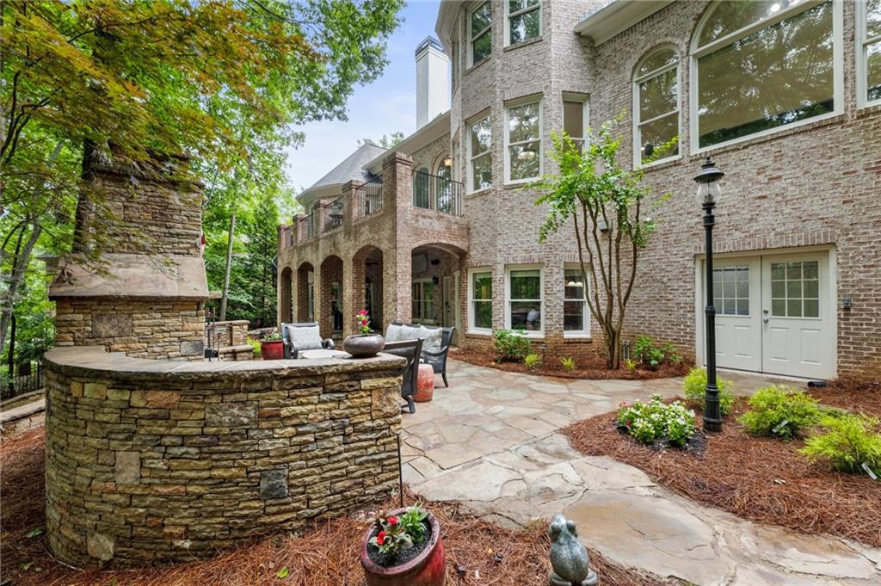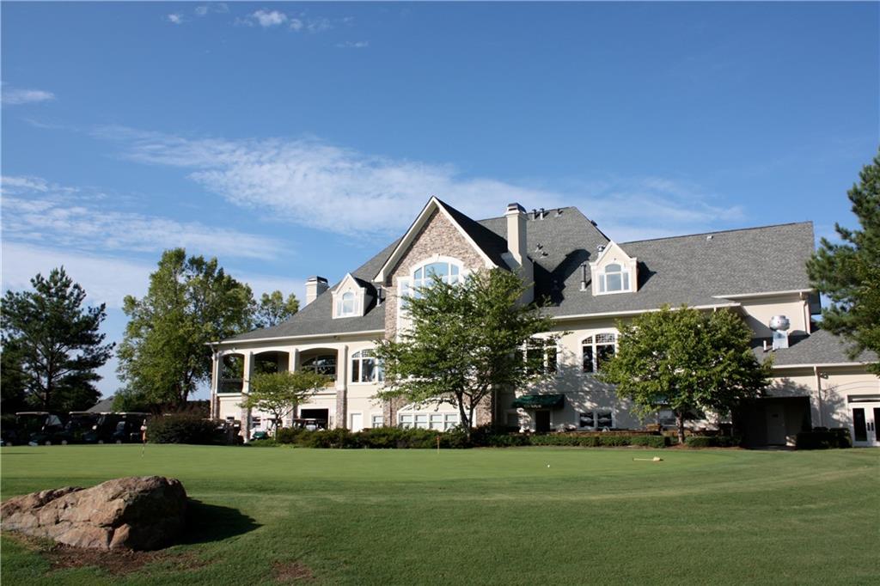8970 Moor Park Run
Duluth, GA 30097
$1,465,000
IMPECCABLE executive estate in sought after gated St Marlo Country Club! EXQUISITE finishes include ABUNDANT windows, MARVELOUS architectural details w/INTRICATE millwork, handcrafted fireplaces, vaulted/tray ceilings & hardwood floors throughout. STRIKING remodeled chef's kitchen includes sleek quartz counters, LUXE stainless appliances, island & large pantry. DECADENT owner’s suite on main level offers views of gorgeous yard with direct deck access, with SPA bath offering barrel ceiling, clawfoot tub, upgraded shower & double closets with custom designed built-ins. LAVISH, Ritz style appointed terrace includes DAZZLING bar w/exotic granite, hide-away appliances, stone walls/pillars, travertine floors w/wood accents, 2 room gym w/rubber floor, billiard/game room, private guest suite & open home theatre. TRANQUIL outdoor living incl Trex deck over steel decking, brick arches, dry below system, stone fireplace w/seating, alluring walking paths with accent landscape lighting and ultimate privacy! Home also boasts 3 car garage with epoxy custom floors, new 2025 roof with Owens Corning Class 3 “lifetime” warranty, wildlife proofing with warranty, 4 newer HVAC units with Nest controlled multiple zones and Pre-paid annual service contract with 4 free servicing visits – valid till May 2026, 2 tankless water heaters, newly installed garage door motors with Elite series LiftMaster WiFi thru myQ, and industrial strength network access points installed one per level & hard-wired into the modem to ensure seamless high-speed connectivity throughout the home. Pride of ownership is abundant throughout, this is truly the best kept home on the market! Low Forsyth Co taxes & award winning top schools…WELCOME TO YOUR FOREVER HOME!!
- SubdivisionSt Marlo Country Club
- Zip Code30097
- CityDuluth
- CountyForsyth - GA
Location
- ElementaryJohns Creek
- JuniorRiverwatch
- HighLambert
Schools
- StatusActive
- MLS #7583621
- TypeResidential
MLS Data
- Bedrooms6
- Bathrooms5
- Half Baths3
- Bedroom DescriptionMaster on Main
- RoomsBonus Room, Exercise Room, Family Room, Game Room, Living Room, Loft, Media Room, Office
- BasementBath/Stubbed, Daylight, Exterior Entry, Finished, Full, Interior Entry
- FeaturesBookcases, Cathedral Ceiling(s), Entrance Foyer, Entrance Foyer 2 Story, High Ceilings 10 ft Main, Tray Ceiling(s), Wet Bar
- KitchenBreakfast Bar, Cabinets Stain, Eat-in Kitchen, Keeping Room, Kitchen Island, Pantry, Stone Counters, View to Family Room
- AppliancesDishwasher, Double Oven, Microwave, Refrigerator, Tankless Water Heater
- HVACCentral Air
- Fireplaces3
- Fireplace DescriptionKeeping Room, Living Room, Other Room, Outside
Interior Details
- StyleTraditional
- ConstructionBrick 4 Sides, Stone
- Built In2002
- StoriesArray
- ParkingAttached, Garage, Garage Faces Side, Kitchen Level, Level Driveway
- FeaturesGarden
- ServicesClubhouse, Country Club, Gated, Golf, Homeowners Association, Playground, Pool, Restaurant, Swim Team, Tennis Court(s)
- SewerPublic Sewer
- Lot DescriptionLandscaped, Private
- Acres0.41
Exterior Details
Listing Provided Courtesy Of: Keller Williams Realty Atlanta Partners 678-341-2900
Listings identified with the FMLS IDX logo come from FMLS and are held by brokerage firms other than the owner of
this website. The listing brokerage is identified in any listing details. Information is deemed reliable but is not
guaranteed. If you believe any FMLS listing contains material that infringes your copyrighted work please click here
to review our DMCA policy and learn how to submit a takedown request. © 2025 First Multiple Listing
Service, Inc.
This property information delivered from various sources that may include, but not be limited to, county records and the multiple listing service. Although the information is believed to be reliable, it is not warranted and you should not rely upon it without independent verification. Property information is subject to errors, omissions, changes, including price, or withdrawal without notice.
For issues regarding this website, please contact Eyesore at 678.692.8512.
Data Last updated on December 9, 2025 4:03pm


