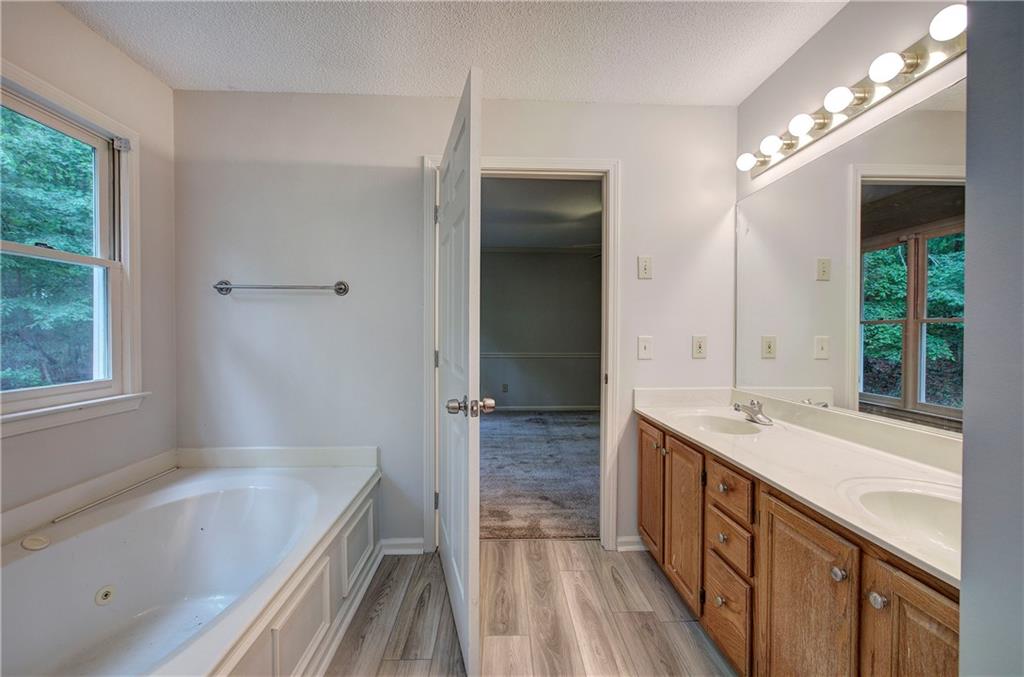23 Timberlake Pointe NE
Cartersville, GA 30121
$475,000
Welcome home to 23 Timberlake Pointe NE! This beautiful 4-bedroom, 3-bathroom home offers space, comfort, and versatility for every lifestyle, featuring an open floor plan perfect for modern living. Step into elegance through a welcoming foyer that opens to soaring cathedral ceilings, creating a bright and airy atmosphere from the moment you enter. The spacious family room is filled with natural light and includes a factory-built wood-burning fireplace ideal for cozy evenings at home. The kitchen showcases solid surface countertops, a convenient breakfast bar, a pantry for extra storage, and flows seamlessly into a separate dining area, perfect for hosting family and friends. The primary suite is a peaceful retreat with abundant natural light, a walk-in closet, and a spa-like en suite bathroom featuring a double vanity, whirlpool tub, and separate shower. Downstairs, the finished basement offers a private living area that can serve as a mother-in-law suite, teen suite, and/or rental income complete with its own entrance, kitchen, bonus room, and ample space for independent living or entertaining. Step outside to enjoy the large, oversized covered deck, great for grilling or relaxing, and a fenced-in backyard that provides both privacy and space for outdoor activities. Conveniently located just minutes from I-75, downtown Cartersville, and a variety of shopping and dining options, this home truly has it all!
- SubdivisionTimberlake Pointe
- Zip Code30121
- CityCartersville
- CountyBartow - GA
Location
- ElementaryCloverleaf
- JuniorRed Top
- HighCass
Schools
- StatusActive
- MLS #7583610
- TypeResidential
MLS Data
- Bedrooms4
- Bathrooms3
- Bedroom DescriptionMaster on Main
- RoomsBasement
- BasementDriveway Access, Finished Bath
- FeaturesCathedral Ceiling(s), Double Vanity, Entrance Foyer 2 Story, Walk-In Closet(s)
- KitchenKitchen Island, Pantry, Solid Surface Counters
- AppliancesDishwasher, Electric Cooktop, Electric Oven/Range/Countertop, Electric Range, Microwave, Refrigerator, Trash Compactor
- HVACAttic Fan, Ceiling Fan(s), Central Air
- Fireplaces1
- Fireplace DescriptionFactory Built, Living Room, Wood Burning Stove
Interior Details
- StyleTraditional
- ConstructionVinyl Siding
- Built In1990
- StoriesArray
- ParkingAttached, Driveway, Garage
- FeaturesPrivate Entrance, Private Yard
- ServicesLake, Park
- UtilitiesElectricity Available, Phone Available, Water Available
- SewerSeptic Tank
- Lot DescriptionLandscaped, Level, Private
- Lot Dimensionsx 260X121X175X180X219
- Acres0.72
Exterior Details
Listing Provided Courtesy Of: Keller Williams Realty Northwest, LLC. 770-607-7400
Listings identified with the FMLS IDX logo come from FMLS and are held by brokerage firms other than the owner of
this website. The listing brokerage is identified in any listing details. Information is deemed reliable but is not
guaranteed. If you believe any FMLS listing contains material that infringes your copyrighted work please click here
to review our DMCA policy and learn how to submit a takedown request. © 2025 First Multiple Listing
Service, Inc.
This property information delivered from various sources that may include, but not be limited to, county records and the multiple listing service. Although the information is believed to be reliable, it is not warranted and you should not rely upon it without independent verification. Property information is subject to errors, omissions, changes, including price, or withdrawal without notice.
For issues regarding this website, please contact Eyesore at 678.692.8512.
Data Last updated on June 6, 2025 1:44pm






























































