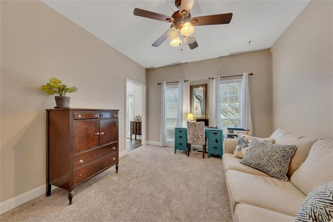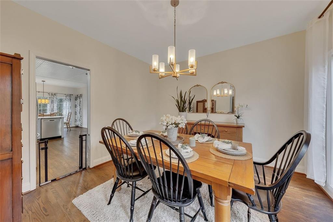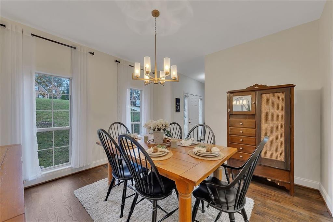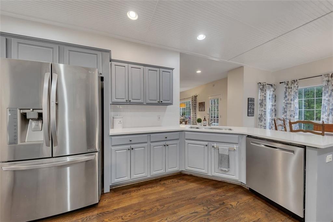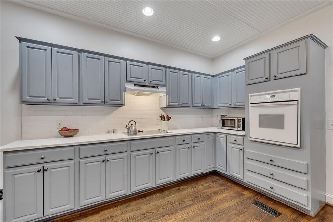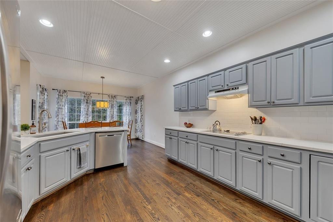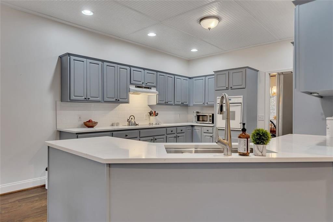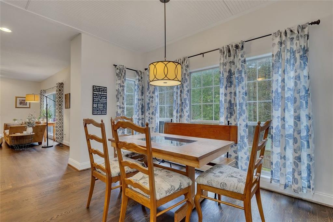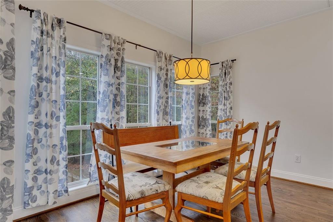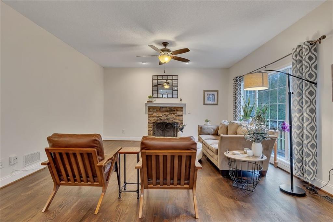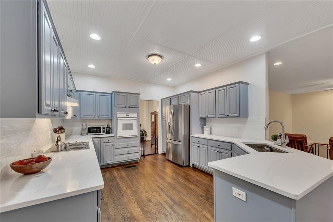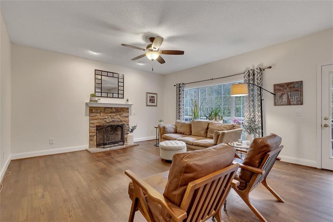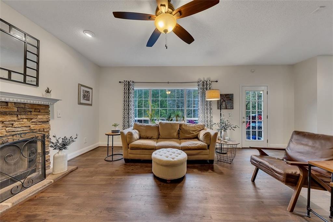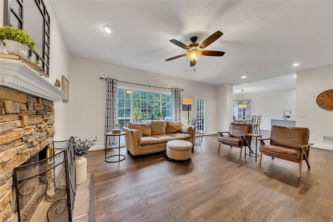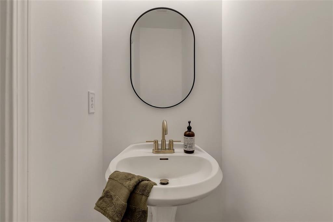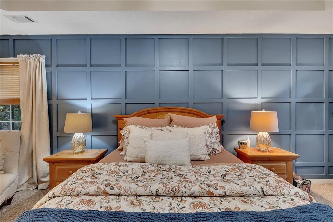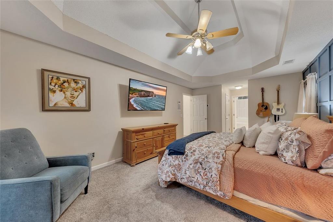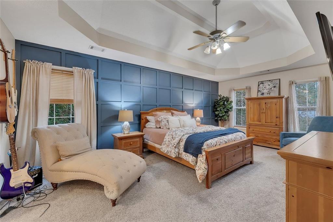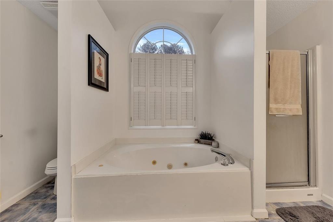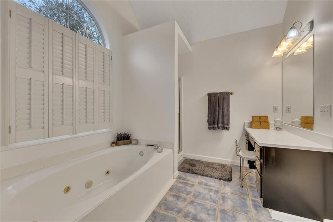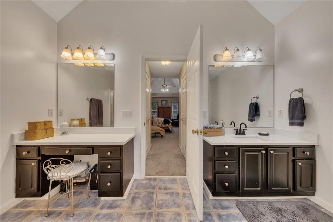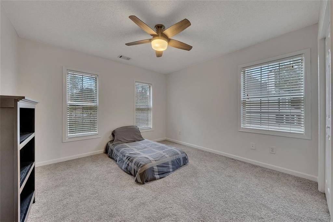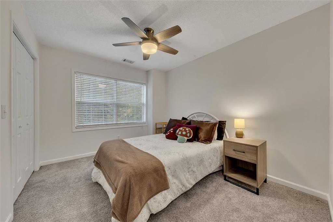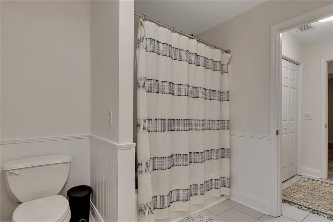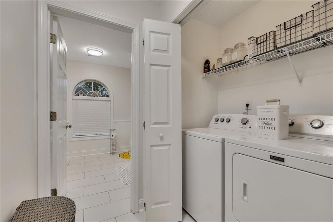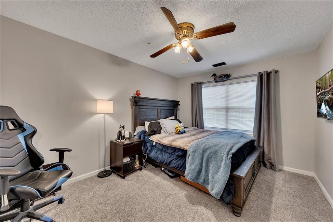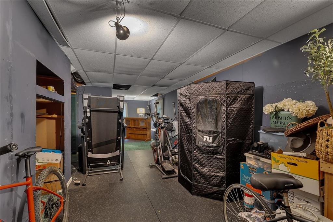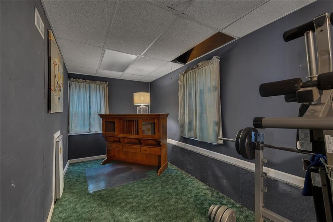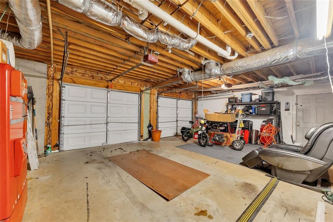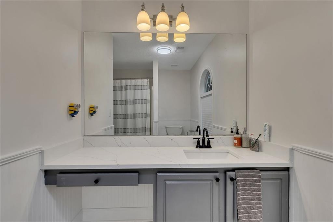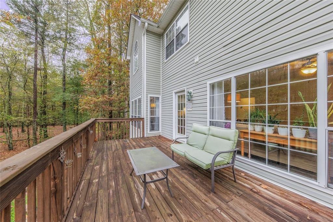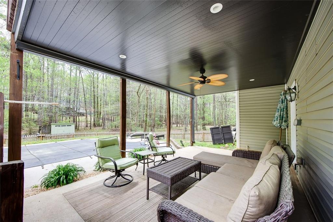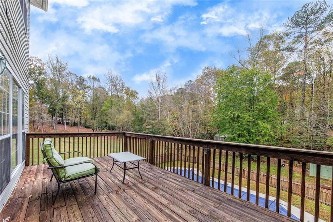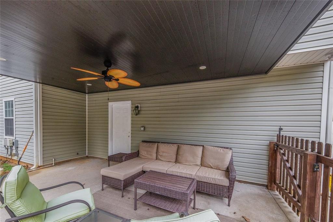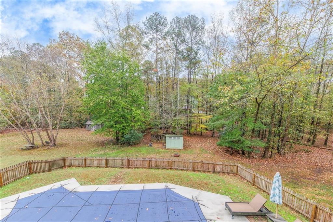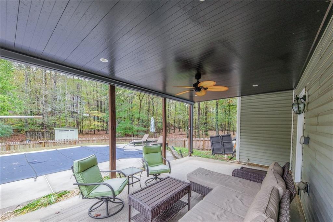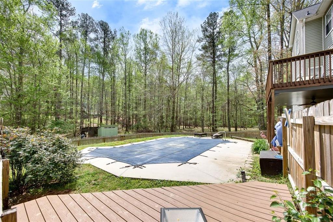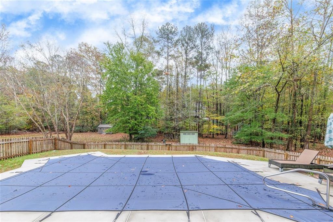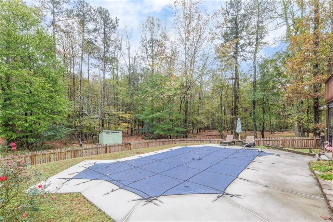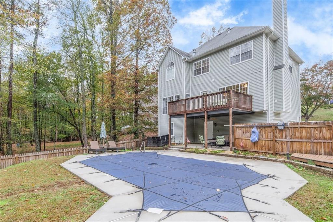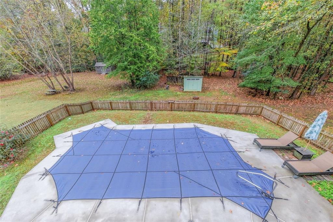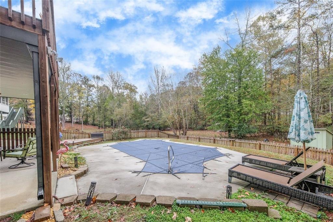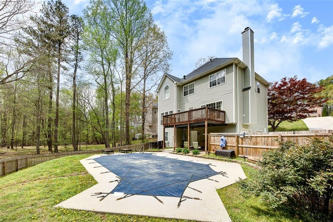1772 Brittany Chase NW
Kennesaw, GA 30152
$460,000
Tucked below the end of a quiet cul-de-sac, this beautifully updated home offers a rare blend of peaceful seclusion and suburban convenience—all just minutes from Kennesaw’s vibrant shops, dining, and top-rated schools. Set on nearly an acre, the home’s unique position down a private slope creates a tucked-away feel, offering added privacy from street view and a quiet buffer from the bustle of everyday life. Inside, you’ll find fresh, modern finishes throughout—starting with the main level’s rich hardwood floors and a bright, stylish kitchen featuring quartz countertops, deep blue cabinetry, and a cozy eat-in space overlooking the backyard. A formal dining room adds flexibility for entertaining or additional living space. Upstairs, four generously sized bedrooms and two full bathrooms continue the modern touches, both bathrooms updated with sleek quartz counters. Recent improvements bring peace of mind: a new roof, upper-level HVAC replaced in 2018, and a water heater just six years old. The finished basement is a blank canvas ready to be transformed—movie room, playroom, home office, or guest suite—plus space for storage. But the star of the show is outdoors: a sparkling “play pool” with a gentle 3-foot depth on each end and 4 feet in the center, ideal for relaxing or splashing through summer. The pool liner was replaced in 2021 and the filter was serviced with new sand in 2022—ready to enjoy. The pool is open, and ready for you to enjoy this summer. You and this home are ready for a new chapter! Don’t miss your chance to own this quiet cul-de-sac gem with space, privacy, and style—all in a prime West Cobb location.
- SubdivisionBrittany Chase
- Zip Code30152
- CityKennesaw
- CountyCobb - GA
Location
- ElementaryBullard
- JuniorMcClure
- HighKennesaw Mountain
Schools
- StatusActive
- MLS #7583609
- TypeResidential
MLS Data
- Bedrooms4
- Bathrooms2
- Half Baths1
- Bedroom DescriptionOversized Master
- RoomsBasement, Den
- BasementDriveway Access, Partial
- FeaturesWalk-In Closet(s), Recessed Lighting, Disappearing Attic Stairs, High Speed Internet, His and Hers Closets, Tray Ceiling(s)
- KitchenEat-in Kitchen, View to Family Room, Solid Surface Counters
- HVACCeiling Fan(s), Central Air
- Fireplaces1
- Fireplace DescriptionLiving Room
Interior Details
- StyleTraditional
- ConstructionVinyl Siding, Stucco
- Built In1999
- StoriesArray
- PoolIn Ground, Pool Cover
- ParkingGarage, Driveway
- ServicesPlayground
- SewerPublic Sewer
- Lot DescriptionBack Yard, Cul-de-sac Lot, Sloped, Level, Open Lot
- Lot Dimensions83x305x197x284x26
- Acres0.861
Exterior Details
Listing Provided Courtesy Of: Real Broker, LLC. 855-450-0442
Listings identified with the FMLS IDX logo come from FMLS and are held by brokerage firms other than the owner of
this website. The listing brokerage is identified in any listing details. Information is deemed reliable but is not
guaranteed. If you believe any FMLS listing contains material that infringes your copyrighted work please click here
to review our DMCA policy and learn how to submit a takedown request. © 2025 First Multiple Listing
Service, Inc.
This property information delivered from various sources that may include, but not be limited to, county records and the multiple listing service. Although the information is believed to be reliable, it is not warranted and you should not rely upon it without independent verification. Property information is subject to errors, omissions, changes, including price, or withdrawal without notice.
For issues regarding this website, please contact Eyesore at 678.692.8512.
Data Last updated on December 9, 2025 4:03pm










