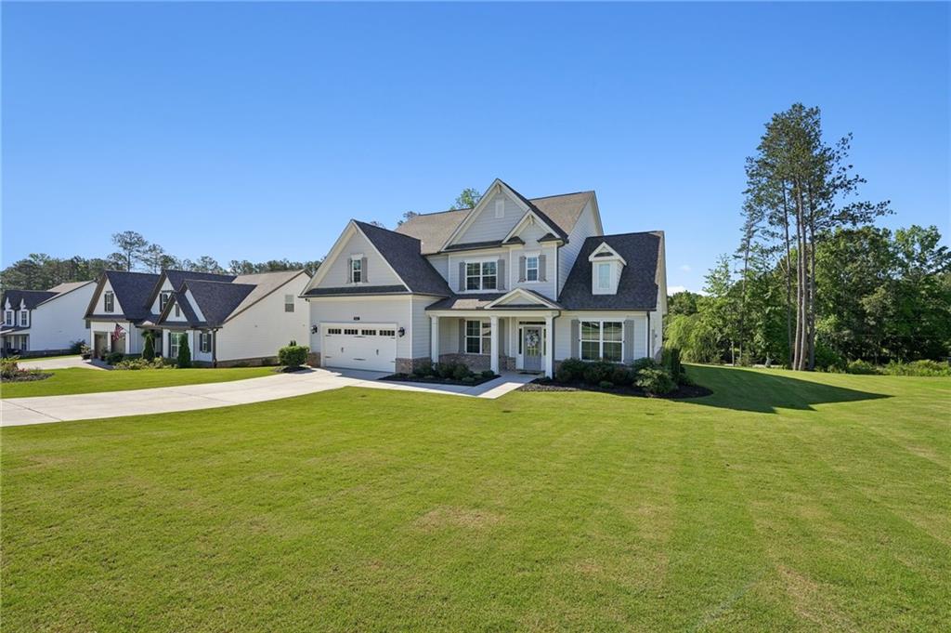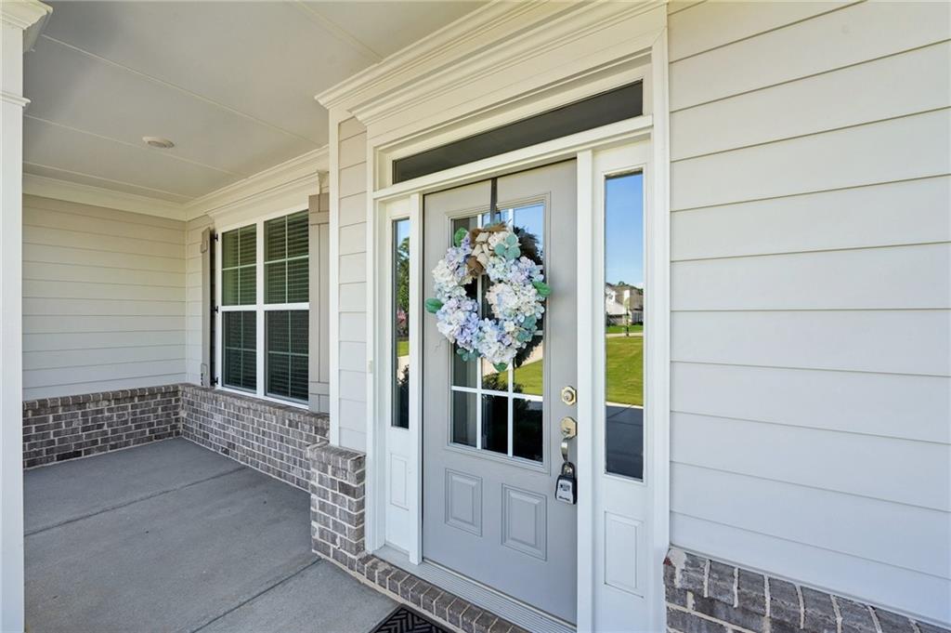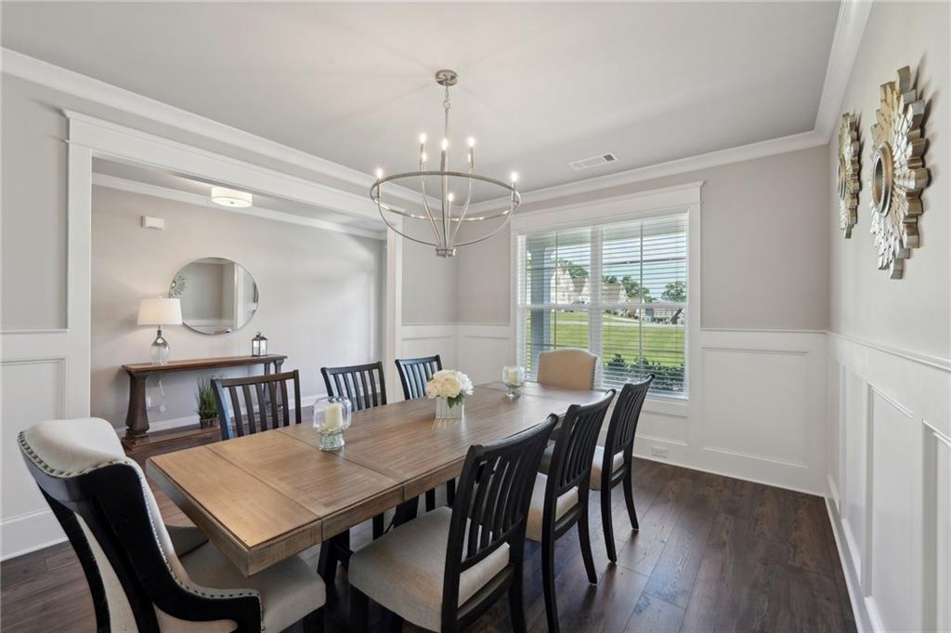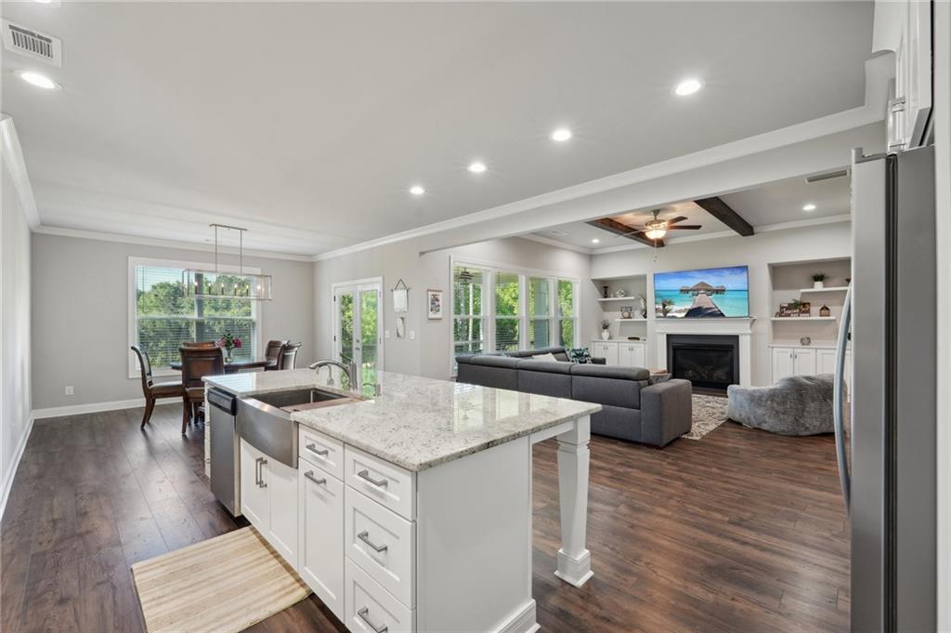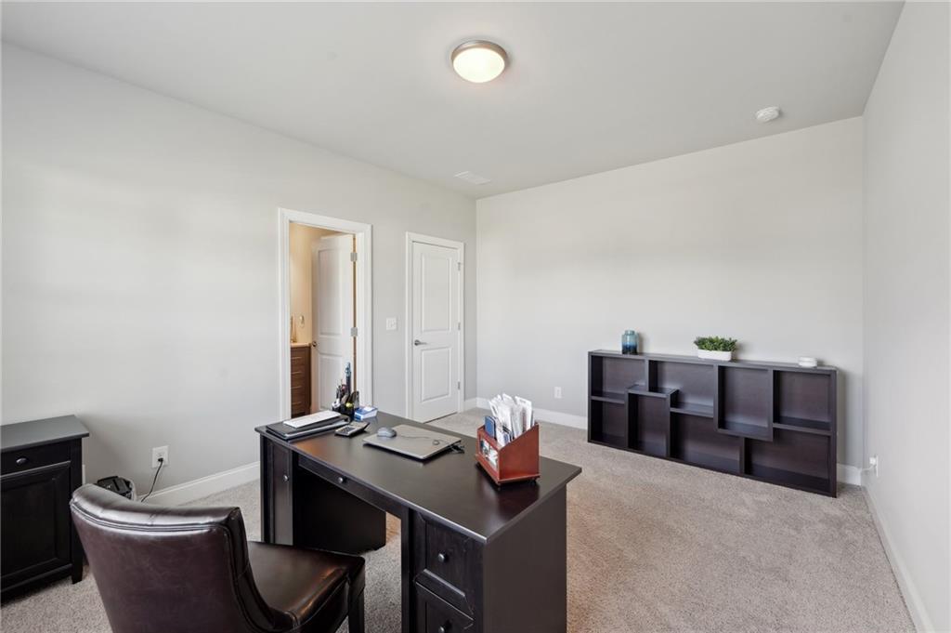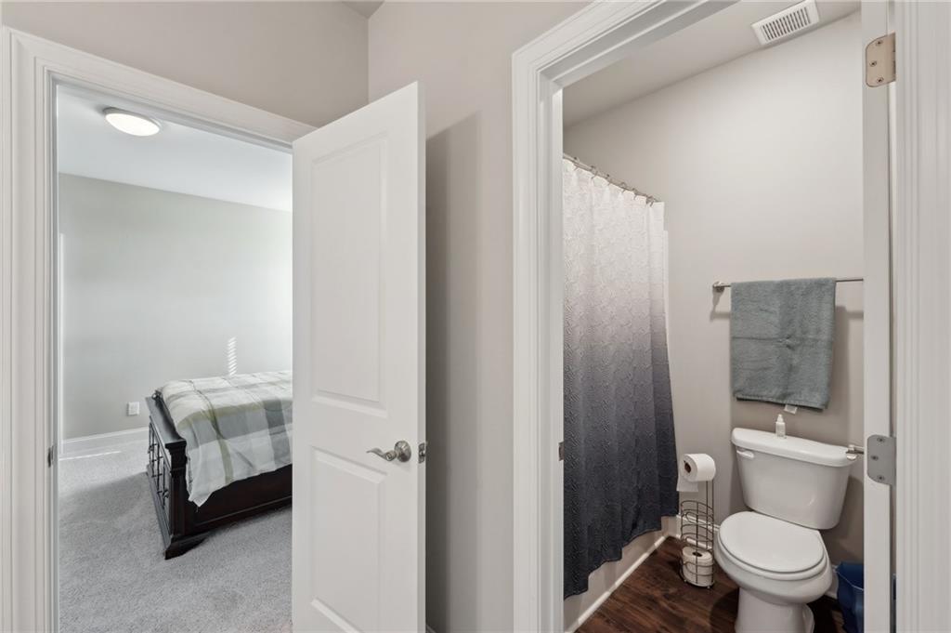892 Champagne Lane
Hoschton, GA 30548
$739,000
Craftsman style home like no other located in The Springs Of Chateau! This 4 bed, 3 bath home is like new with tons of upgrades, well maintained and looking for new owners to call home. As soon as you walk up you're greeted by a well landscaped exterior, front porch and grand entrance. Inside a formal foyer greets you with views into the dining room. Family room has beamed ceilings, wall of windows, built-in bookshelves and a gas fireplace. Chef's kitchen overlooks the family room with white cabinets, stainless steel appliances, massive island and eat in breakfast room! Electric cooktop, built-in oven & microwave along with the gorgeous granite makes it the heart of the home. Deck off the kitchen is covered for year round use, entertaining and more. Laundry room off the two car garage has built-in shelving and hooks. Primary suite on the main is massive with a private bathroom that includes glass shower, soaking tub, granite double vanity counters and walk-in closet with custom shelving. Upstairs includes three well sized bedrooms and a HUGE bonus room along with bonus storage and office space. Flat and grassy backyard is a luxury overlooked by the covered patio! From custom closets to modern upgrades this home on 892 Champagne Lane is worth celebrating! Located down the road from Mulberry River Sports Complex, a few miles to The Château Élan Golf Club, downtown Hoschton and so much more.
- SubdivisionThe Springs Of Chateau
- Zip Code30548
- CityHoschton
- CountyBarrow - GA
Location
- ElementaryBramlett
- JuniorRussell
- HighWinder-Barrow
Schools
- StatusPending
- MLS #7583553
- TypeResidential
MLS Data
- Bedrooms4
- Bathrooms3
- Half Baths1
- Bedroom DescriptionMaster on Main, Oversized Master
- RoomsDining Room, Family Room, Kitchen, Master Bathroom, Master Bedroom
- FeaturesBeamed Ceilings, Bookcases, Crown Molding, Double Vanity, Entrance Foyer, High Ceilings 10 ft Main, High Speed Internet, Recessed Lighting, Walk-In Closet(s)
- KitchenBreakfast Room, Cabinets White, Eat-in Kitchen, Kitchen Island, Stone Counters, View to Family Room
- AppliancesDishwasher, Electric Cooktop, Electric Oven/Range/Countertop, Microwave, Range Hood
- HVACCeiling Fan(s), Central Air
- Fireplaces1
- Fireplace DescriptionFamily Room, Gas Log, Gas Starter, Glass Doors
Interior Details
- StyleCraftsman, Traditional
- ConstructionBrick, Cement Siding
- Built In2021
- StoriesArray
- ParkingDriveway, Garage, Garage Door Opener, Garage Faces Front
- FeaturesPrivate Entrance, Private Yard
- ServicesHomeowners Association
- UtilitiesCable Available, Electricity Available, Phone Available, Underground Utilities, Water Available
- SewerSeptic Tank
- Lot DescriptionBack Yard, Front Yard, Landscaped, Level
- Lot Dimensions26678
- Acres0.61
Exterior Details
Listing Provided Courtesy Of: RE/MAX Center 770-932-1234
Listings identified with the FMLS IDX logo come from FMLS and are held by brokerage firms other than the owner of
this website. The listing brokerage is identified in any listing details. Information is deemed reliable but is not
guaranteed. If you believe any FMLS listing contains material that infringes your copyrighted work please click here
to review our DMCA policy and learn how to submit a takedown request. © 2025 First Multiple Listing
Service, Inc.
This property information delivered from various sources that may include, but not be limited to, county records and the multiple listing service. Although the information is believed to be reliable, it is not warranted and you should not rely upon it without independent verification. Property information is subject to errors, omissions, changes, including price, or withdrawal without notice.
For issues regarding this website, please contact Eyesore at 678.692.8512.
Data Last updated on September 8, 2025 8:21pm





