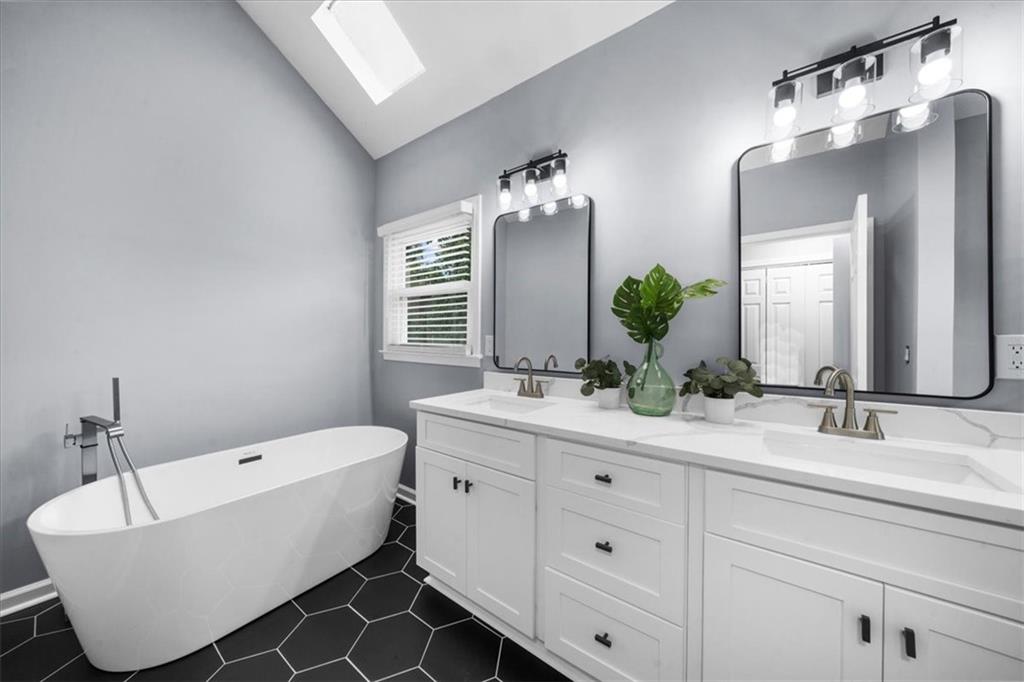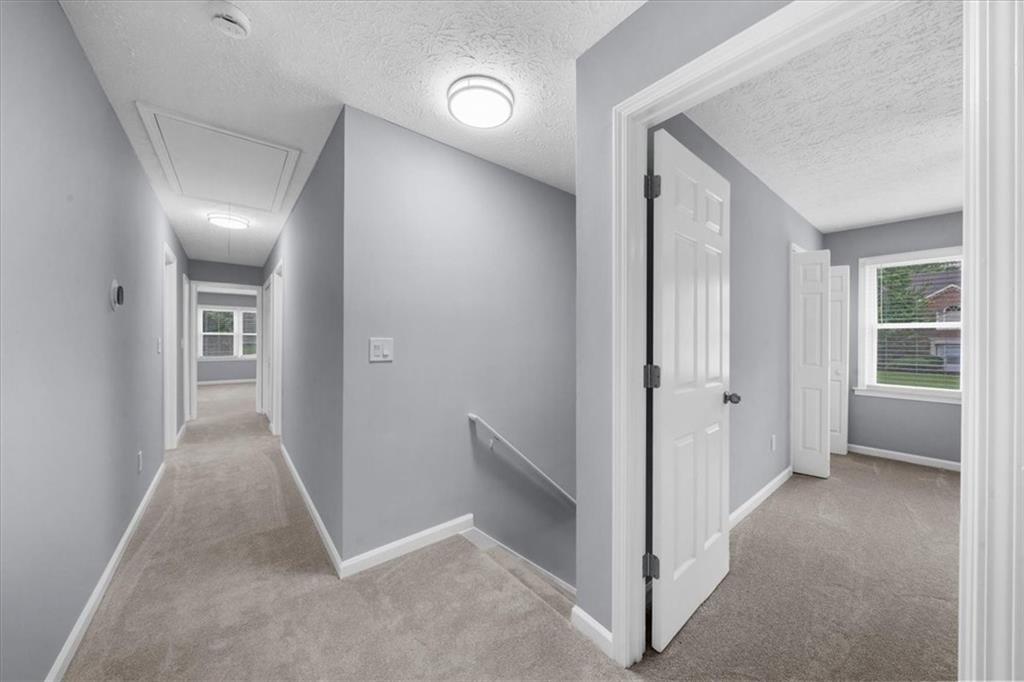4605 Tims Place
Snellville, GA 30039
$450,000
TOTALLY RENOVATED BRICK FRONT STUNNER! Spacious 5 bedroom home is like BRAND NEW with HUGE flat front yard and fenced backyard. ALL NEW renovated kitchen and bathrooms, new flooring, painting inside and exterior, lights/fans throughout. This one checks all the boxes: New roof, New HVAC units, New hot water heater, New windows, New garage door, New wood privacy fence, New exterior doors, the list goes on and on. Natural light filled home with large living room, or could be an office space, family room with fireplace, separate dining room and HUGE eat-in kitchen with ALL BRAND NEW stainless appliances, countertops, backsplash, farm sink, cabinets, not to mention a shelved walk-in pantry. Laundry conveniently located off the kitchen area in laundry room AND a back staircase in addition to front staircase. 5 good sized bedrooms upstairs, one at back stairwell could serve as bonus room as well. All bedrooms have good sized closets and are spaced out well. Shared bathroom has ALL NEW double vanity, flooring and lights with separate NEW tub/shower and toilet room. Primary suite is extra large with 2 closets in it, including large walk in. Extra spacious suite with high ceilings in primary suite bathroom with separate BRAND NEW soaking tub & shower, double vanity, lights, flooring, toilet and MORE. Nestled on a generous almost 1-acre lot, the fenced backyard is a huge asset with a large patio area included as well as storage shed. Level lot in front and back with huge side yard as well. Discover amazing value in this desirable Snellville neighborhood tucked back off the main road with larger lots, quiet living and NO HOA. Close to Hwy 78 and restaurants and stores, not far from Stone Mountain, Atlanta and more. Do not miss this amazing opportunity!
- SubdivisionMountain Cove
- Zip Code30039
- CitySnellville
- CountyGwinnett - GA
Location
- StatusActive
- MLS #7583549
- TypeResidential
- SpecialInvestor Owned
MLS Data
- Bedrooms5
- Bathrooms2
- Half Baths1
- Bedroom DescriptionOversized Master
- RoomsFamily Room, Living Room
- FeaturesDouble Vanity, Walk-In Closet(s)
- KitchenCabinets White, Eat-in Kitchen, Pantry Walk-In, Stone Counters
- AppliancesDishwasher, Disposal, Electric Cooktop, Electric Oven/Range/Countertop, Electric Range
- HVACCeiling Fan(s), Central Air
- Fireplaces1
- Fireplace DescriptionFamily Room
Interior Details
- StyleTraditional
- ConstructionBrick Front, HardiPlank Type
- Built In1988
- StoriesArray
- ParkingDriveway, Garage, Garage Faces Side
- FeaturesPrivate Yard
- ServicesNear Schools, Near Shopping, Near Trails/Greenway
- UtilitiesCable Available, Electricity Available, Natural Gas Available, Sewer Available, Underground Utilities, Water Available
- SewerPublic Sewer
- Lot DescriptionBack Yard, Front Yard, Level
- Lot Dimensionsx
- Acres0.43
Exterior Details
Listing Provided Courtesy Of: Keller Williams Rlty Consultants 678-287-4800
Listings identified with the FMLS IDX logo come from FMLS and are held by brokerage firms other than the owner of
this website. The listing brokerage is identified in any listing details. Information is deemed reliable but is not
guaranteed. If you believe any FMLS listing contains material that infringes your copyrighted work please click here
to review our DMCA policy and learn how to submit a takedown request. © 2025 First Multiple Listing
Service, Inc.
This property information delivered from various sources that may include, but not be limited to, county records and the multiple listing service. Although the information is believed to be reliable, it is not warranted and you should not rely upon it without independent verification. Property information is subject to errors, omissions, changes, including price, or withdrawal without notice.
For issues regarding this website, please contact Eyesore at 678.692.8512.
Data Last updated on October 26, 2025 4:50am



















































