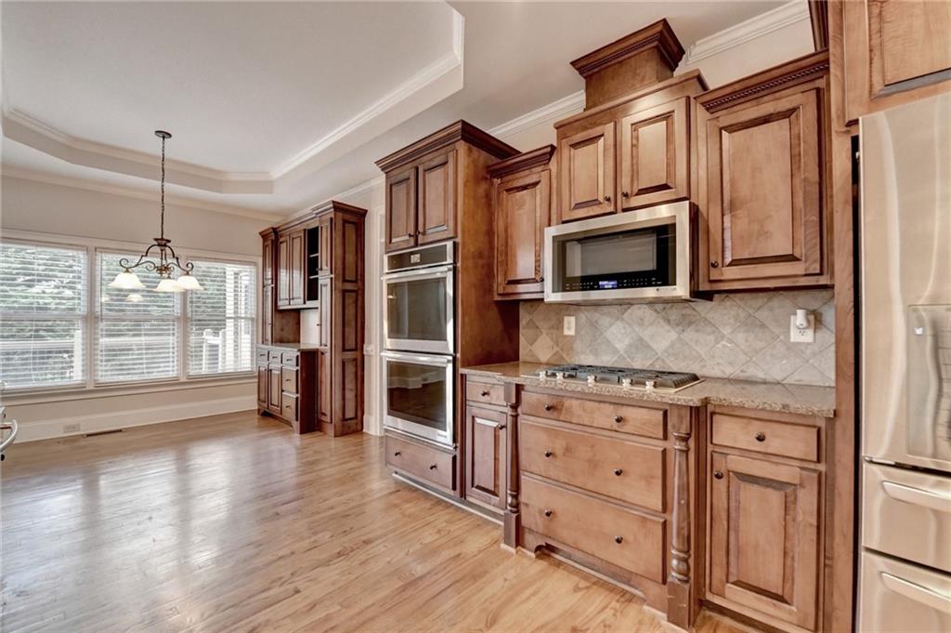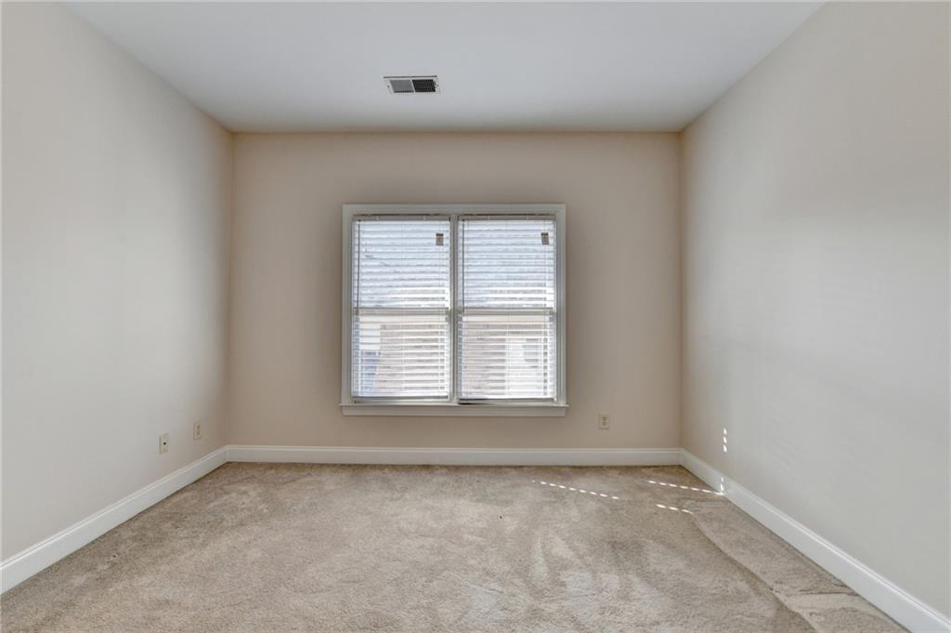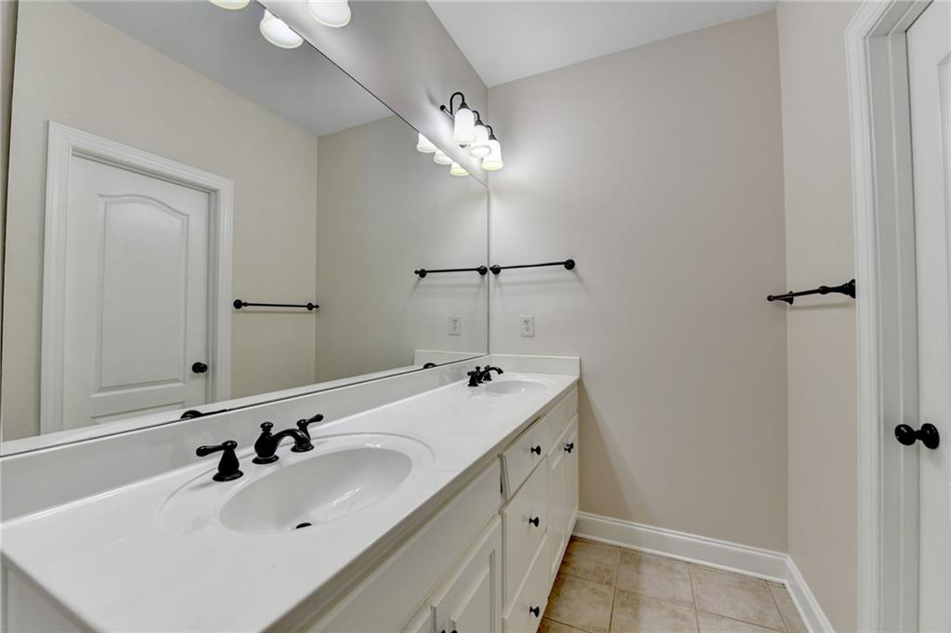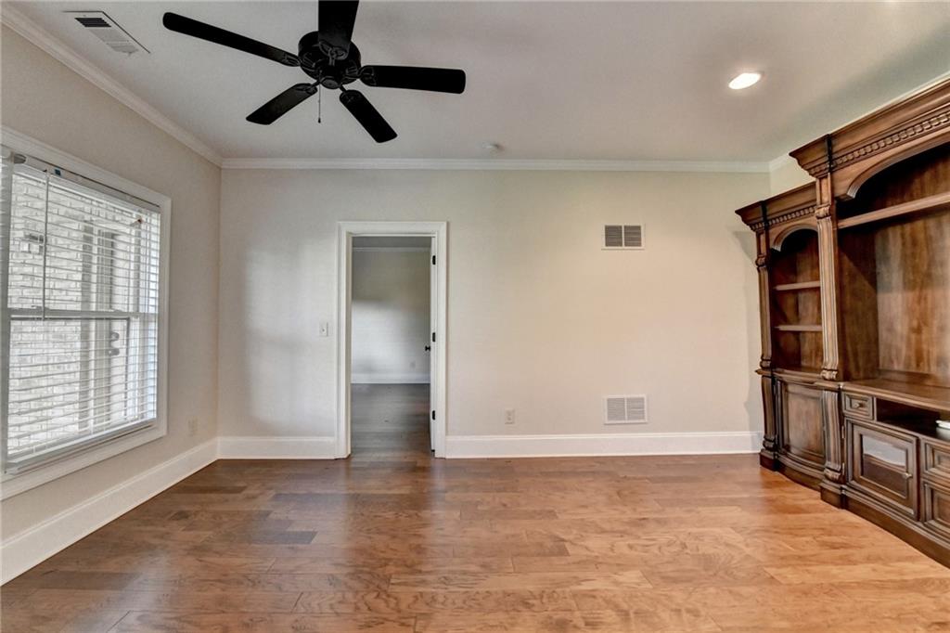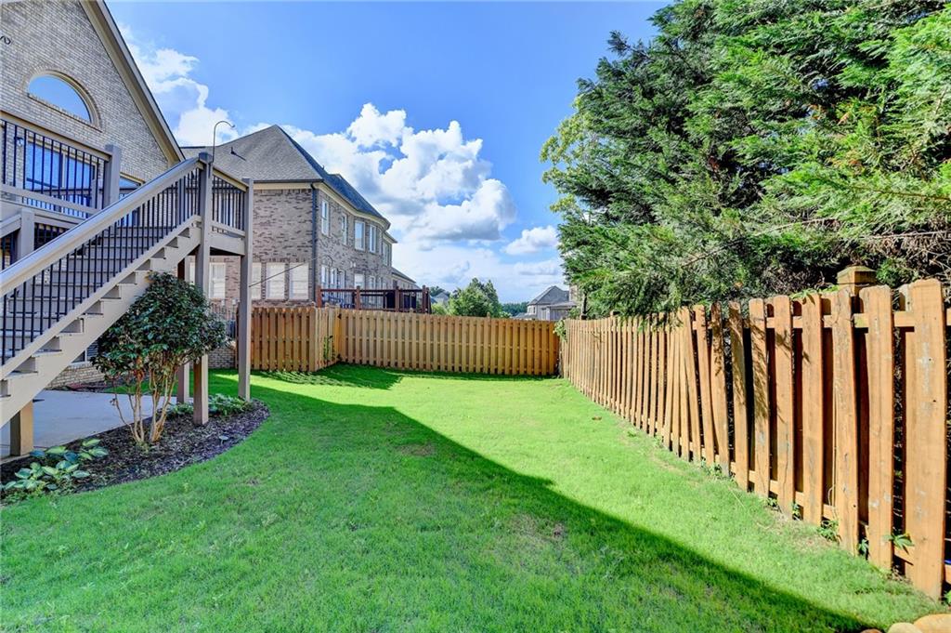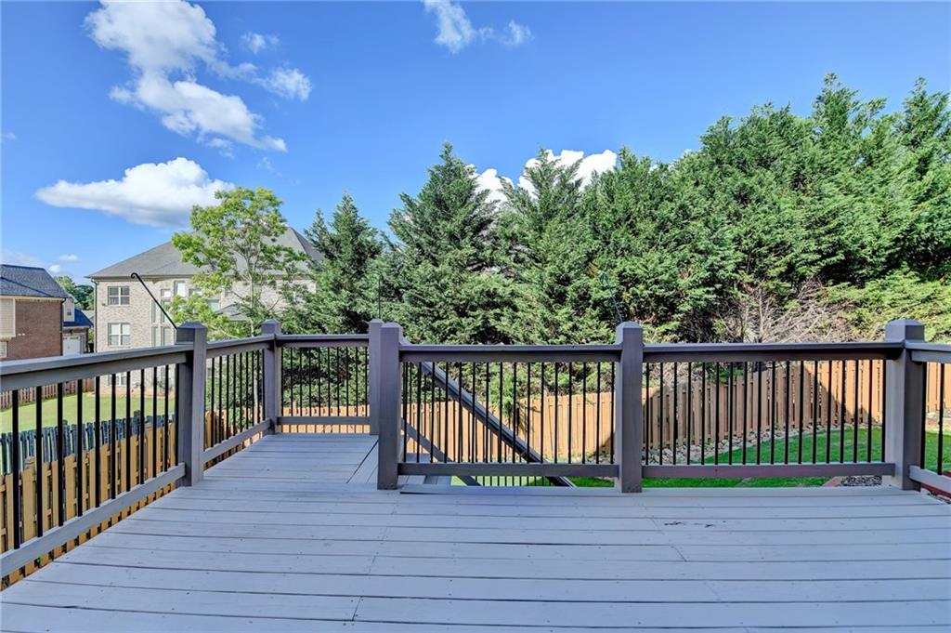1054 Morgan Garner Drive SW
Lilburn, GA 30047
$969,000
Welcome to this exquisite home in the highly desirable Garner Creek subdivision, situated within the award-winning Parkview school district. this residence invites you to relax and enjoy the neighborhood's charm. Step inside to find a brightly lit, open floor plan that seamlessly connects the living spaces. Beautiful hardwood floors grace the main level, enhancing the home’s warmth and elegance. The chef’s kitchen is a highlight, featuring stainless steel appliances, dual ovens, A lovely breakfast area, filled with natural light, provides a cozy spot for enjoying meals while overlooking the beautifully landscaped backyard. The adjacent two-story great room boasts a cozy fireplace, creating an inviting atmosphere for gatherings. Convenience is the key with spacious master bedroom and one more bedroom located on the main level is ideal for guests or as a private home office. The master bathroom is a luxurious haven, complete with dual vanities, a separate soaking tub, a shower, and a generous walk-in closet—providing both comfort and ease. A separate 12+ seats dining room provides an elegant space for formal meals, make your way upstairs to discover a large open space which can be entertainment area. three additional bedrooms, Finished basement with 2 bedroom and large bathroom .Step outside to the large deck and beautifully landscaped flat backyard, perfect for outdoor entertaining. Additional features ideal for evenings spent under the stars. You’ll appreciate the spacious three-car garage, providing plenty of room for vehicles, tools, or recreational equipment. As part of a vibrant swim and tennis community, this home offers fantastic amenities that enrich daily living. Don’t miss your chance to make this stunning property your own—schedule a showing today and experience all that Garner Creek has to offer!
- SubdivisionGarner creek at Parkview
- Zip Code30047
- CityLilburn
- CountyGwinnett - GA
Location
- ElementaryCamp Creek
- JuniorTrickum
- HighParkview
Schools
- StatusActive
- MLS #7583500
- TypeResidential
MLS Data
- Bedrooms7
- Bathrooms5
- Bedroom DescriptionMaster on Main, Sitting Room
- BasementDaylight, Finished, Walk-Out Access
- FeaturesCathedral Ceiling(s), Crown Molding, Double Vanity
- KitchenBreakfast Bar, Solid Surface Counters, View to Family Room
- AppliancesDishwasher, Disposal, Double Oven, Gas Cooktop, Gas Water Heater, Microwave, Refrigerator
- HVACCeiling Fan(s), Central Air
- Fireplaces1
- Fireplace DescriptionFamily Room
Interior Details
- StyleTraditional
- ConstructionBrick 4 Sides
- Built In2007
- StoriesArray
- ParkingDriveway, Garage, Garage Door Opener, Garage Faces Side
- FeaturesPrivate Entrance, Private Yard
- ServicesClubhouse, Fitness Center, Gated, Homeowners Association
- UtilitiesCable Available, Electricity Available, Natural Gas Available, Phone Available, Sewer Available, Underground Utilities, Water Available
- SewerPublic Sewer
- Lot DescriptionBack Yard, Front Yard
- Lot Dimensionsx
- Acres0.24
Exterior Details
Listing Provided Courtesy Of: Virtual Properties Realty.com 770-495-5050
Listings identified with the FMLS IDX logo come from FMLS and are held by brokerage firms other than the owner of
this website. The listing brokerage is identified in any listing details. Information is deemed reliable but is not
guaranteed. If you believe any FMLS listing contains material that infringes your copyrighted work please click here
to review our DMCA policy and learn how to submit a takedown request. © 2025 First Multiple Listing
Service, Inc.
This property information delivered from various sources that may include, but not be limited to, county records and the multiple listing service. Although the information is believed to be reliable, it is not warranted and you should not rely upon it without independent verification. Property information is subject to errors, omissions, changes, including price, or withdrawal without notice.
For issues regarding this website, please contact Eyesore at 678.692.8512.
Data Last updated on December 9, 2025 4:03pm





























