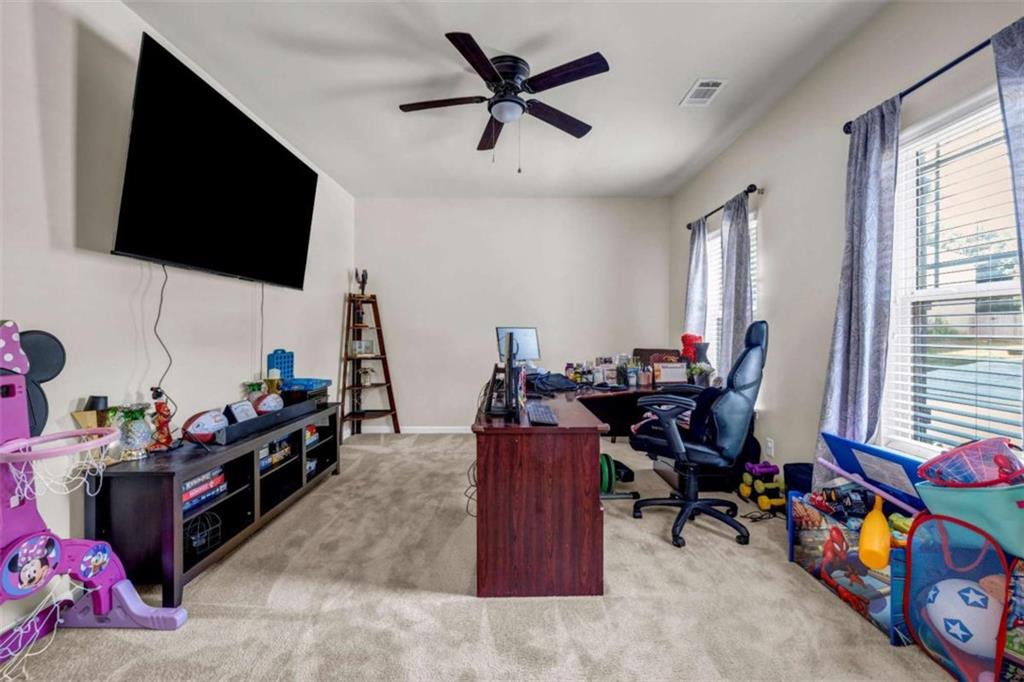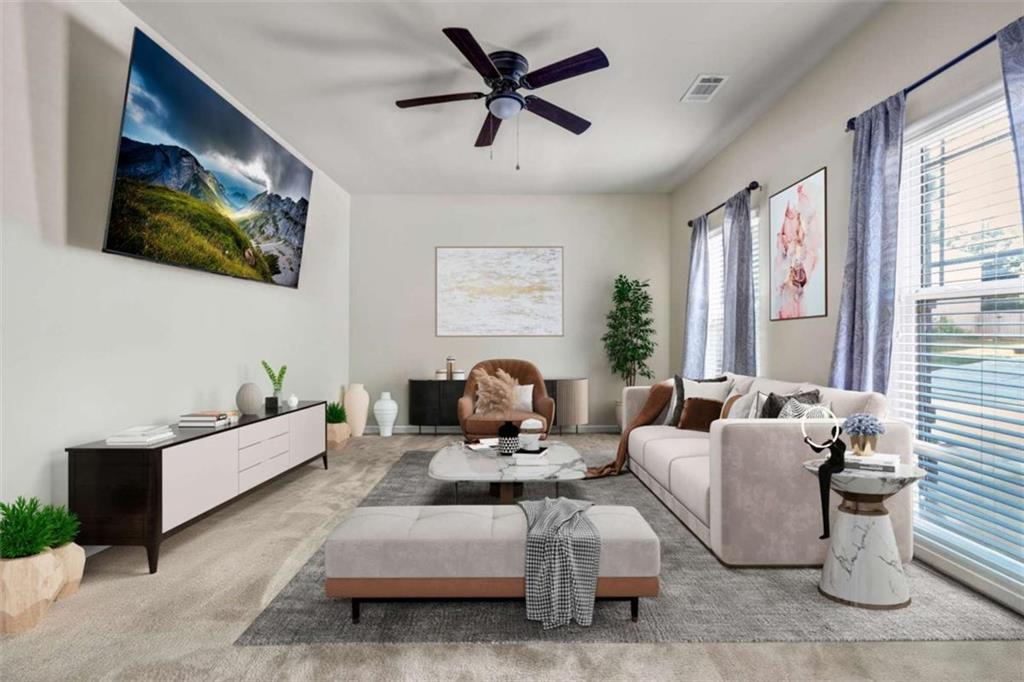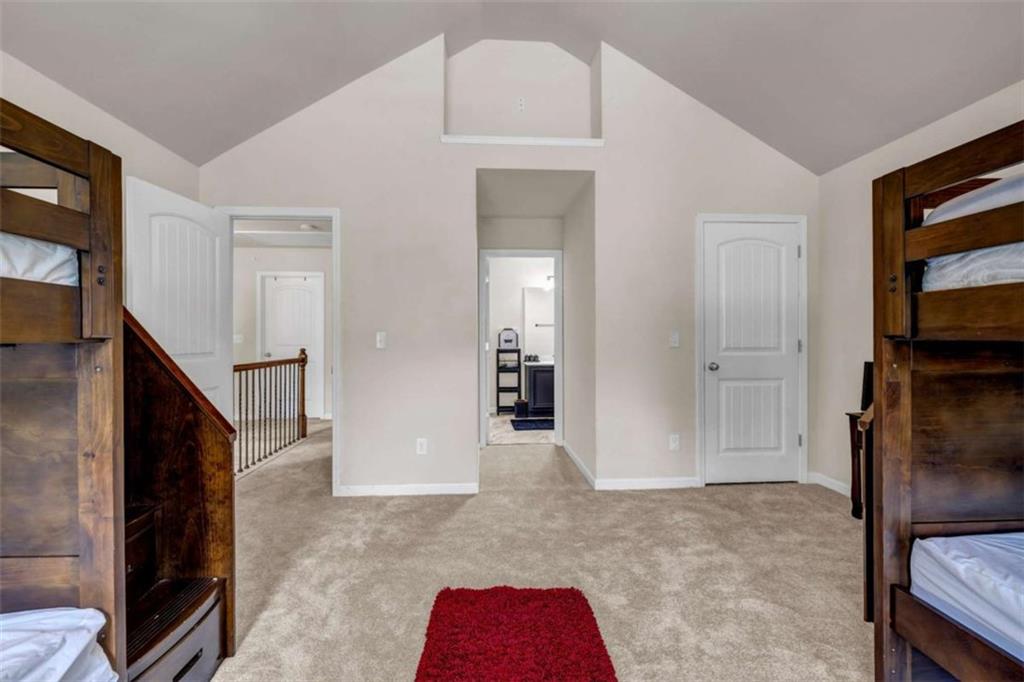29 Madrid Avenue
Newnan, GA 30263
$439,900
Searching for a move-in ready home in sought-after Newnan? This well-kept Bullsboro Crossing home delivers. Fresh updates include new carpet upstairs and updated tile and marble in all bathrooms. If you've been waiting for the right home to come along, don't miss your chance to tour this one in person - pictures don't do the space and flow justice. No need to spend significantly more to get room to live, work, and relax comfortably. This home features a rare and spacious main-level bedroom with full bath - perfect as a teen suite, guest room, or extended stay space. Upstairs, the expanded owner's suite includes a large sitting area, double vanities, garden tub, private water closet, and a generous walk-in closet. A rear-entry 2-car garage enhances curb appeal and maximizes the front elevation. (Note: Living room used as an office has been virtually staged with living room furniture.) Enjoy a short sidewalk stroll to the pool, playground, and pavilion. Just minutes from Ashley Park, historic downtown Newnan, schools, and easy access to I-85 and the airport - this home is perfectly located for both work and play. Contingency offers welcome. Agents use ShowingTime for appointments. Home is occupied.
- SubdivisionBullsboro Crossing
- Zip Code30263
- CityNewnan
- CountyCoweta - GA
Location
- ElementaryJefferson Parkway
- JuniorArnall
- HighEast Coweta
Schools
- StatusActive
- MLS #7583356
- TypeResidential
MLS Data
- Bedrooms4
- Bathrooms3
- Bedroom DescriptionSplit Bedroom Plan
- RoomsDining Room, Family Room, Laundry, Living Room
- FeaturesDisappearing Attic Stairs, Walk-In Closet(s)
- KitchenCabinets Stain, Eat-in Kitchen, Kitchen Island, Pantry, Solid Surface Counters, View to Family Room
- AppliancesDishwasher, Disposal, Gas Range, Gas Water Heater, Microwave, Refrigerator
- HVACCeiling Fan(s), Central Air
- Fireplaces1
- Fireplace DescriptionFamily Room, Gas Starter
Interior Details
- StyleTraditional
- ConstructionBrick Front, HardiPlank Type
- Built In2012
- StoriesArray
- ParkingAttached, Garage Faces Rear, Level Driveway
- FeaturesRain Gutters
- ServicesHomeowners Association, Near Shopping, Playground, Pool, Sidewalks, Street Lights
- UtilitiesCable Available, Electricity Available, Natural Gas Available, Underground Utilities
- SewerPublic Sewer
- Lot DescriptionBack Yard, Front Yard, Landscaped, Level
- Acres0.13
Exterior Details
Listing Provided Courtesy Of: City Limits Realty, LLC. 770-472-7898
Listings identified with the FMLS IDX logo come from FMLS and are held by brokerage firms other than the owner of
this website. The listing brokerage is identified in any listing details. Information is deemed reliable but is not
guaranteed. If you believe any FMLS listing contains material that infringes your copyrighted work please click here
to review our DMCA policy and learn how to submit a takedown request. © 2026 First Multiple Listing
Service, Inc.
This property information delivered from various sources that may include, but not be limited to, county records and the multiple listing service. Although the information is believed to be reliable, it is not warranted and you should not rely upon it without independent verification. Property information is subject to errors, omissions, changes, including price, or withdrawal without notice.
For issues regarding this website, please contact Eyesore at 678.692.8512.
Data Last updated on January 28, 2026 1:03pm





































