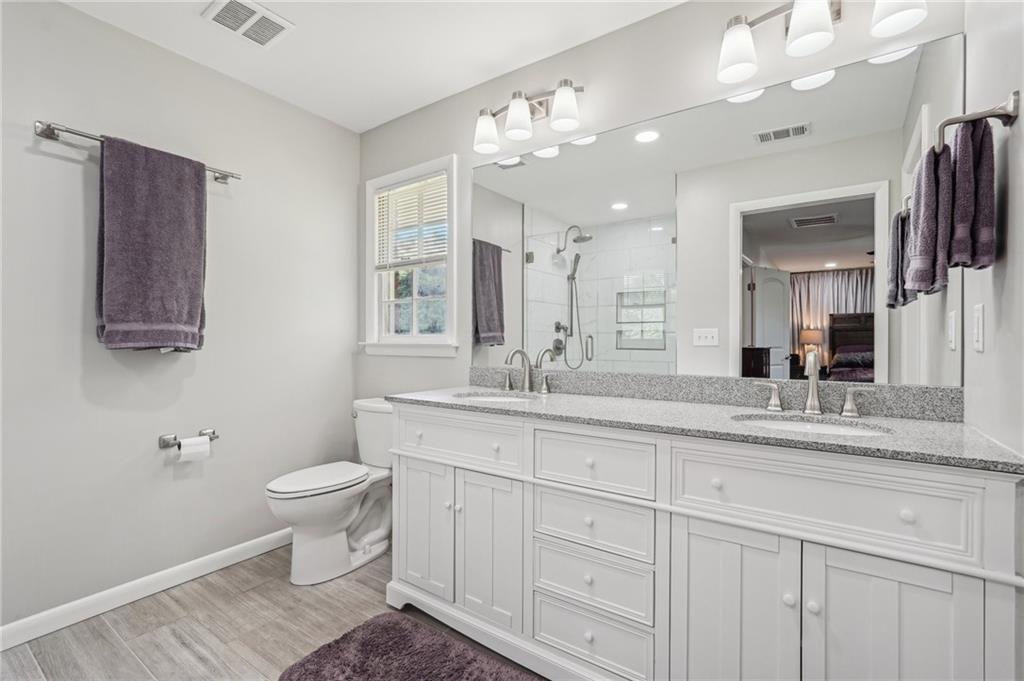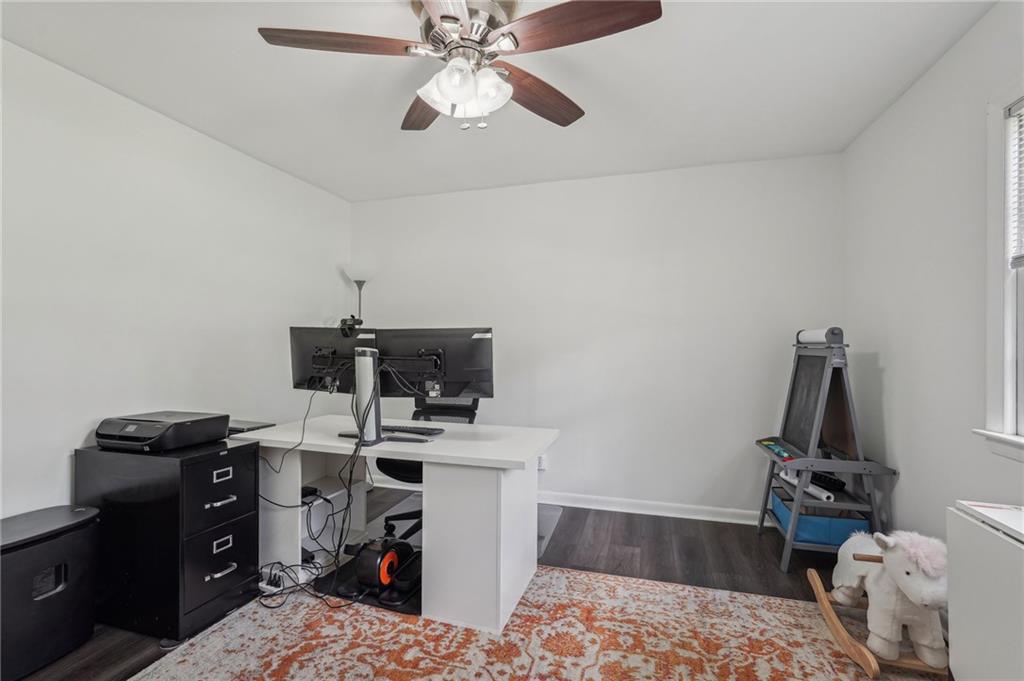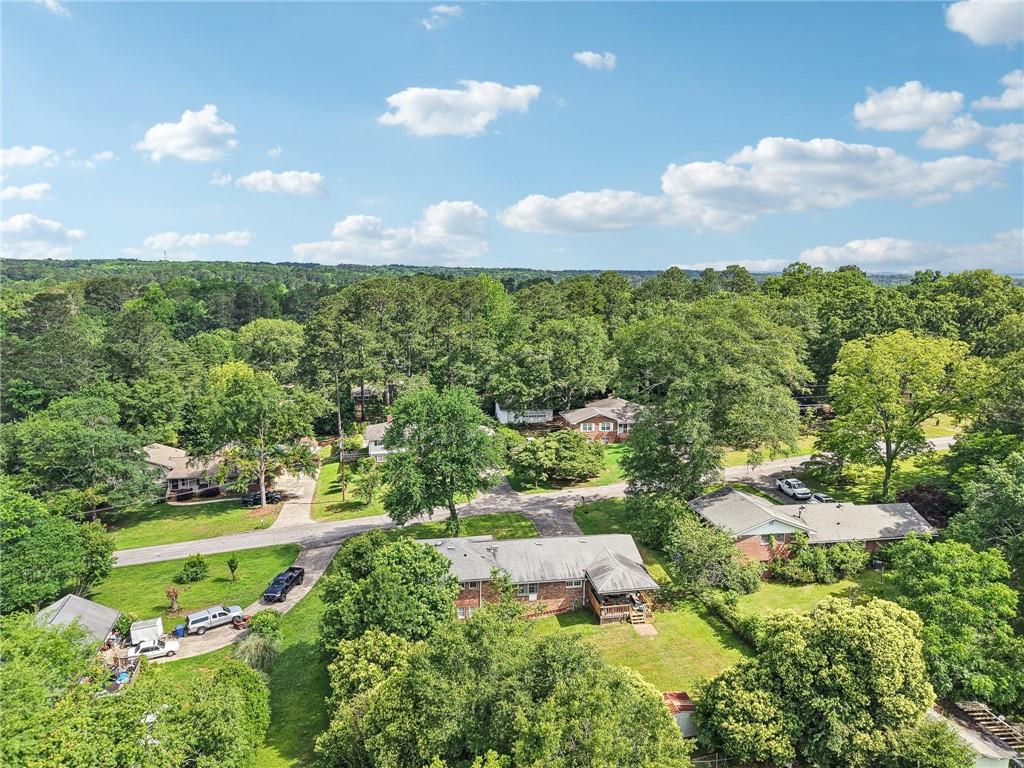156 Sims Street
Winder, GA 30680
$350,000
Fully renovated and move-in ready, this 3-bedroom, 3-bath home is packed with thoughtful upgrades in a prime location. Enjoy slow mornings or evening conversations on the charming rocking chair front porch. Step inside to an inviting foyer that leads into a spacious family room—ideal for entertaining or relaxing with loved ones. The open kitchen is a chef’s dream, featuring granite countertops, refaced cabinetry, and a walk-in butler’s pantry that provides both function and charm. The home’s layout offers excellent separation of space: the main level includes the family room and kitchen; the upper level features an oversized master suite with a convenient laundry chute and custom walk-in closet complete with a built-in shoe organizer. An additional bedroom and full bathroom are also upstairs. The lower level includes a full bedroom, full bathroom, laundry room (with additional hookups available on the main level), and a second living area—perfect for a playroom, office, or teen suite. Step out back to enjoy a covered porch and a fully fenced backyard—ready for pets, play, or peaceful evenings. Major upgrades include updated plumbing and electrical, new exterior doors, fascia boards, gutters, and insulation throughout—including the attic. A fully encapsulated crawlspace offers clean, usable storage space rarely found in homes like this. Located in a quiet, NO HOA neighborhood, just minutes from Legacy Park, downtown Winder, Bethlehem’s shops and restaurants, and only 25 minutes to Buford or Athens. With modern upgrades, a flexible layout, and an unbeatable location—this home is truly a must-see. Schedule your showing today!
- Zip Code30680
- CityWinder
- CountyBarrow - GA
Location
- ElementaryWinder
- JuniorRussell
- HighWinder-Barrow
Schools
- StatusActive
- MLS #7583330
- TypeResidential
MLS Data
- Bedrooms3
- Bathrooms3
- Bedroom DescriptionOversized Master, Roommate Floor Plan
- RoomsDen, Family Room, Media Room, Office
- BasementCrawl Space
- FeaturesDouble Vanity, Entrance Foyer, High Speed Internet, Walk-In Closet(s)
- KitchenBreakfast Bar, Cabinets White, Eat-in Kitchen, Pantry Walk-In, Solid Surface Counters
- AppliancesDishwasher, Electric Range, Refrigerator
- HVACAttic Fan, Ceiling Fan(s), Central Air, Electric
Interior Details
- StyleTraditional
- ConstructionBrick 4 Sides
- Built In1970
- StoriesArray
- ParkingAttached, Driveway, Garage, Garage Faces Front, Level Driveway, Parking Pad, RV Access/Parking
- FeaturesPrivate Yard, Rain Gutters, Storage
- ServicesNear Schools, Near Shopping, Park, Playground, Street Lights
- UtilitiesCable Available, Electricity Available, Natural Gas Available, Sewer Available, Water Available
- SewerPublic Sewer
- Lot DescriptionBack Yard, Front Yard, Landscaped, Level, Private, Wooded
- Lot DimensionsX
- Acres0.352
Exterior Details
Listing Provided Courtesy Of: Keller Williams Realty Signature Partners 678-631-1700
Listings identified with the FMLS IDX logo come from FMLS and are held by brokerage firms other than the owner of
this website. The listing brokerage is identified in any listing details. Information is deemed reliable but is not
guaranteed. If you believe any FMLS listing contains material that infringes your copyrighted work please click here
to review our DMCA policy and learn how to submit a takedown request. © 2025 First Multiple Listing
Service, Inc.
This property information delivered from various sources that may include, but not be limited to, county records and the multiple listing service. Although the information is believed to be reliable, it is not warranted and you should not rely upon it without independent verification. Property information is subject to errors, omissions, changes, including price, or withdrawal without notice.
For issues regarding this website, please contact Eyesore at 678.692.8512.
Data Last updated on June 6, 2025 1:44pm
































































