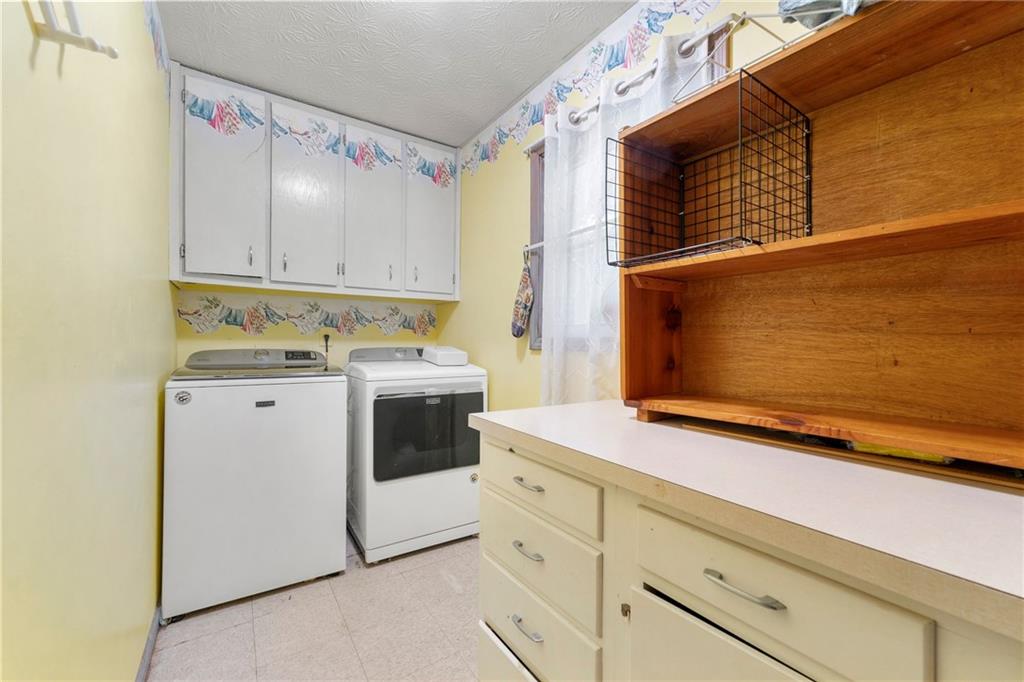486 Buttercup Trail
Lawrenceville, GA 30046
$325,000
Potential Blooms on Buttercup Trail - Tucked away at the end of a peaceful cul-de-sac in a quiet Lawrenceville neighborhood lies a home brimming with possibilities and timeless charm. Welcome to 486 Buttercup Trail—a spacious five-bedroom, three-bath residence just waiting for the right vision to bring it back to its full glory. From the moment you arrive, the wide, shaded front yard and welcoming curb appeal set the stage for the story this home is ready to tell. Step inside, and you’ll find a traditional layout designed for connection and comfort: a generous eat-in kitchen perfect for slow Sunday breakfasts, a warm and inviting family room ideal for movie nights, and a cozy downstairs den where memories wait to be made. The enclosed sunroom offers a private retreat bathed in natural light—imagine sipping your morning coffee here as the seasons change around you. On warm Georgia days, step outside to your private backyard oasis. With your revitalizing touches, the in-ground concrete pool could sparkle under the sun, promising endless summer fun, lazy afternoons, and poolside laughter with family and friends. Each of the five bedrooms offers ample space to rest and recharge, and with three full baths, there's room for everyone to have their own space. Whether you’re seeking multigenerational flexibility, work-from-home potential, or space to grow, this floorplan has it all. Though this home is being sold as-is, its solid bones and thoughtful layout offer a canvas ready for transformation. It's a rare opportunity to own a large, well-laid-out home on a serene lot with no HOA, just minutes from downtown Lawrenceville with all of its amazing growth and amenities, schools, shopping, and major commuter routes. Bring your imagination, your tools, and your dreams— because 486 Buttercup Trail is more than just a home. It’s your next chapter waiting to be written.
- SubdivisionSummerville
- Zip Code30046
- CityLawrenceville
- CountyGwinnett - GA
Location
- ElementaryBenefield
- JuniorJ.E. Richards
- HighDiscovery
Schools
- StatusActive
- MLS #7583293
- TypeResidential
- SpecialSold As/Is
MLS Data
- Bedrooms5
- Bathrooms3
- RoomsAttic, Basement, Bedroom, Den, Living Room, Sun Room
- BasementCrawl Space, Exterior Entry, Finished, Finished Bath, Full, Interior Entry
- FeaturesDisappearing Attic Stairs, High Ceilings 9 ft Lower, High Ceilings 9 ft Main, High Ceilings 9 ft Upper
- KitchenBreakfast Bar, Cabinets Stain, Eat-in Kitchen, Kitchen Island, Other Surface Counters
- AppliancesDishwasher, Double Oven, Electric Oven/Range/Countertop, Gas Cooktop, Range Hood, Self Cleaning Oven
- HVACAttic Fan, Ceiling Fan(s), Central Air
- Fireplaces1
- Fireplace DescriptionBasement, Factory Built, Family Room
Interior Details
- StyleTraditional
- ConstructionBrick 3 Sides
- Built In1985
- StoriesArray
- PoolGunite, In Ground
- ParkingDriveway, Garage, Garage Faces Front, Kitchen Level, Level Driveway
- FeaturesPrivate Entrance
- UtilitiesCable Available, Electricity Available, Natural Gas Available, Phone Available, Water Available
- SewerSeptic Tank
- Lot DescriptionBack Yard, Cul-de-sac Lot, Level
- Lot Dimensionsx 121
- Acres0.49
Exterior Details
Listing Provided Courtesy Of: Virtual Properties Realty.com 770-495-5050
Listings identified with the FMLS IDX logo come from FMLS and are held by brokerage firms other than the owner of
this website. The listing brokerage is identified in any listing details. Information is deemed reliable but is not
guaranteed. If you believe any FMLS listing contains material that infringes your copyrighted work please click here
to review our DMCA policy and learn how to submit a takedown request. © 2025 First Multiple Listing
Service, Inc.
This property information delivered from various sources that may include, but not be limited to, county records and the multiple listing service. Although the information is believed to be reliable, it is not warranted and you should not rely upon it without independent verification. Property information is subject to errors, omissions, changes, including price, or withdrawal without notice.
For issues regarding this website, please contact Eyesore at 678.692.8512.
Data Last updated on June 6, 2025 1:44pm
































