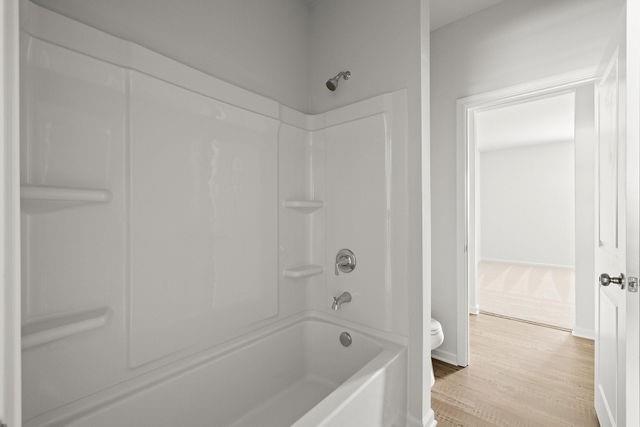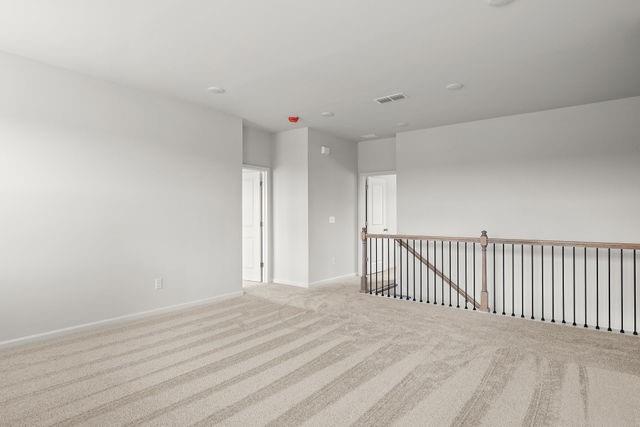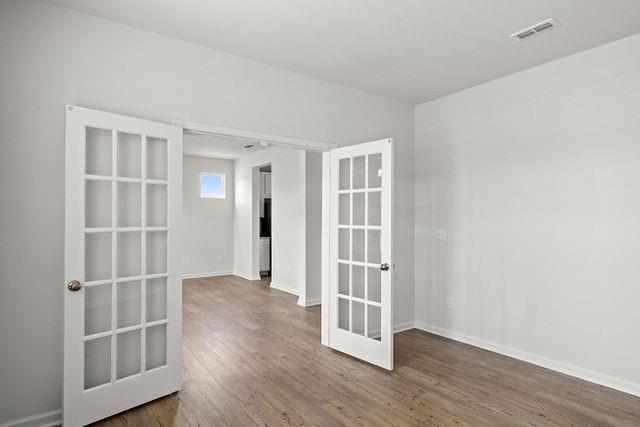712 Hedwig Drive
Mcdonough, GA 30252
$3,200
BRAND NEW single family home situated on a large 1/2-acre lot and offers almost 3,500 square feet of beautifully designed living space. Step inside to a spacious open floor plan featuring wood flooring throughout the main areas and carpet in the bedrooms. The main level features a flex room with French doors which can be used as a bonus space, home office, or library/study. The split-bedroom layout ensures privacy, with a luxurious primary suite boasting tray ceilings, spa-like ensuite bath with an oversized double walk-in shower, a soaking tub, his and hers vanities, and a large walk-in closet. The generously sized secondary bedrooms each offering walk-in closets and 2 bedrooms share a Jack-and-Jill bath with separate vanities. The chef's kitchen is a dream, featuring upgraded stainless steel appliances, granite countertops with island for barstools, a large walk-in pantry, and a separate breakfast room. Entertain in style with a separate formal dining room and a spacious great room perfect for gatherings. Step outside to a covered back patio overlooking a large, private backyard-ideal for entertaining or enjoying quiet time with the family! A spacious 3-car garage provides ample room for vehicles, motorcycles, storage, or even a workshop space. Located in the sought-after Ola school district, this home offers a peaceful, country-like setting while still being convenient to shopping, dining, and everyday essentials. With high-end finishes, modern design, and move-in readiness, this home is a rare find! Schedule your showing today! Sorry no pets.
- SubdivisionOakhurst Manor
- Zip Code30252
- CityMcdonough
- CountyHenry - GA
Location
- StatusActive
- MLS #7583273
- TypeRental
MLS Data
- Bedrooms5
- Bathrooms4
- FeaturesWalk-In Closet(s)
- KitchenBreakfast Bar, Cabinets White, Eat-in Kitchen, Kitchen Island, Pantry, Solid Surface Counters, View to Family Room
- AppliancesDishwasher, Dryer, Gas Cooktop, Microwave, Refrigerator, Washer
- HVACCentral Air, Electric
- Fireplaces1
- Fireplace DescriptionFamily Room, Gas Log
Interior Details
- StyleModern, Traditional
- ConstructionBrick
- Built In2024
- StoriesArray
- ParkingDriveway, Garage, Garage Door Opener, Garage Faces Side
- UtilitiesCable Available, Electricity Available, Natural Gas Available, Phone Available, Sewer Available, Water Available
- Lot DescriptionLevel
- Acres0.5
Exterior Details
Listing Provided Courtesy Of: LoKation Real Estate, LLC 404-348-0420
Listings identified with the FMLS IDX logo come from FMLS and are held by brokerage firms other than the owner of
this website. The listing brokerage is identified in any listing details. Information is deemed reliable but is not
guaranteed. If you believe any FMLS listing contains material that infringes your copyrighted work please click here
to review our DMCA policy and learn how to submit a takedown request. © 2025 First Multiple Listing
Service, Inc.
This property information delivered from various sources that may include, but not be limited to, county records and the multiple listing service. Although the information is believed to be reliable, it is not warranted and you should not rely upon it without independent verification. Property information is subject to errors, omissions, changes, including price, or withdrawal without notice.
For issues regarding this website, please contact Eyesore at 678.692.8512.
Data Last updated on July 12, 2025 11:24am






















































