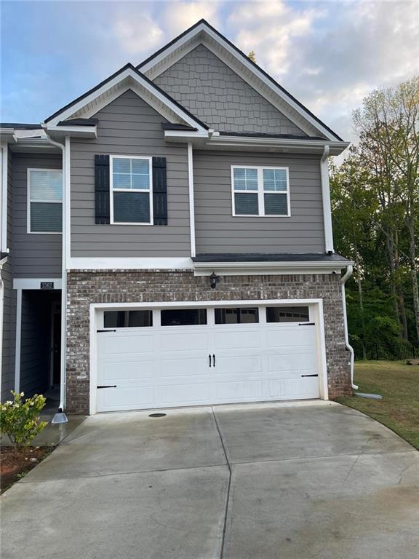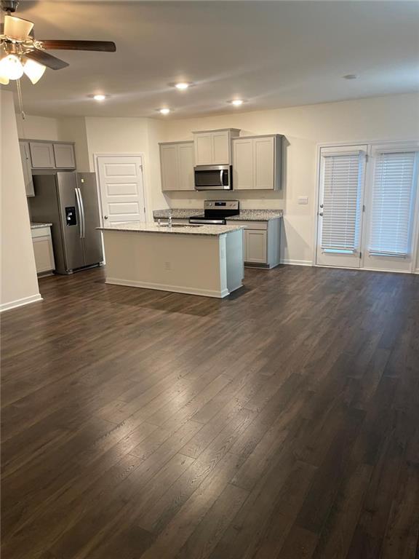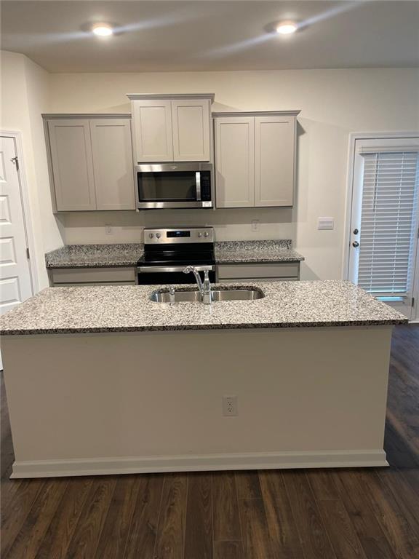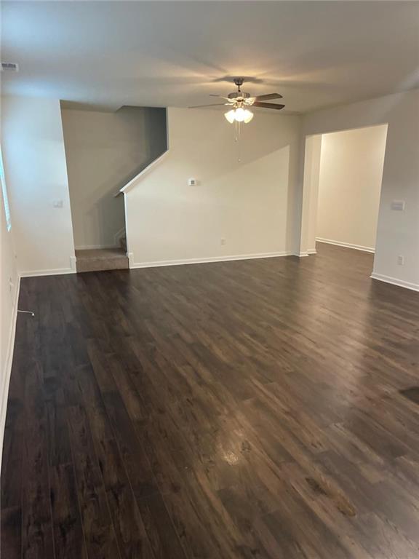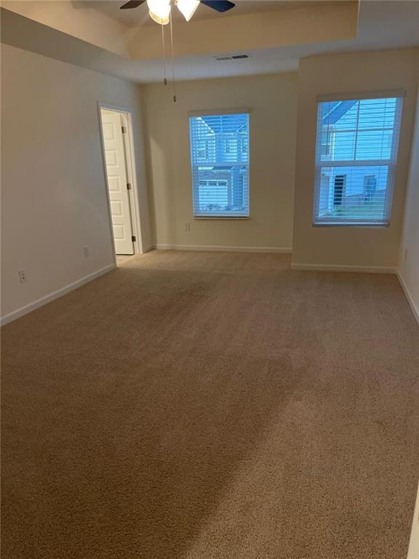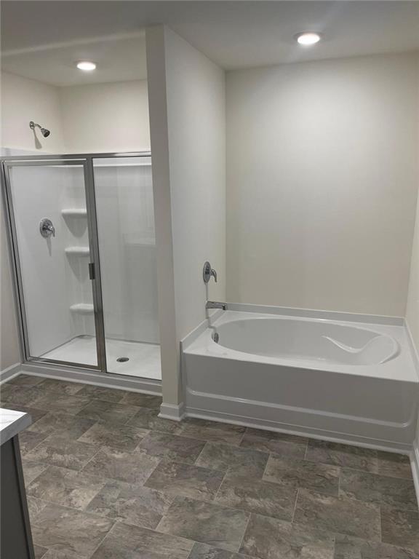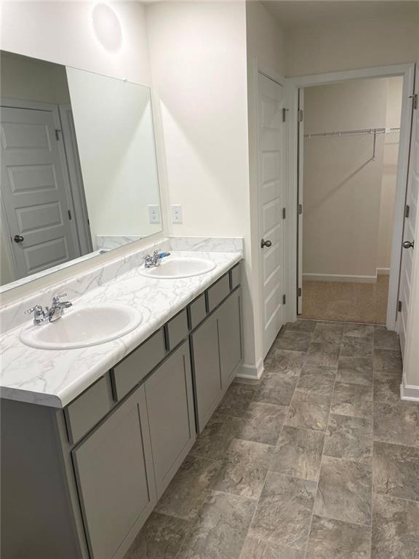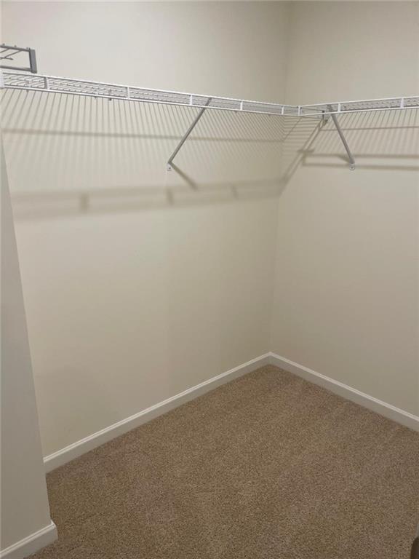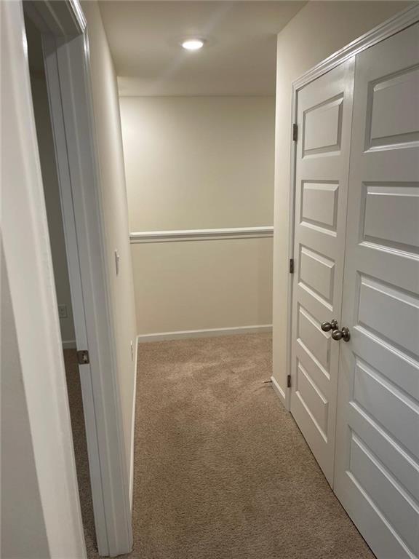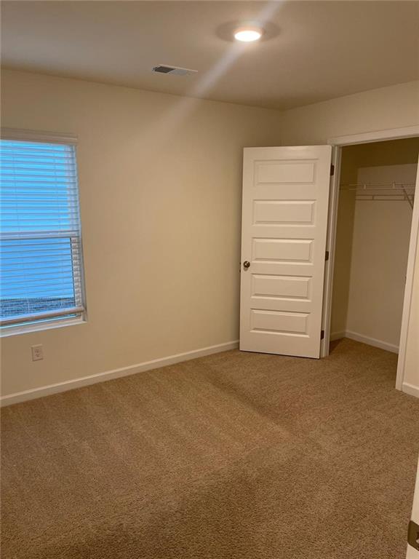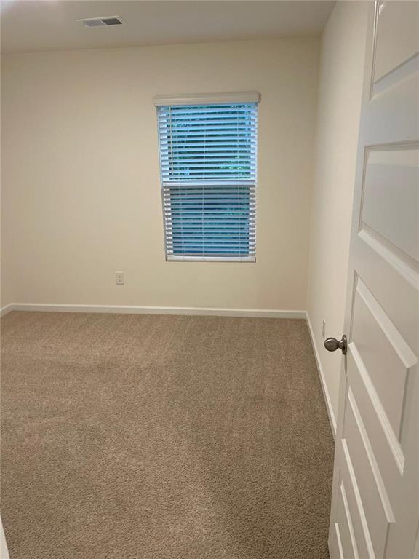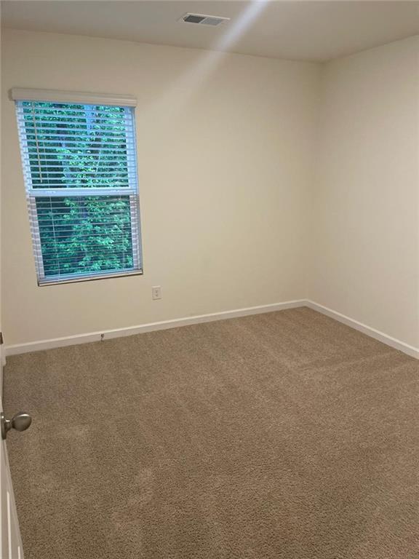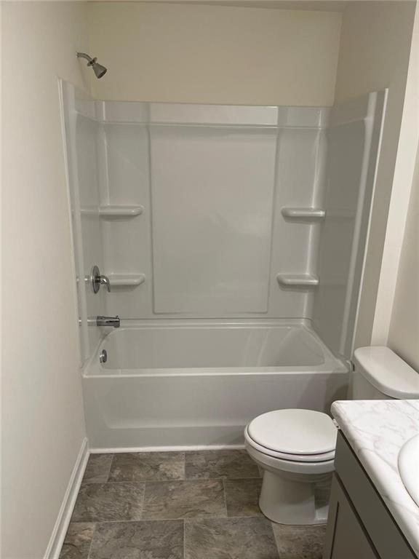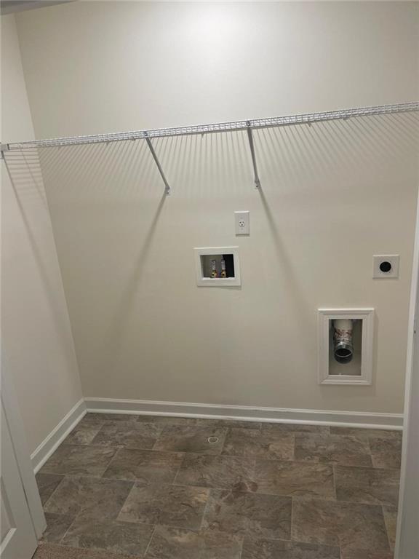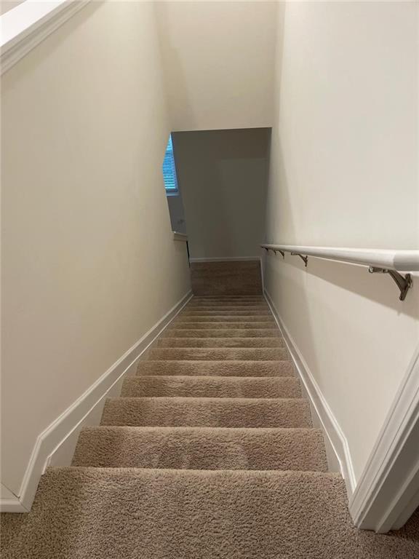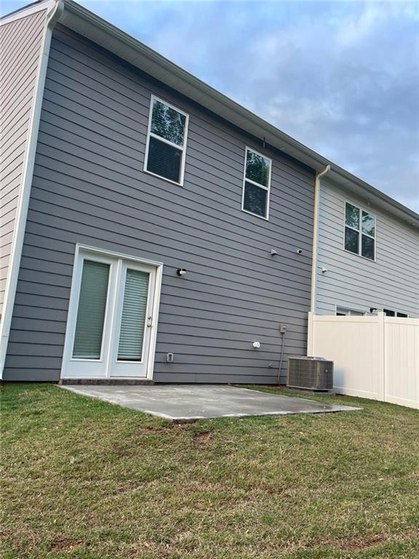1562 Gray Branch Drive
Lawrenceville, GA 30045
$2,499
Luxury Townhome!! Pool! Cabana! Playground. Inverness at Sugarloaf in Lawrenceville is swim and playground community in a prime location off Sugarloaf Parkway just across from Gwinnett County fairgrounds. Students will attend Grayson High School, plus you'll be minutes to GA-20, Hwy 124 and Hwy 316, plus beautiful parks, local dining and shopping. These low maintenance townhomes feature a 2-car garage and will offer 3-bedroom and even 4-bedroom plans, each designed for the way you live. The open concept main level includes an open kitchen and family room while bedrooms upstairs give you privacy and a place to retreat. This townhome design offers 4 bedrooms plus a 2-car garage. The open concept main level features an extensive foyer that opens to a central family room, casual dining and an island kitchen with large pantry. And you will never be too far from home with Home Is Connected.® Your new home is built with an industry leading suite of smart home products that keep you connected with the people and place you value most. Upstairs offers a convenient laundry, private bedroom suite with spa-like bath and secondary bedrooms with lots of closet space. Photos used for illustrative purposes and do not depict actual home.
- SubdivisionInverness At Sugarloaf
- Zip Code30045
- CityLawrenceville
- CountyGwinnett - GA
Location
- StatusActive
- MLS #7583241
- TypeRental
MLS Data
- Bedrooms4
- Bathrooms2
- Half Baths1
- Bedroom DescriptionSitting Room, Split Bedroom Plan
- RoomsAttic, Kitchen, Laundry, Living Room
- FeaturesBeamed Ceilings, His and Hers Closets, Permanent Attic Stairs, Vaulted Ceiling(s), Walk-In Closet(s)
- KitchenBreakfast Bar, Cabinets Other, Eat-in Kitchen, Kitchen Island, Other Surface Counters, Pantry, Solid Surface Counters, Tile Counters, View to Family Room
- AppliancesDishwasher, Disposal, Electric Cooktop, Electric Oven/Range/Countertop, Electric Water Heater, Gas Cooktop, Microwave, Refrigerator, Trash Compactor
- HVACCeiling Fan(s), Central Air, Electric Air Filter, Multi Units
Interior Details
- StyleTownhouse
- ConstructionBrick Front, Wood Siding
- Built In2024
- StoriesArray
- PoolFenced, In Ground
- ParkingDriveway, Garage, Garage Door Opener, Garage Faces Front, Level Driveway
- FeaturesLighting, Rain Gutters
- ServicesHomeowners Association, Near Schools, Near Shopping, Park, Restaurant
- UtilitiesElectricity Available, Natural Gas Available, Sewer Available, Water Available
- Lot DescriptionBack Yard, Landscaped
- Lot Dimensions104
- Acres1307
Exterior Details
Listing Provided Courtesy Of: Keller Williams Realty Atlanta Partners 678-775-2600
Listings identified with the FMLS IDX logo come from FMLS and are held by brokerage firms other than the owner of
this website. The listing brokerage is identified in any listing details. Information is deemed reliable but is not
guaranteed. If you believe any FMLS listing contains material that infringes your copyrighted work please click here
to review our DMCA policy and learn how to submit a takedown request. © 2025 First Multiple Listing
Service, Inc.
This property information delivered from various sources that may include, but not be limited to, county records and the multiple listing service. Although the information is believed to be reliable, it is not warranted and you should not rely upon it without independent verification. Property information is subject to errors, omissions, changes, including price, or withdrawal without notice.
For issues regarding this website, please contact Eyesore at 678.692.8512.
Data Last updated on September 10, 2025 2:30pm


