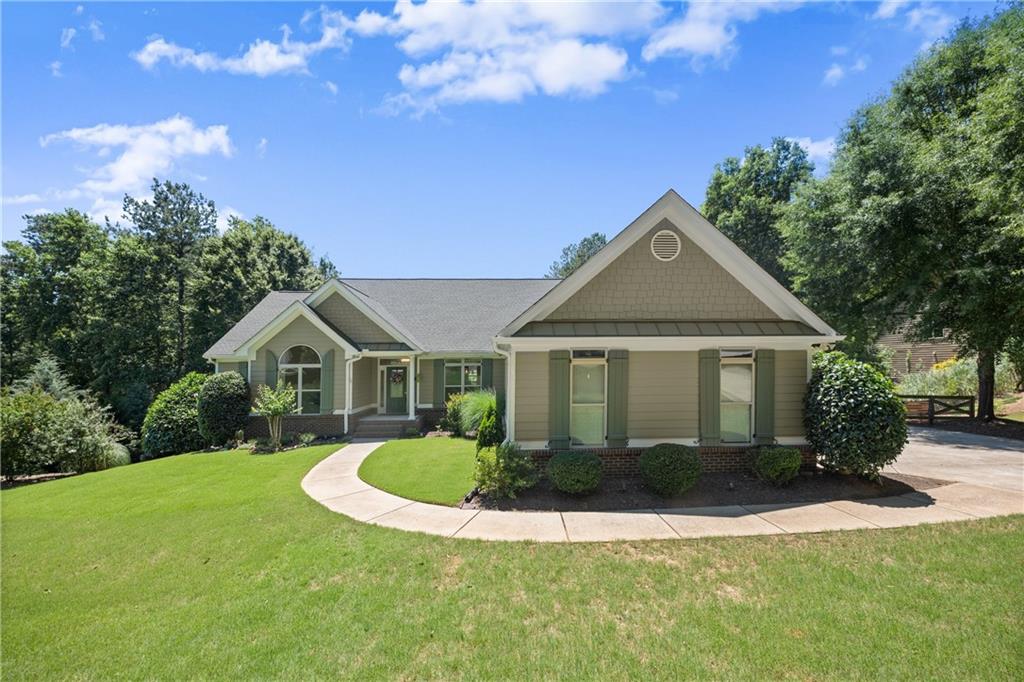125 Hamway Lane
Winder, GA 30680
$545,000
Available again — prior sale fell through for reasons unrelated to the property or seller. Welcome to this beautifully maintained Craftsman-style ranch in the highly sought-after Bay Creek neighborhood. This spacious home offers 4 bedrooms, 3 full bathrooms, and a full partially finished basement that’s ready for your final touches—perfect for a media room, home gym, or additional living space. Inside, you’ll find warm hardwood floors throughout and a stunning custom kitchen featuring a gas stove, ideal for the home chef. Two of the three bathrooms have been thoughtfully renovated, blending modern convenience with classic charm. Recent updates include a roof less than 4 years old and a freshly repainted exterior completed within the past year. Enjoy outdoor living on the covered, screened-in porch with shades, or take a dip in the above-ground pool surrounded by low-maintenance Trex decking. The fully fenced backyard includes a separate garden area and a storage shed, while the 3-car garage offers ample space plus a utility sink—perfect for washing tools, shoes, or even pets. Located just minutes from Chateau Elan, top hospitals, and downtown Winder, this home combines quiet neighborhood living with easy access to everything you need. Don’t miss your chance to make this versatile and stylish home yours!
- SubdivisionBayCreek
- Zip Code30680
- CityWinder
- CountyBarrow - GA
Location
- ElementaryBramlett
- JuniorRussell
- HighWinder-Barrow
Schools
- StatusSold
- MLS #7583192
- TypeResidential
MLS Data
- Bedrooms4
- Bathrooms3
- Bedroom DescriptionRoommate Floor Plan, Split Bedroom Plan
- RoomsBasement, Family Room, Master Bathroom, Master Bedroom
- BasementBath/Stubbed, Daylight, Full, Partial, Walk-Out Access
- FeaturesDisappearing Attic Stairs, Double Vanity, Entrance Foyer, High Ceilings 9 ft Main, High Speed Internet, Recessed Lighting, Vaulted Ceiling(s), Walk-In Closet(s)
- KitchenBreakfast Bar, Cabinets White, Eat-in Kitchen, Kitchen Island, Stone Counters, View to Family Room
- AppliancesDishwasher, Gas Range, Range Hood
- HVACCeiling Fan(s), Central Air, Multi Units
- Fireplaces1
- Fireplace DescriptionLiving Room, Raised Hearth
Interior Details
- StyleCraftsman
- ConstructionHardiPlank Type
- Built In2007
- StoriesArray
- PoolAbove Ground
- ParkingDriveway, Garage, Garage Door Opener, Garage Faces Side
- FeaturesGarden, Rain Gutters, Storage
- UtilitiesCable Available, Electricity Available, Natural Gas Available, Phone Available, Underground Utilities, Water Available
- SewerSeptic Tank
- Lot DescriptionBack Yard, Cleared
- Lot Dimensionsx 0
- Acres0.86
Exterior Details
Sold By: SRBOA, Inc. 404-723-7702
Listings identified with the FMLS IDX logo come from FMLS and are held by brokerage firms other than the owner of
this website. The listing brokerage is identified in any listing details. Information is deemed reliable but is not
guaranteed. If you believe any FMLS listing contains material that infringes your copyrighted work please click here
to review our DMCA policy and learn how to submit a takedown request. © 2025 First Multiple Listing
Service, Inc.
This property information delivered from various sources that may include, but not be limited to, county records and the multiple listing service. Although the information is believed to be reliable, it is not warranted and you should not rely upon it without independent verification. Property information is subject to errors, omissions, changes, including price, or withdrawal without notice.
For issues regarding this website, please contact Eyesore at 678.692.8512.
Data Last updated on September 5, 2025 11:07am


