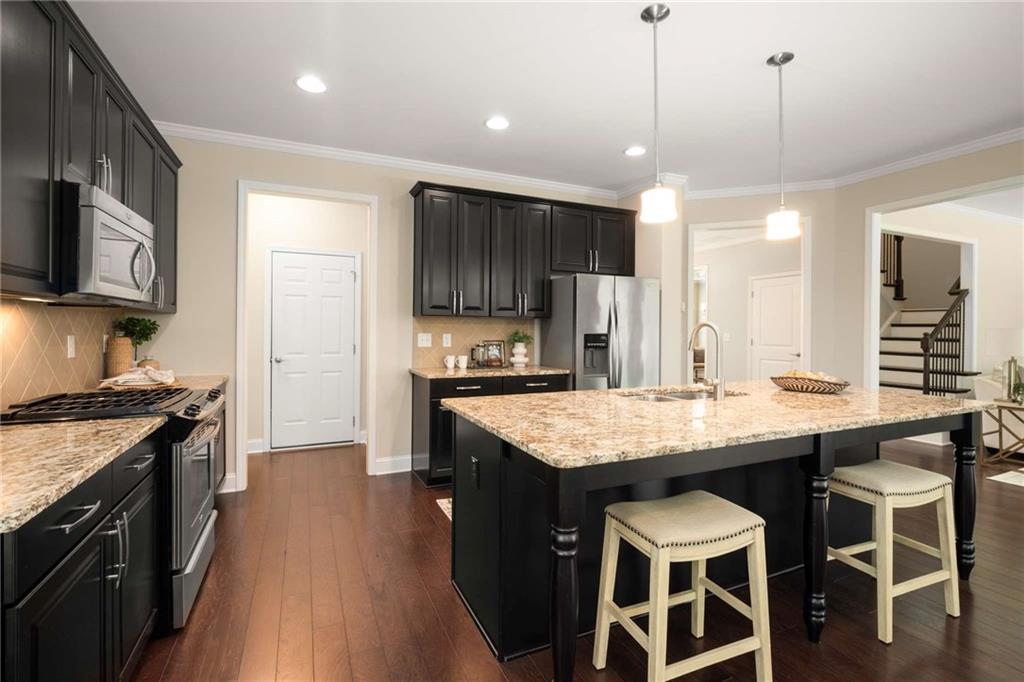830 Nottingham Drive SE
Smyrna, GA 30082
$625,000
Perfectly nestled at the end of a quiet cul-de-sac in Smyrna’s sought-after Sherwood Park neighborhood, this beautifully maintained 4-bedroom, 3.5-bathroom home offers the ideal combination of space, privacy, and modern design. Located in the highly acclaimed King Springs Elementary school district, this residence is a true standout in both location and lifestyle. Built in 2014, this traditional-style home features over 2,400 square feet of well-appointed living space and sits on a 0.16-acre lot. From the moment you arrive, you'll appreciate the home’s curb appeal, charming brick and HardiPlank exterior, and peaceful setting at the end of the street. Step inside to an open and inviting floor plan designed for both everyday living and effortless entertaining. The main level boasts a spacious dining room, a generous family room, and a chef’s kitchen complete with stainless steel appliances, a large center island, granite countertops, and an adjacent breakfast nook overlooking the private backyard. Upstairs, you'll find four generously sized bedrooms, including an oversized primary suite featuring a spa-inspired en-suite bathroom and walk-in closet. Two additional bedrooms share a convenient Jack-and-Jill bathroom, while the fourth bedroom includes its own private en suite—perfect for guests, in-laws, or a home office. Additional highlights include beautiful hardwood flooring on the main level, modern finishes throughout, ample storage, and a welcoming backyard retreat ready for outdoor enjoyment. This home is move-in ready and offers easy access to Smyrna Market Village, the Silver Comet Trail, I-285, and Truist Park—making it a perfect blend of comfort, convenience, and community. Don’t miss your opportunity to own this turnkey gem in one of Smyrna’s most desirable neighborhoods. Schedule your private tour today!
- SubdivisionSherwood Park
- Zip Code30082
- CitySmyrna
- CountyCobb - GA
Location
- ElementaryKing Springs
- JuniorGriffin
- HighCampbell
Schools
- StatusActive Under Contract
- MLS #7583159
- TypeResidential
MLS Data
- Bedrooms4
- Bathrooms3
- Half Baths1
- Bedroom DescriptionOversized Master
- RoomsAttic, Office
- FeaturesCrown Molding, Disappearing Attic Stairs, Double Vanity, Entrance Foyer, High Ceilings 9 ft Lower, High Ceilings 9 ft Main, Recessed Lighting, Tray Ceiling(s), Walk-In Closet(s)
- KitchenCabinets Stain, Eat-in Kitchen, Kitchen Island, Pantry, Stone Counters, View to Family Room
- AppliancesDishwasher, Disposal, Dryer, Gas Range, Microwave, Refrigerator, Washer
- HVACCeiling Fan(s), Central Air
- Fireplaces1
- Fireplace DescriptionFactory Built, Family Room
Interior Details
- StyleTraditional
- ConstructionBrick, Cement Siding
- Built In2014
- StoriesArray
- ParkingAttached, Driveway, Garage, Garage Door Opener
- FeaturesLighting, Private Entrance, Private Yard
- ServicesHomeowners Association, Near Schools, Near Shopping, Near Trails/Greenway, Park, Playground, Sidewalks, Street Lights
- UtilitiesCable Available, Electricity Available, Natural Gas Available, Phone Available, Sewer Available, Underground Utilities, Water Available
- SewerPublic Sewer
- Lot DescriptionBack Yard, Cul-de-sac Lot, Front Yard, Landscaped, Level, Private
- Lot Dimensionsx
- Acres0.16
Exterior Details
Listing Provided Courtesy Of: Ansley Real Estate | Christie's International Real Estate 404-480-4663
Listings identified with the FMLS IDX logo come from FMLS and are held by brokerage firms other than the owner of
this website. The listing brokerage is identified in any listing details. Information is deemed reliable but is not
guaranteed. If you believe any FMLS listing contains material that infringes your copyrighted work please click here
to review our DMCA policy and learn how to submit a takedown request. © 2025 First Multiple Listing
Service, Inc.
This property information delivered from various sources that may include, but not be limited to, county records and the multiple listing service. Although the information is believed to be reliable, it is not warranted and you should not rely upon it without independent verification. Property information is subject to errors, omissions, changes, including price, or withdrawal without notice.
For issues regarding this website, please contact Eyesore at 678.692.8512.
Data Last updated on December 9, 2025 4:03pm










































