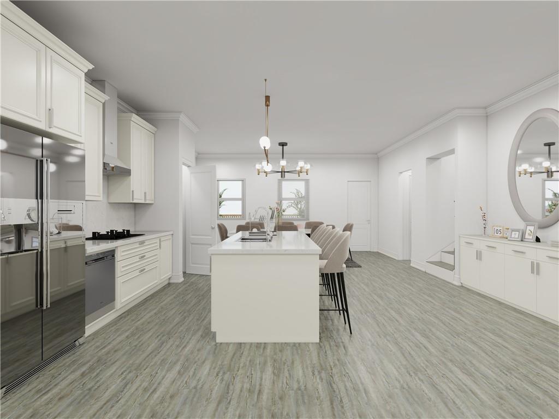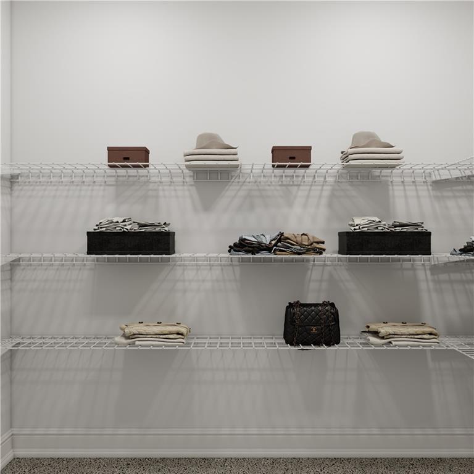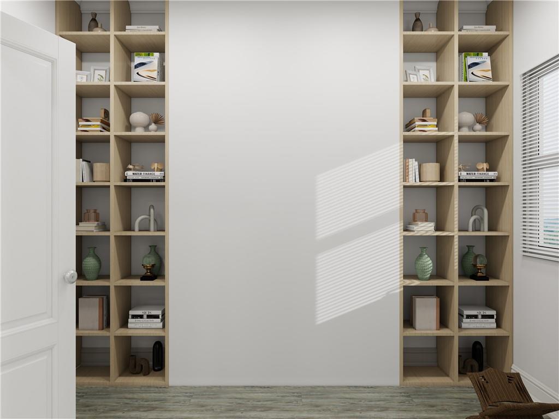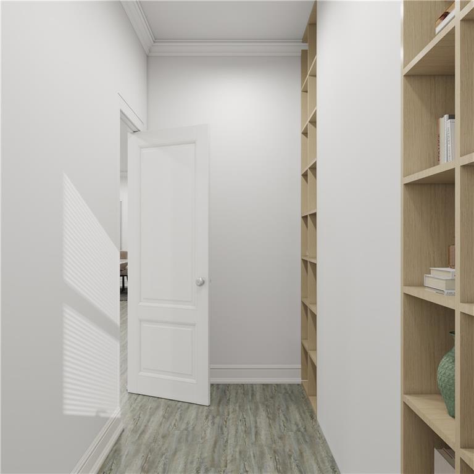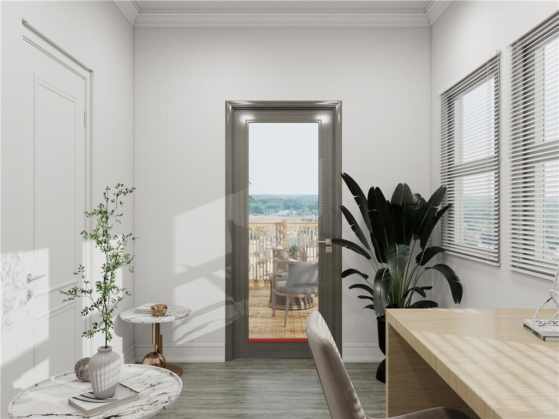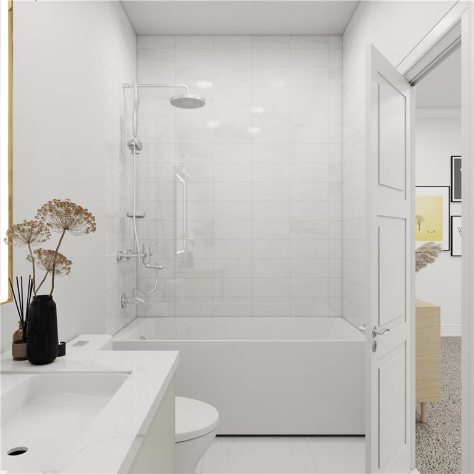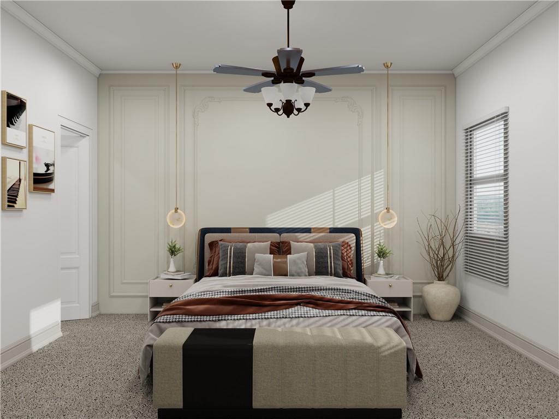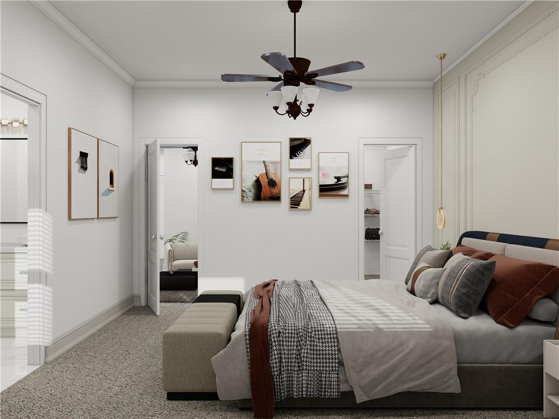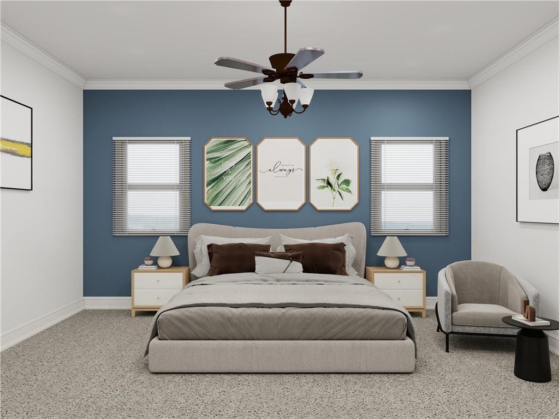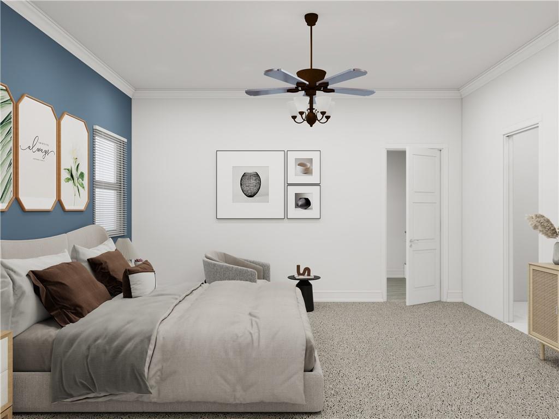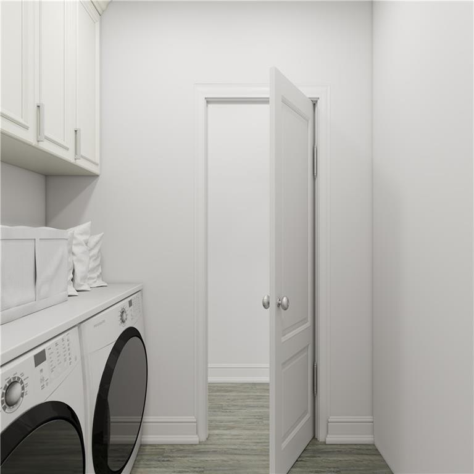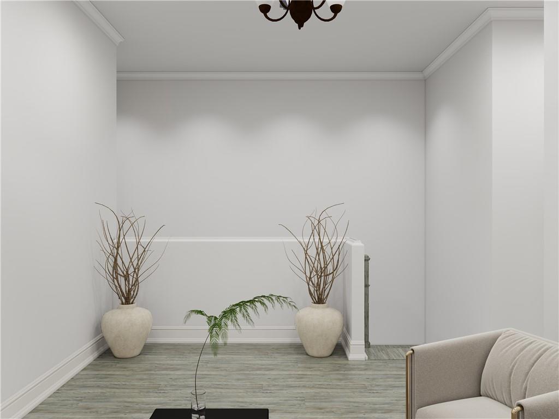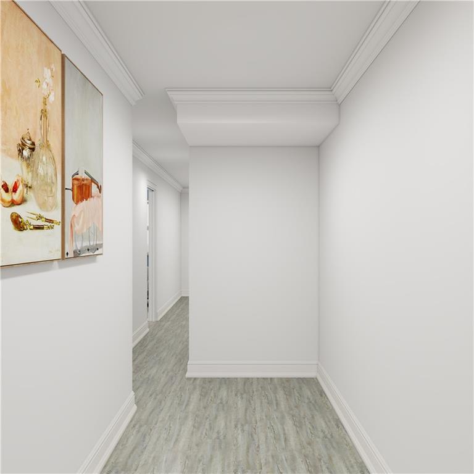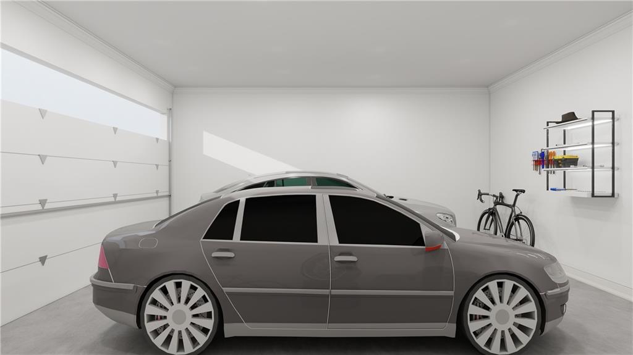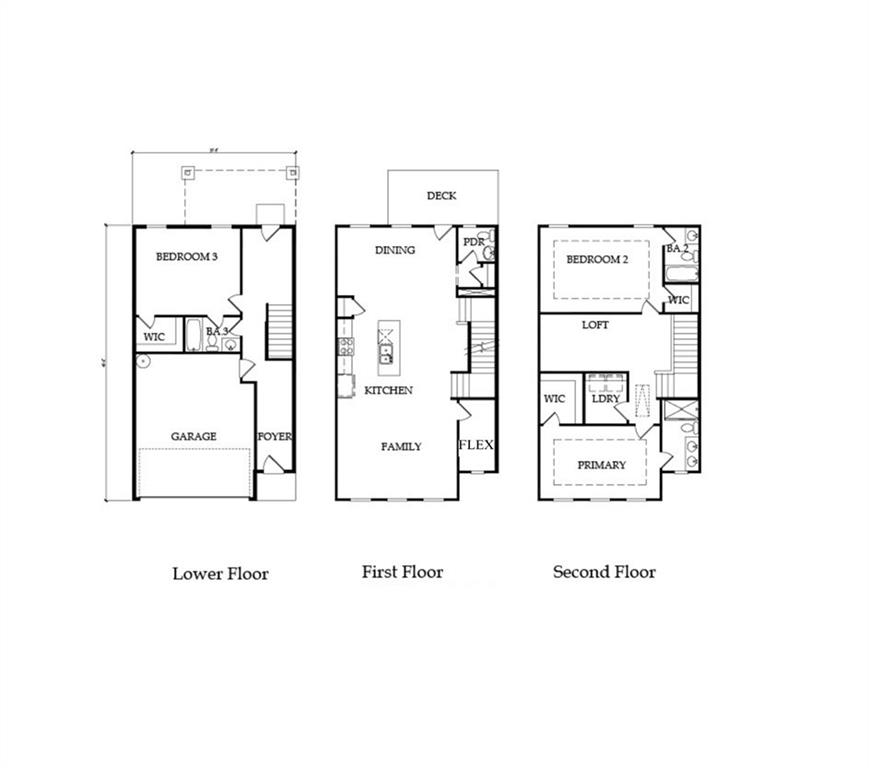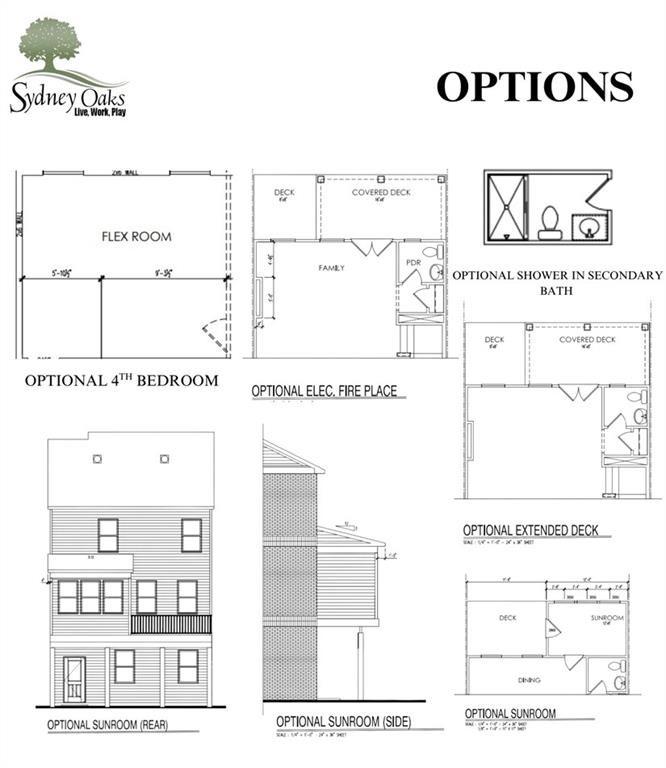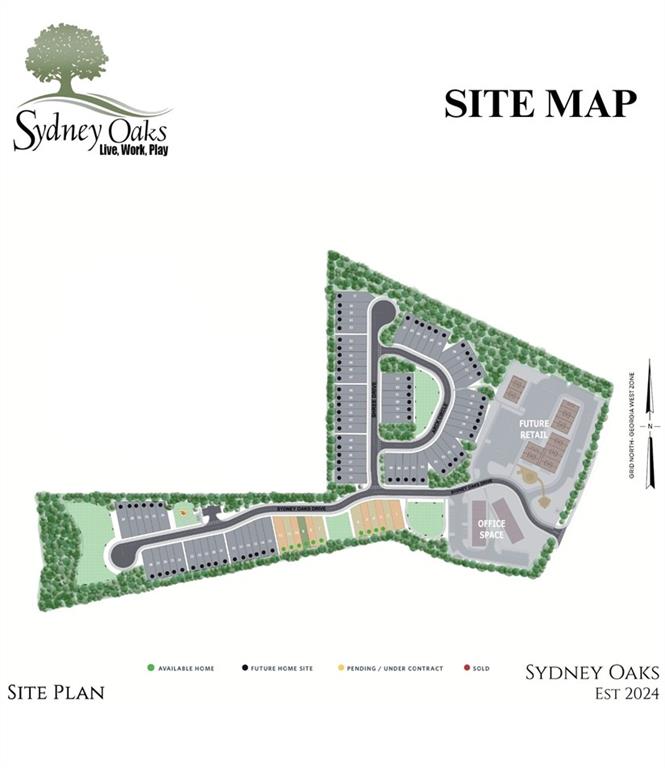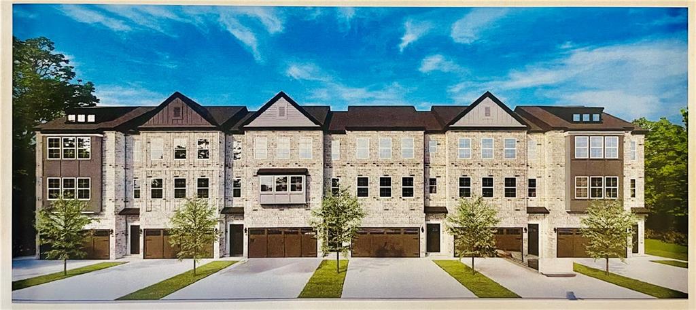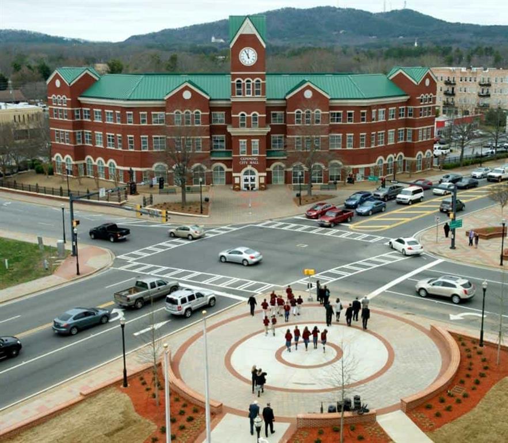1161 Dahlonega Highway #33
Cumming, GA 30040
$537,500
Home to be Built. NOW SELLING... The new Live Work Play Community - The Willow Plan in our Cypress Collection - Experience modern comfort and convenience in this spacious three-level townhome, thoughtfully designed with 3 bedrooms, 3.5 baths, and an upstairs loft. The open-concept layout features stylish and durable LVP flooring throughout the lower and main levels, a cozy fireplace in the main living area, and a stunning kitchen with a Quartz center island—perfect for both everyday living and entertaining. Step outside to a covered back deck, ideal for outdoor gatherings, and enjoy the peace and privacy of a tree-lined view from backyard—great for relaxing or play. Each bedroom includes its own private bath, offering ultimate comfort and privacy, while the two-car garage provides plenty of parking and extra storage space. Nestled in a vibrant live-work-play community, you are just steps from top-notch amenities, including a dog park, tot lot, and a one-acre green space perfect for soccer games, football, or picnics. Whether you're just starting out or ready to settle in, The Willow offers the perfect balance of style, functionality, and lifestyle. Estimated move in date Spring of 2026. We offer homes that you can customize with all of your color choices and options. Photos are a representation only. See on site Sales Consultants for fabulous incentives offered. Photos and/or renderings are representative, not of the actual property.
- SubdivisionSydney Oaks
- Zip Code30040
- CityCumming
- CountyForsyth - GA
Location
- ElementaryCumming
- JuniorOtwell
- HighForsyth Central
Schools
- StatusActive
- MLS #7583139
- TypeCondominium & Townhouse
MLS Data
- Bedrooms3
- Bathrooms3
- Half Baths1
- RoomsLoft
- FeaturesCrown Molding, Double Vanity, High Ceilings 9 ft Lower, High Ceilings 9 ft Main, High Speed Internet, Walk-In Closet(s)
- KitchenKitchen Island, Pantry, Solid Surface Counters, View to Family Room
- AppliancesDishwasher, Disposal, Energy Star Appliances, ENERGY STAR Qualified Water Heater, Gas Range, Microwave, Range Hood, Refrigerator, Self Cleaning Oven
- HVACCentral Air, ENERGY STAR Qualified Equipment
- Fireplaces1
- Fireplace DescriptionElectric
Interior Details
- StyleModern, Townhouse, Traditional
- ConstructionBrick 3 Sides, Cement Siding, HardiPlank Type
- Built In2025
- StoriesArray
- ParkingGarage, Garage Door Opener, Garage Faces Front
- ServicesDog Park, Homeowners Association, Near Shopping, Park, Playground
- UtilitiesCable Available, Electricity Available, Natural Gas Available, Phone Available, Sewer Available, Underground Utilities, Water Available
- SewerPublic Sewer
- Lot DescriptionLandscaped, Level, Sprinklers In Front, Sprinklers In Rear
Exterior Details
Listing Provided Courtesy Of: Virtual Properties Realty.com 770-495-5050
Listings identified with the FMLS IDX logo come from FMLS and are held by brokerage firms other than the owner of
this website. The listing brokerage is identified in any listing details. Information is deemed reliable but is not
guaranteed. If you believe any FMLS listing contains material that infringes your copyrighted work please click here
to review our DMCA policy and learn how to submit a takedown request. © 2025 First Multiple Listing
Service, Inc.
This property information delivered from various sources that may include, but not be limited to, county records and the multiple listing service. Although the information is believed to be reliable, it is not warranted and you should not rely upon it without independent verification. Property information is subject to errors, omissions, changes, including price, or withdrawal without notice.
For issues regarding this website, please contact Eyesore at 678.692.8512.
Data Last updated on December 9, 2025 4:03pm










