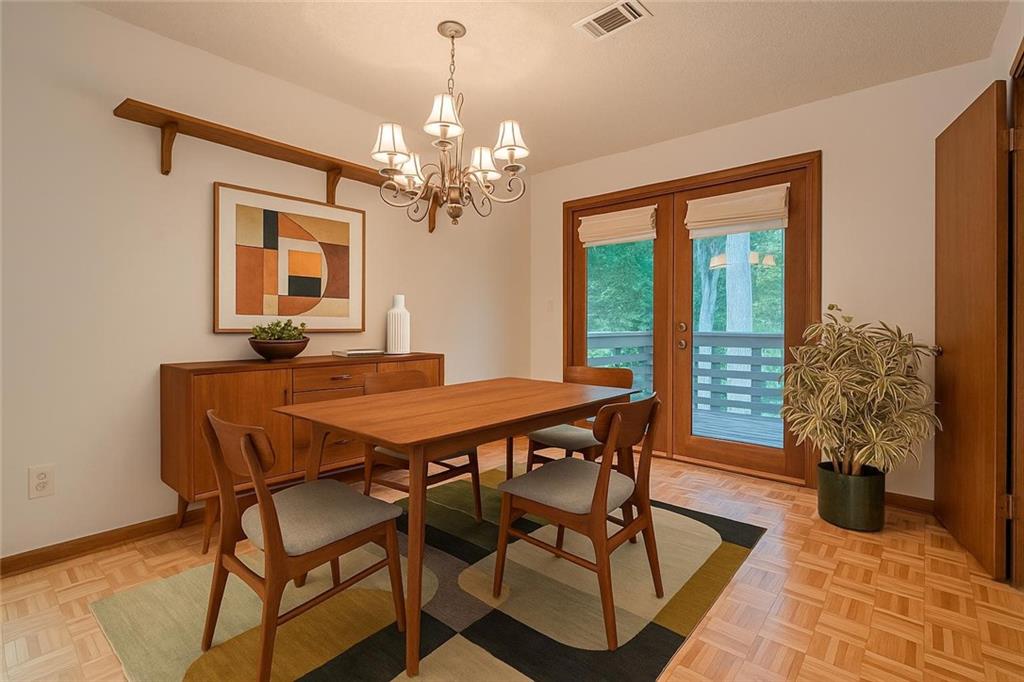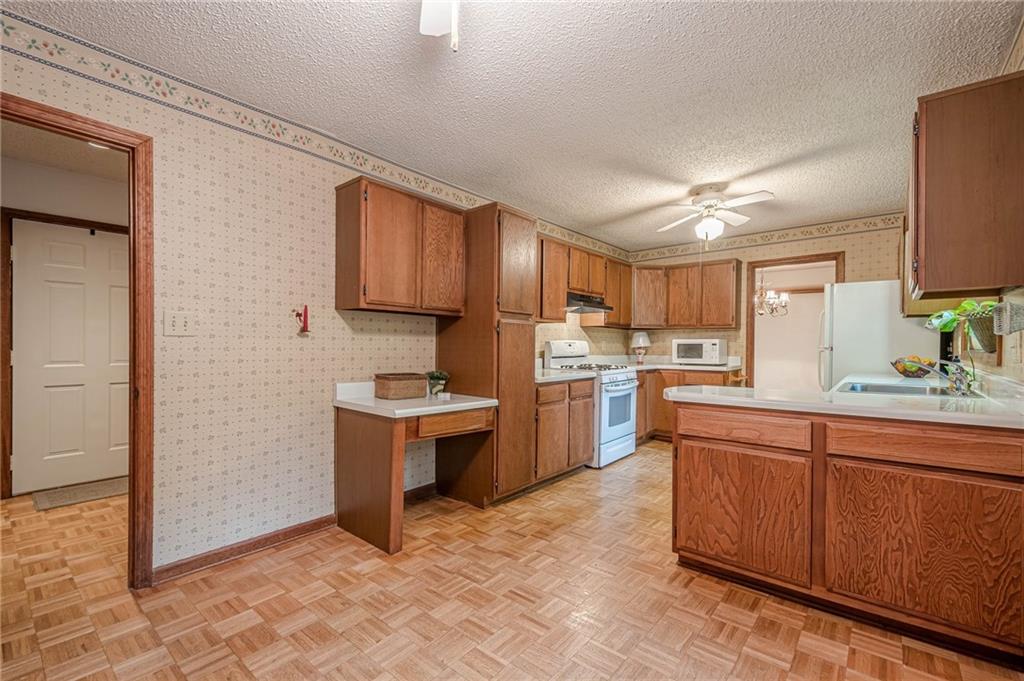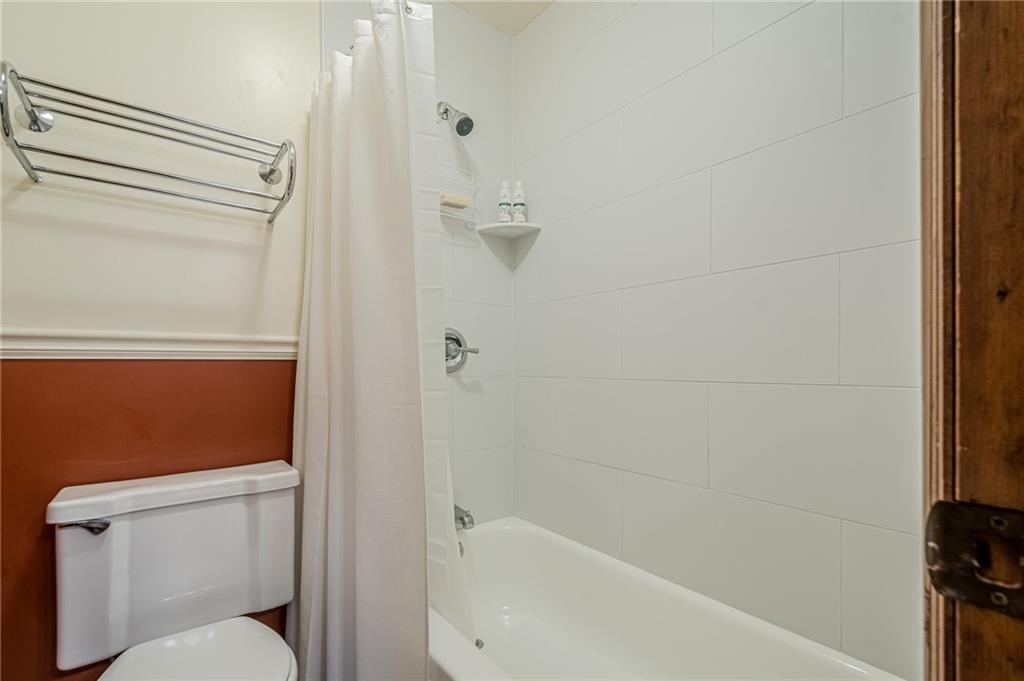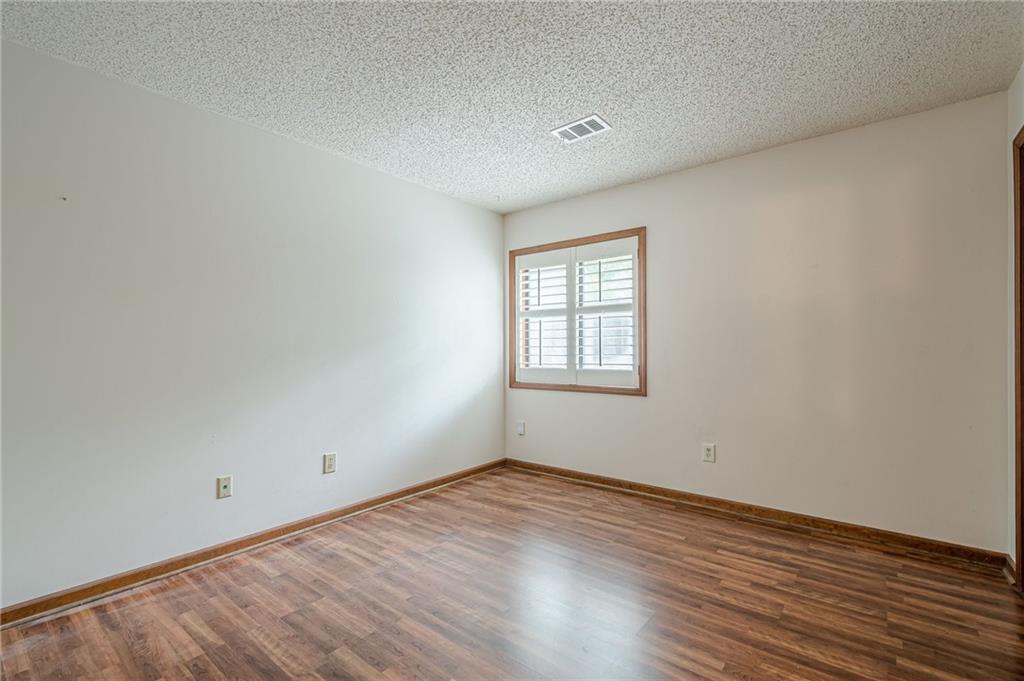2174 Kinridge Road
Marietta, GA 30062
$379,900
Mid-Century Magic in Sought-After East Cobb’s Piedmont Bend! Unlock the potential in this well-loved mid-century Ranch on a Basement—a true gem tucked in one of Marietta's most sought-after neighborhoods. Owned by the same family, this home has been very well maintained! The original architectural floorpan is even available! Step inside to find fresh carpet, updated tile in the primary bath, and a newer roof (2020), new hot water heater, Plantation Shutters through out—so many of the major systems are already handled. The main level opens to expansive deck through three sets of charming French Doors from the Living/Dining Area, Kitchen and Primary Suite all overlooking the private lot. The Greatroom features vaulted ceilings and a gorgeous stone fireplace opening to the formal dining. Kitchen includes a gas stove, solid wood cabinets, deep pantry and breakfast area. The primary suite is spacious and features a walk-in closet, newly tiled shower/tub and separate vanity. Secondary bedrooms are roomy and secondary bath is all tile! The full unfinished basement is dry, sealed and brimming with possibilities—whether you're dreaming of a workshop, media room, or your own creative retreat. Bonus--the Garage is on the main level for everyday convenience. Whether you're looking to move in now and update at your pace or jump straight into your next design project, this home is brimming with options. Solid, stylish, and full of potential—welcome home to Piedmont Bend. Neighborhood also offers an Optional HOA with Social Activities, Swimming, Tennis and More!
- SubdivisionPiedmont Bend
- Zip Code30062
- CityMarietta
- CountyCobb - GA
Location
- ElementaryKincaid
- JuniorSimpson
- HighSprayberry
Schools
- StatusPending
- MLS #7583117
- TypeResidential
MLS Data
- Bedrooms3
- Bathrooms2
- Bedroom DescriptionMaster on Main
- RoomsBasement, Living Room
- BasementDaylight, Exterior Entry, Interior Entry, Unfinished, Walk-Out Access
- FeaturesVaulted Ceiling(s), Walk-In Closet(s)
- KitchenCabinets Stain
- AppliancesDishwasher, Disposal, Electric Range, Gas Water Heater, Microwave, Range Hood, Refrigerator, Washer
- HVACCeiling Fan(s), Central Air, Electric
- Fireplaces1
- Fireplace DescriptionLiving Room
Interior Details
- StyleRanch
- ConstructionWood Siding
- Built In1976
- StoriesArray
- ParkingAttached, Driveway, Garage, Garage Door Opener, Garage Faces Front, Kitchen Level, Level Driveway
- FeaturesPrivate Yard
- UtilitiesCable Available, Electricity Available, Natural Gas Available, Sewer Available, Water Available
- SewerPublic Sewer
- Lot DescriptionBack Yard, Front Yard, Landscaped
- Lot Dimensions100 x 102
- Acres0.2342
Exterior Details
Listing Provided Courtesy Of: Drake Realty, Inc 770-565-2044
Listings identified with the FMLS IDX logo come from FMLS and are held by brokerage firms other than the owner of
this website. The listing brokerage is identified in any listing details. Information is deemed reliable but is not
guaranteed. If you believe any FMLS listing contains material that infringes your copyrighted work please click here
to review our DMCA policy and learn how to submit a takedown request. © 2025 First Multiple Listing
Service, Inc.
This property information delivered from various sources that may include, but not be limited to, county records and the multiple listing service. Although the information is believed to be reliable, it is not warranted and you should not rely upon it without independent verification. Property information is subject to errors, omissions, changes, including price, or withdrawal without notice.
For issues regarding this website, please contact Eyesore at 678.692.8512.
Data Last updated on June 6, 2025 1:44pm


















































