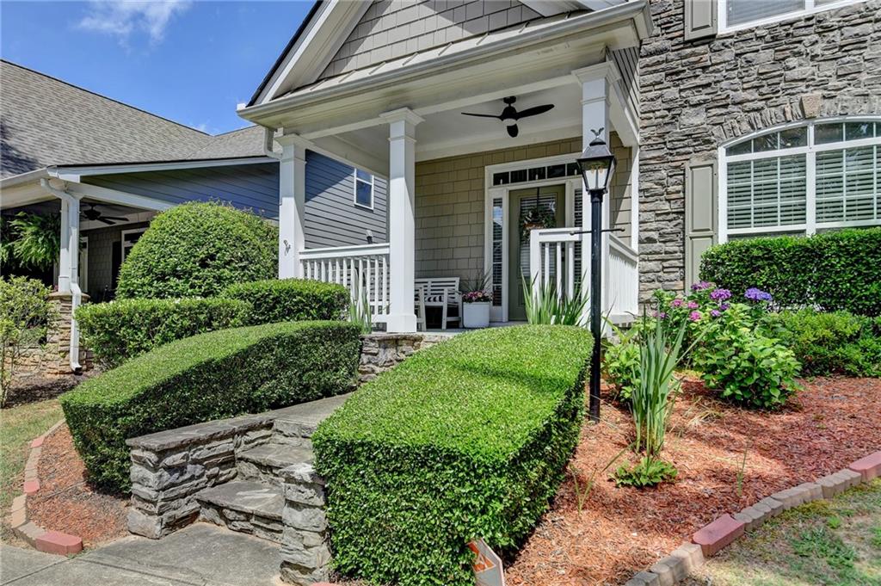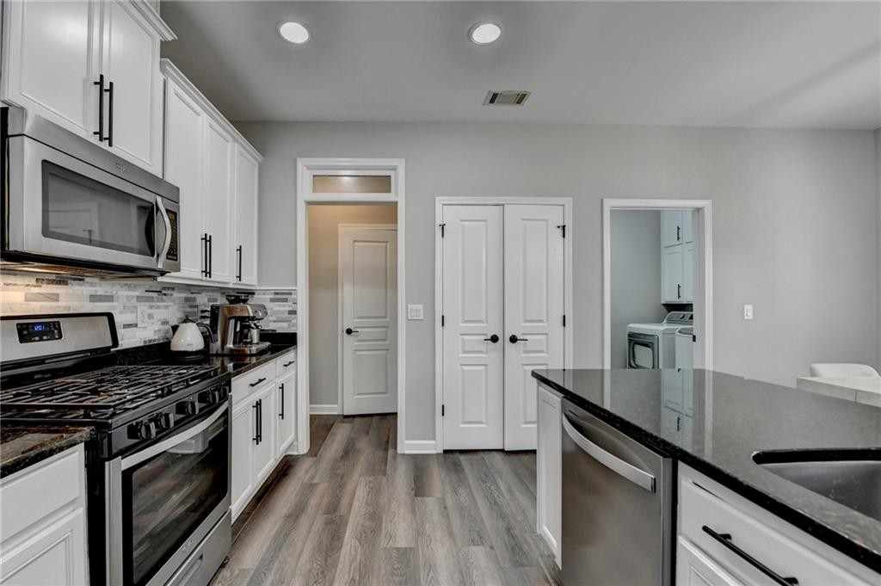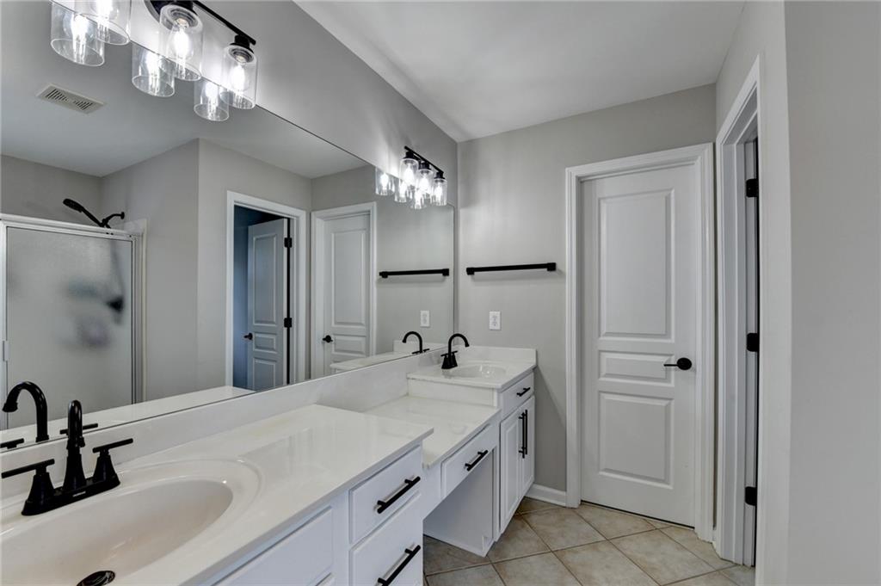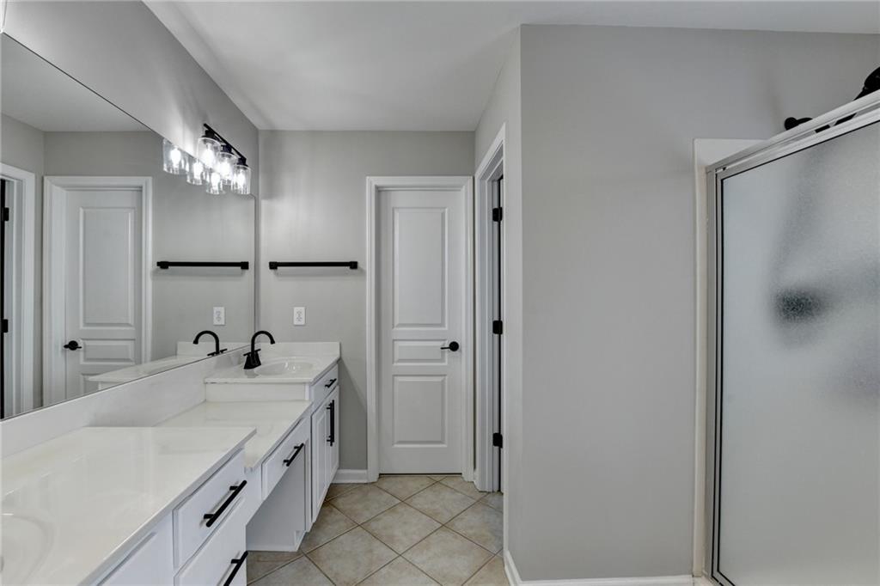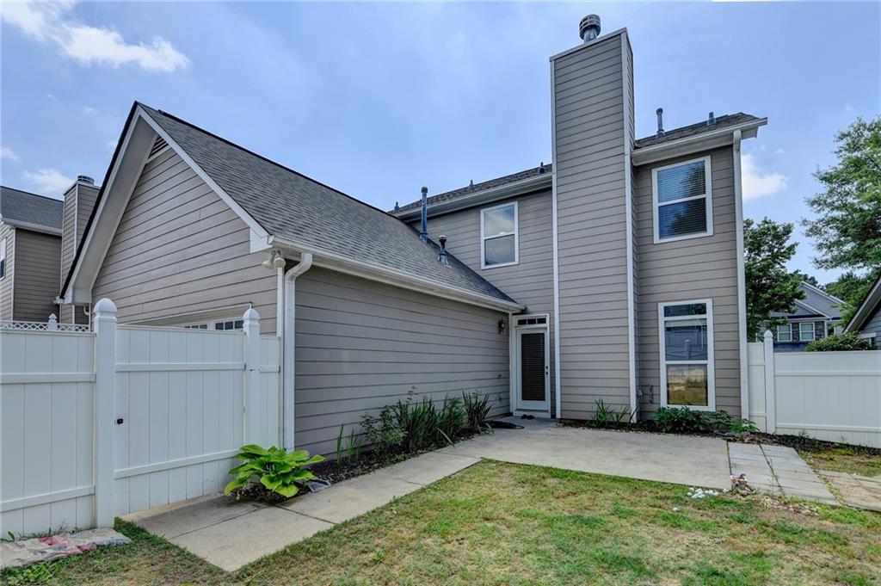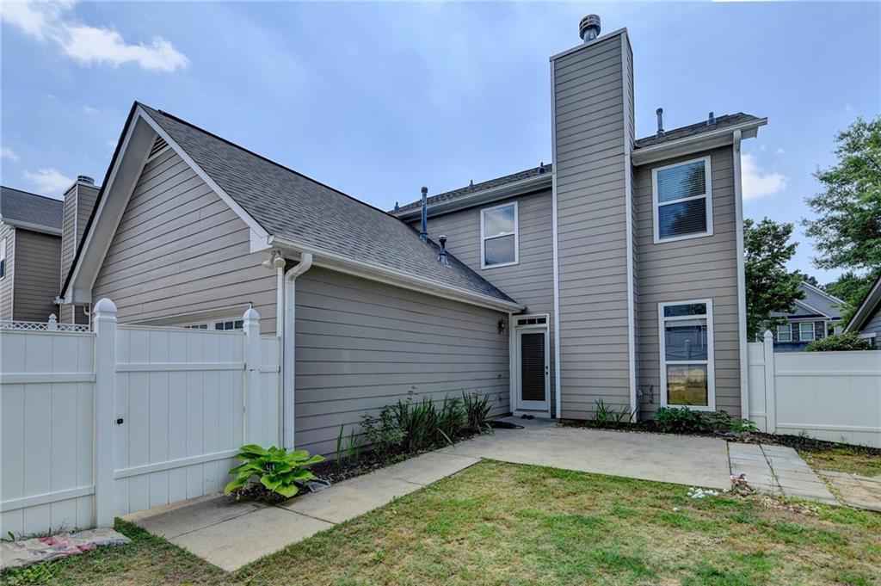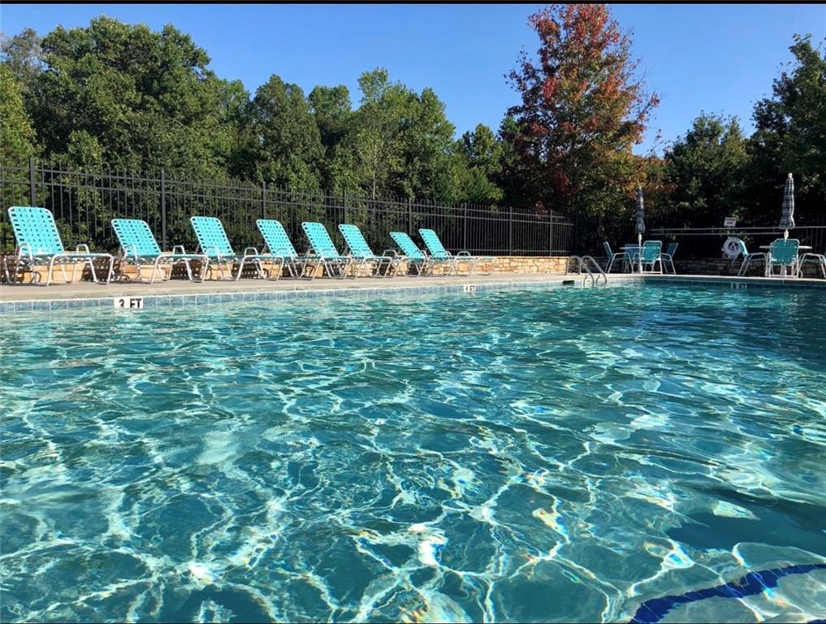595 Stonepark Lane
Suwanee, GA 30024
$495,000
The Home You’ve Been Waiting For — Move-In Ready and Beautifully Upgraded! Located in one of the top school districts in Gwinnett County, this stunning home offers the perfect combination of modern upgrades, peaceful living, and unbeatable convenience. Nestled in a quiet, clean, and well-maintained community, this home is ideal for those who have been dreaming of the perfect location and lifestyle. Step into a welcoming 2-story foyer that gives a bright and airy impression. The open dining area flows into the kitchen, which features white cabinets, a newly designed backsplash, and a cozy breakfast area. From there, enjoy seamless access to a private screened porch — perfect for relaxing mornings or peaceful evenings. The laundry room is conveniently located off the kitchen and includes cabinetry and a pantry for excellent storage. It also connects directly to the garage. The spacious living room features a fireplace and opens to a fenced-in backyard offering privacy and space to unwind. The main level and upstairs hallway have been upgraded with luxury vinyl flooring, and the entire interior has been freshly painted. Upstairs, the owner’s suite includes a large sitting area, and there’s an additional well-sized bedroom and a full bathroom. Additional upgrades include: Modern lighting fixtures throughout,New faucets in kitchen and bathrooms,All cabinet doors refinished and door knobs replaced,Updated vanity in the main-level half bath.Tesla Charger wall attached in the garage HOA covers trash pickup and front lawn care. Annual HOA fee is $1968 and you pay quarterly. Easy access to I-85, local parks, and grocery stores adds to the convenience. Top-rated schools, top-tier location, and top-to-bottom upgrades — this home is a must-see!
- SubdivisionStonecypher
- Zip Code30024
- CitySuwanee
- CountyGwinnett - GA
Location
- ElementaryRoberts
- JuniorNorth Gwinnett
- HighNorth Gwinnett
Schools
- StatusPending
- MLS #7583094
- TypeResidential
MLS Data
- Bedrooms3
- Bathrooms2
- Half Baths1
- Bedroom DescriptionSitting Room
- RoomsDining Room
- FeaturesEntrance Foyer 2 Story, High Speed Internet, Entrance Foyer, Walk-In Closet(s)
- KitchenBreakfast Bar, Cabinets White, Solid Surface Counters, Pantry
- AppliancesDishwasher, Disposal, Gas Range, Range Hood
- HVACCeiling Fan(s), Electric
- Fireplaces1
- Fireplace DescriptionFactory Built, Family Room, Gas Log, Gas Starter
Interior Details
- StyleCraftsman, Traditional
- ConstructionCement Siding, Stone
- Built In2005
- StoriesArray
- ParkingAttached, Garage Door Opener, Garage, Garage Faces Rear, Kitchen Level
- FeaturesGarden, Private Yard
- ServicesHomeowners Association, Pool, Street Lights, Near Shopping
- UtilitiesPhone Available, Natural Gas Available, Sewer Available, Electricity Available, Cable Available, Water Available
- SewerPublic Sewer
- Lot DescriptionLandscaped, Back Yard
- Lot Dimensions51x83x51x86
- Acres0.1
Exterior Details
Listing Provided Courtesy Of: Keller Williams Realty Atlanta Partners 678-775-2600
Listings identified with the FMLS IDX logo come from FMLS and are held by brokerage firms other than the owner of
this website. The listing brokerage is identified in any listing details. Information is deemed reliable but is not
guaranteed. If you believe any FMLS listing contains material that infringes your copyrighted work please click here
to review our DMCA policy and learn how to submit a takedown request. © 2025 First Multiple Listing
Service, Inc.
This property information delivered from various sources that may include, but not be limited to, county records and the multiple listing service. Although the information is believed to be reliable, it is not warranted and you should not rely upon it without independent verification. Property information is subject to errors, omissions, changes, including price, or withdrawal without notice.
For issues regarding this website, please contact Eyesore at 678.692.8512.
Data Last updated on October 27, 2025 11:22am





