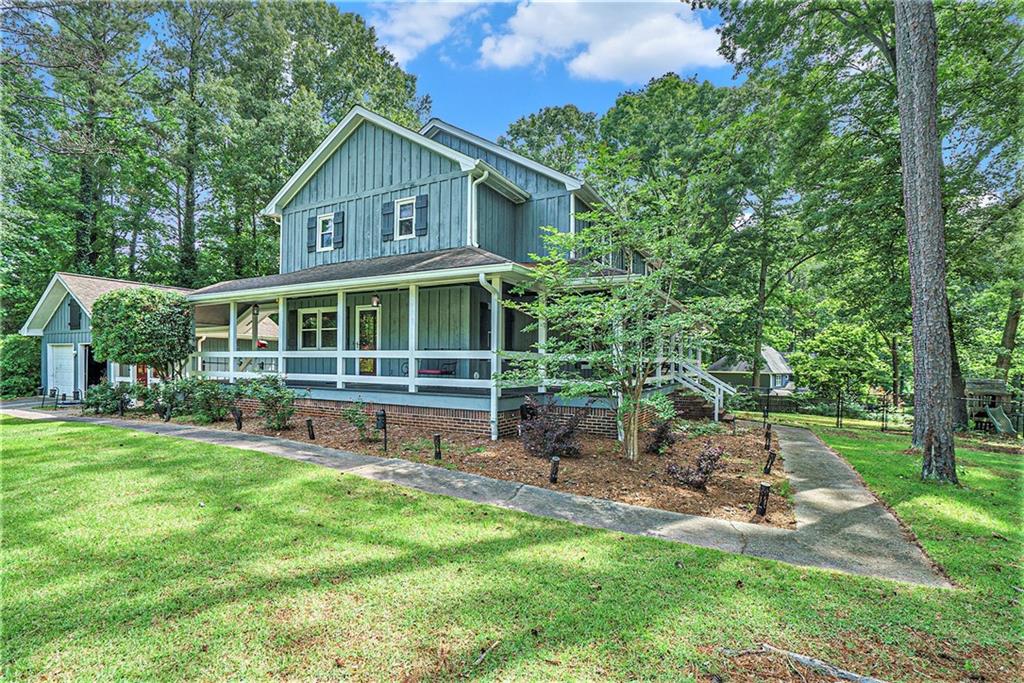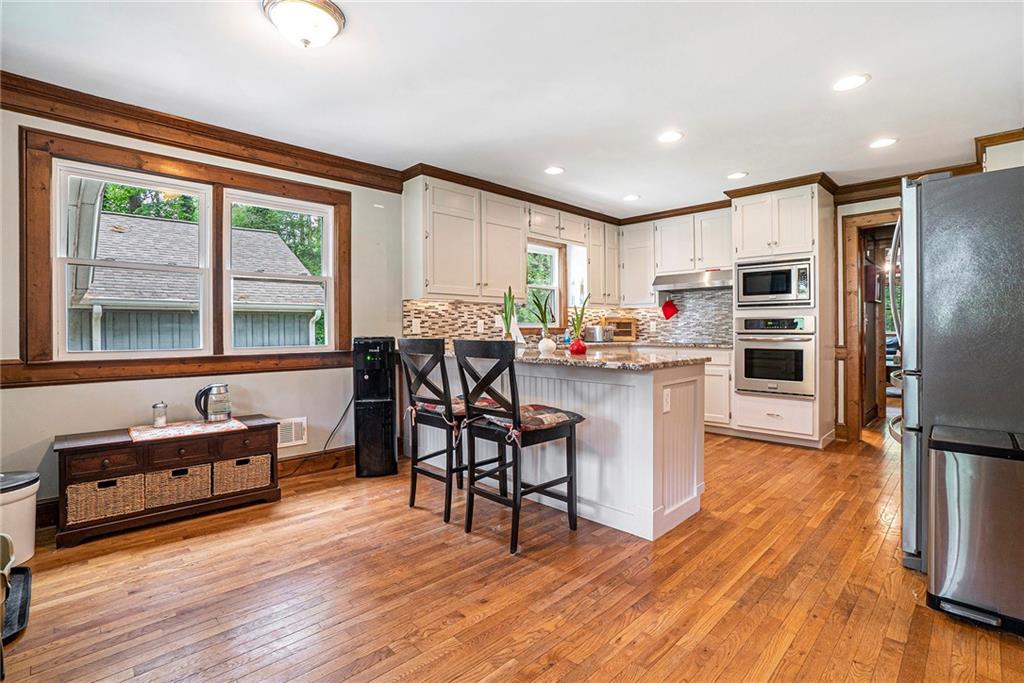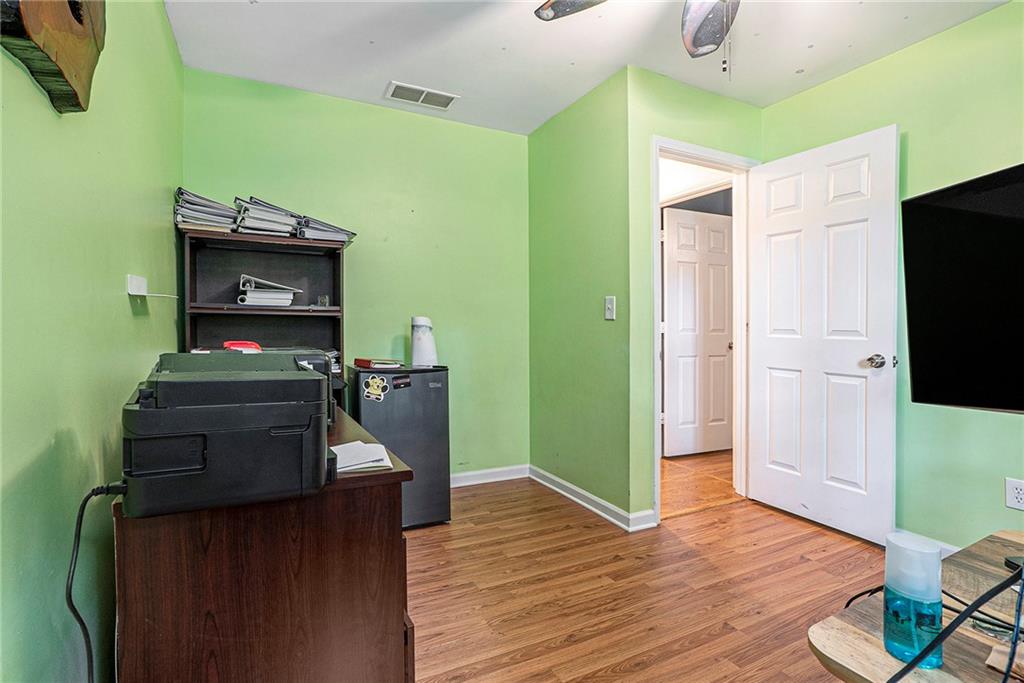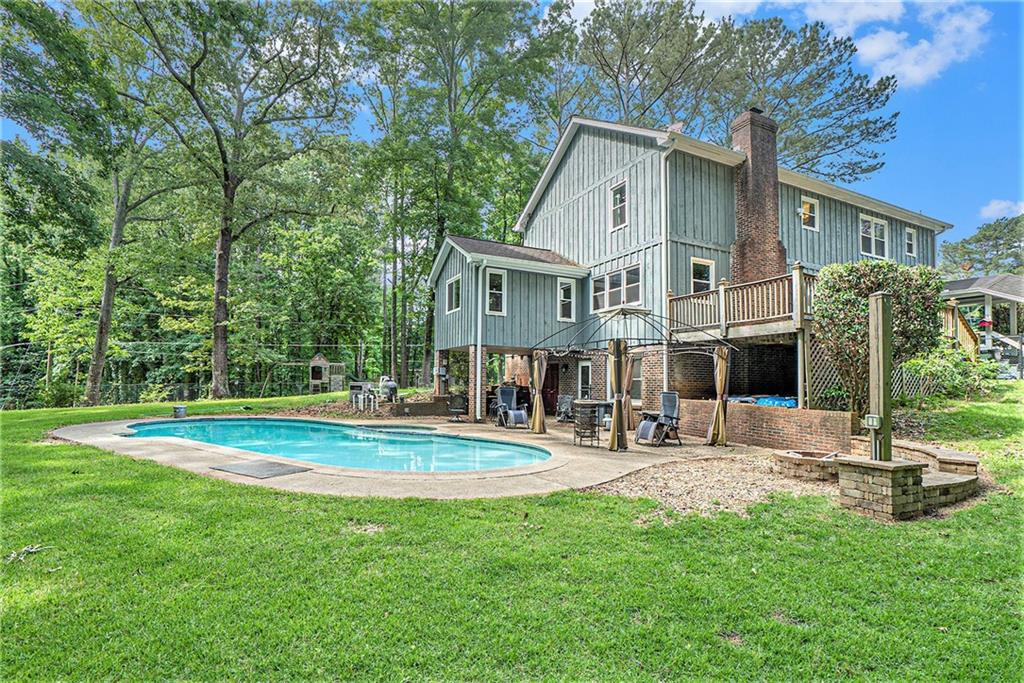3392 Inns Brook Way
Snellville, GA 30039
$520,000
Farmhouse w/ Outstanding Outdoor Entertainment Space on .78 acre Wooded Lot surrounded by nature, Renovated 6-bedroom, 3.5-bathroom home offers a peaceful setting with Upgrades and Updates thoughtful. HUGE Wrap-Around Rocking chair front porch welcomes you in, while rich wood crown molding and trim add warmth inside. Spacious Family Room, Real Wood Crown Molding and Glass Door Enclosed Fireplace, with Large Wood Custom Mantel. Large Separate Dining Room. Updated Eat-in Kitchen w/ Recessed lighting, New Cabinetry Up to the Ceiling, Granite Counters, Custom Tile Backsplash New Stainless Steel appliances include Built-In Oven, Dishwasher and Microwave, & Breakfast Bar. Huge Master Bedroom w/ Upgraded EnSite Bathroom Boasts a New Steam Shower with Dual Adjustable Shower Head and Rainfall Shower Head, Separate Tub Large walk-in closet, double vanity. The partially finished basement adds versatility with a Bedroom and Bonus/Bedroom and full bathroom. A detached 2-car garage provides extra storage. Deck Overlooks the Huge and Level Back Yard, In-GROUND Heated Salt Water Gunite POOL with Attached SPA and Stone Fire Pit. Discounted rate options and no lender fee future refinancing may be available for qualified buyers of this home. Discounted rate options and no lender fee future refinancing may be available for qualified buyers of this home
- SubdivisionInns Brook
- Zip Code30039
- CitySnellville
- CountyGwinnett - GA
Location
- ElementaryNorton
- JuniorSnellville
- HighSouth Gwinnett
Schools
- StatusActive
- MLS #7582921
- TypeResidential
- SpecialSold As/Is
MLS Data
- Bedrooms6
- Bathrooms3
- Half Baths1
- Bedroom DescriptionOversized Master
- RoomsBasement
- BasementExterior Entry, Finished, Finished Bath, Interior Entry, Partial
- FeaturesBookcases, Crown Molding, Double Vanity, Walk-In Closet(s)
- KitchenBreakfast Bar, Cabinets White, Eat-in Kitchen, Stone Counters
- AppliancesDishwasher, Dryer, Electric Range, Microwave, Range Hood, Refrigerator, Washer
- HVACCeiling Fan(s), Central Air, Zoned
- Fireplaces1
- Fireplace DescriptionFactory Built, Family Room, Living Room
Interior Details
- StyleFarmhouse, Traditional
- Built In1983
- StoriesArray
- PoolGunite, Heated, In Ground, Salt Water
- ParkingDetached, Driveway, Garage, Garage Faces Front
- UtilitiesElectricity Available, Natural Gas Available, Water Available
- SewerSeptic Tank
- Lot DescriptionBack Yard, Front Yard, Wooded
- Lot Dimensions137x193x223x261
- Acres0.78
Exterior Details
Listing Provided Courtesy Of: Orchard Brokerage LLC 844-515-9880
Listings identified with the FMLS IDX logo come from FMLS and are held by brokerage firms other than the owner of
this website. The listing brokerage is identified in any listing details. Information is deemed reliable but is not
guaranteed. If you believe any FMLS listing contains material that infringes your copyrighted work please click here
to review our DMCA policy and learn how to submit a takedown request. © 2025 First Multiple Listing
Service, Inc.
This property information delivered from various sources that may include, but not be limited to, county records and the multiple listing service. Although the information is believed to be reliable, it is not warranted and you should not rely upon it without independent verification. Property information is subject to errors, omissions, changes, including price, or withdrawal without notice.
For issues regarding this website, please contact Eyesore at 678.692.8512.
Data Last updated on June 6, 2025 1:44pm









































