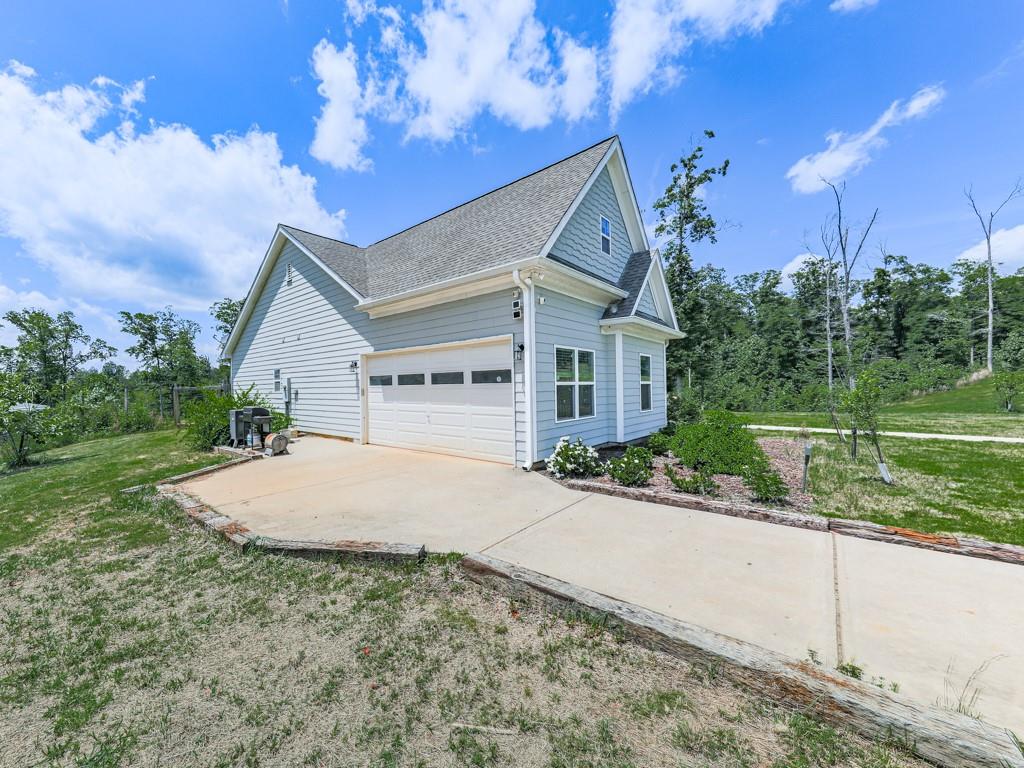3931 Upper Bethany Road
Ball Ground, GA 30107
$949,900
Stunning 4BR/3BA Home on 10+ Acres in the Sought-After Clayton Community of Cherokee County! Welcome to your dream homestead nestled in the heart of the scenic Clayton community! Built in 2020, this beautifully designed 4-bedroom, 3-bathroom home is perfectly situated on 10.02 picturesque acres with over 650 feet of road frontage, offering privacy, space, and endless potential. From the moment you arrive, you'll appreciate the double driveway access, rolling green hills, and perfectly cleared pasture land, ideal for your future horse farm or private estate. At the back of the property, discover a serene underground spring—an ideal spot for a watering hole for animals or the perfect location to build a custom pond. A 30' x 20' powered storage barn sits on a solid concrete slab, ready for equipment, feed, or agricultural storage. The property is also equipped with two owned and buried propane tanks, and over 40+ fruit trees have already been planted—your orchard awaits! Step inside the home and enjoy a bright, open-concept floor plan. The main level features three bedrooms and two full bathrooms, with the owner’s suite privately located on the left wing and the secondary bedrooms on the right. A welcoming sunroom extends off the back of the home, providing the perfect spot to relax and enjoy the peaceful views. Upstairs, a spacious fourth bedroom and full bathroom offer a private retreat for guests or family. This property is surrounded by horse farms and luxury estates, offering a tranquil setting with all the benefits of a prestigious neighborhood. Enjoy convenient access to restaurants, shopping, and Interstate 515, making commuting or weekend getaways a breeze. Don’t miss this rare opportunity to own a move-in-ready home with acreage, amenities, and potential in one of Cherokee County’s most coveted areas!
- SubdivisionN/a
- Zip Code30107
- CityBall Ground
- CountyCherokee - GA
Location
- StatusActive
- MLS #7582819
- TypeResidential
MLS Data
- Bedrooms4
- Bathrooms3
- Bedroom DescriptionMaster on Main, Split Bedroom Plan
- RoomsSun Room
- FeaturesDouble Vanity
- KitchenBreakfast Bar, Cabinets Other, Stone Counters
- AppliancesDishwasher, Electric Range
- HVACCentral Air
- Fireplaces1
- Fireplace DescriptionFamily Room
Interior Details
- StyleRanch
- Built In2020
- StoriesArray
- ParkingAttached, Garage
- FeaturesPrivate Entrance, Private Yard, Rain Gutters
- UtilitiesElectricity Available, Water Available
- SewerSeptic Tank
- Lot DescriptionBack Yard, Front Yard, Pasture, Spring On Lot
- Lot Dimensionsx
- Acres10.02
Exterior Details
Listing Provided Courtesy Of: ERA Sunrise Realty 770-720-1515
Listings identified with the FMLS IDX logo come from FMLS and are held by brokerage firms other than the owner of
this website. The listing brokerage is identified in any listing details. Information is deemed reliable but is not
guaranteed. If you believe any FMLS listing contains material that infringes your copyrighted work please click here
to review our DMCA policy and learn how to submit a takedown request. © 2025 First Multiple Listing
Service, Inc.
This property information delivered from various sources that may include, but not be limited to, county records and the multiple listing service. Although the information is believed to be reliable, it is not warranted and you should not rely upon it without independent verification. Property information is subject to errors, omissions, changes, including price, or withdrawal without notice.
For issues regarding this website, please contact Eyesore at 678.692.8512.
Data Last updated on June 6, 2025 1:44pm









































