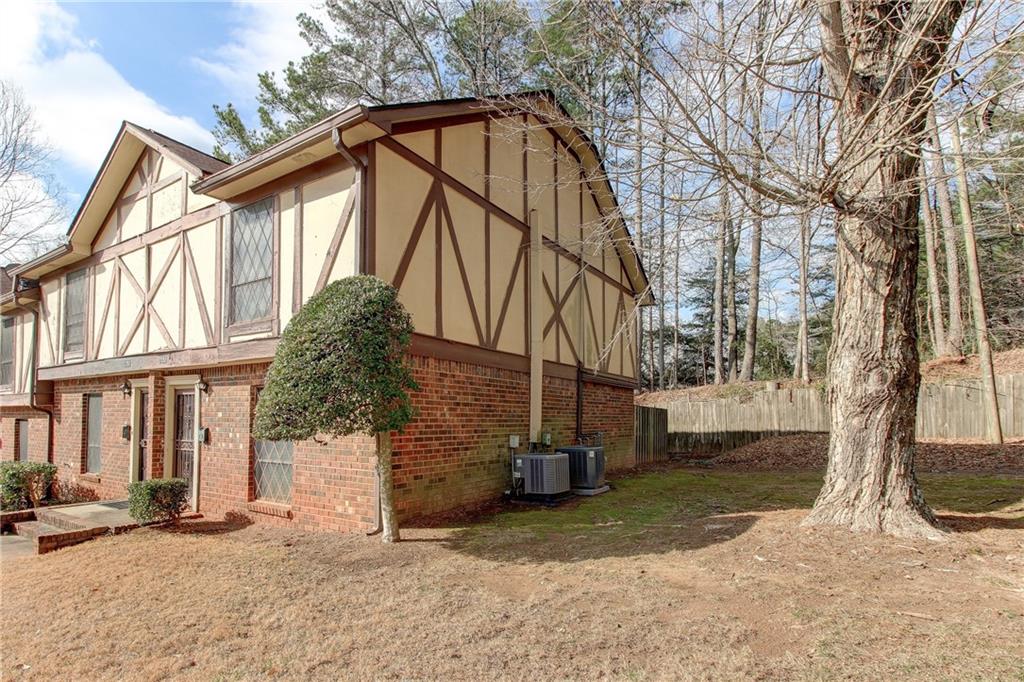3252 Abbeywood Drive
Decatur, GA 30034
$125,000
NEW YEAR! NEW OPPORTUNITY!!! Don’t miss out on an incredible opportunity to own this beautifully renovated end-unit townhouse-style condominium featuring 2 bedrooms and 1.5 bathrooms. Recently enhanced by a $40K renovation of the first floor including new sheetrock walls and ceilings, all freshly painted. The First level is adorned with Luxury Vinyl Plank (LVP) flooring throughout—modern, stylish, durable; and the newly carpeted stairway and upstairs landing truly sets this home apart. The first-floor half bath is beautifully updated to include a new commode, mirror and vanity with granite countertop. New commode has also been installed in the upstairs primary bathroom. The bright kitchen is adorned with beautiful white Shaker Cabinets, granite countertops, new stainless steel gas range, dishwasher and built-in microwave. Enjoy the convenience of a breakfast bar separating the kitchen and dining room with patio doors leading out to a privately fenced backyard, perfect for entertaining family and friends. Upgraded electrical outlets, new ceiling fans, and lighting fixtures installed for a bright, welcoming feel with elegant wooden window blinds added for privacy and a clean, finished look. The recently installed heating/AC unit and water tank provide year-round comfort and peace of mind. Just minutes from downtown Atlanta, nestled in a quiet Gated Community in Decatur, conveniently located near schools, shopping and restaurants with easy access to I-20, I-285 and Hartsfield International Airport. Whether you're a first-time homebuyer, investor, or looking to downsize, this thoughtfully upgraded townhouse condo offers a perfect blend of comfort, convenience, value and style and is an absolute must-see! Schedule your showing today and step into your beautifully updated new home!
- SubdivisionAbbey Rd Condominiums
- Zip Code30034
- CityDecatur
- CountyDekalb - GA
Location
- ElementaryColumbia
- JuniorColumbia - Dekalb
- HighColumbia
Schools
- StatusActive
- MLS #7582736
- TypeCondominium & Townhouse
- SpecialInvestor Owned
MLS Data
- Bedrooms2
- Bathrooms1
- Half Baths1
- Bedroom DescriptionRoommate Floor Plan, Split Bedroom Plan
- RoomsLiving Room
- FeaturesDisappearing Attic Stairs
- KitchenBreakfast Bar, Cabinets White, Other Surface Counters, Stone Counters
- AppliancesDishwasher, Dryer, Gas Oven/Range/Countertop, Gas Range, Gas Water Heater, Microwave, Refrigerator, Washer
- HVACCeiling Fan(s), Central Air
Interior Details
- StyleTownhouse, Tudor
- ConstructionBrick Front
- Built In1969
- StoriesArray
- ParkingAssigned, Deeded
- FeaturesPrivate Entrance
- ServicesGated, Near Public Transport, Near Schools, Near Shopping
- UtilitiesCable Available, Electricity Available, Natural Gas Available, Sewer Available, Water Available
- SewerPublic Sewer
- Lot DescriptionBack Yard, Front Yard, Level
- Acres0.019
Exterior Details
Listing Provided Courtesy Of: Coldwell Banker Realty 770-623-1900
Listings identified with the FMLS IDX logo come from FMLS and are held by brokerage firms other than the owner of
this website. The listing brokerage is identified in any listing details. Information is deemed reliable but is not
guaranteed. If you believe any FMLS listing contains material that infringes your copyrighted work please click here
to review our DMCA policy and learn how to submit a takedown request. © 2025 First Multiple Listing
Service, Inc.
This property information delivered from various sources that may include, but not be limited to, county records and the multiple listing service. Although the information is believed to be reliable, it is not warranted and you should not rely upon it without independent verification. Property information is subject to errors, omissions, changes, including price, or withdrawal without notice.
For issues regarding this website, please contact Eyesore at 678.692.8512.
Data Last updated on November 26, 2025 4:24pm
























