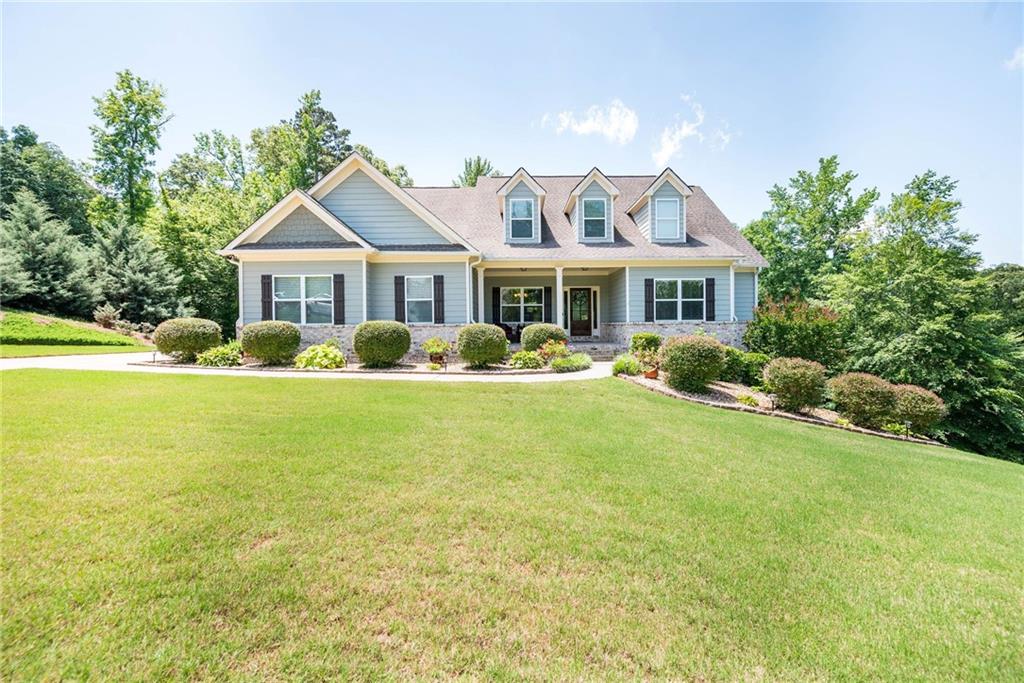763 Rapids Drive
Bogart, GA 30622
$549,900
Come and discover this stunning, move-in-ready home in the sought-after Riverbend at Bear Creek community! Perfectly positioned on over an acre in a quiet cul-de-sac, this meticulously maintained five-bedroom, four-bath residence offers the ideal blend of space, comfort, and style. From the moment you enter, you'll be greeted by rich walnut flooring, 10ft ceilings in the family room, and an open-concept layout ideal for entertaining. The chef's kitchen is a dream with a double wall convection oven, oversized under-mount sink, stainless steel appliances, plentiful cabinet space for storage and a large island perfect for gatherings. Enjoy your morning coffee or take in the evening sunsets on the large covered patio overlooking peaceful, panoramic views of nature. The spacious primary suite offers a beautifully updated en suite bath and a generous walk-in closet, creating the ideal retreat. Designed with privacy in mind, this split bedroom floor-plan features three additional main level bedrooms, one of which is currently used as a home office, giving everyone their own comfortable space. A private suite with a full bathroom above the garage offers space for a teen suite, home office, or a designated space for guests. The full unfinished basement provides endless potential, with a designated storage area for yard tools and stubbed plumbing already in place. Just 15 minutes from Athens, and 5 minutes from Bear Creek Reservoir, this charming neighborhood also offers scenic walking trails, a community park, gazebo, and more. Don't miss this exceptional home in a one-of-a-kind location!
- SubdivisionRiverbend
- Zip Code30622
- CityBogart
- CountyJackson - GA
Location
- ElementarySouth Jackson
- JuniorEast Jackson
- HighEast Jackson
Schools
- StatusActive
- MLS #7582728
- TypeResidential
- SpecialAgent Related to Seller
MLS Data
- Bedrooms5
- Bathrooms4
- Bedroom DescriptionMaster on Main, Split Bedroom Plan
- RoomsBonus Room, Great Room, Living Room, Office, Workshop
- BasementBath/Stubbed, Daylight, Exterior Entry, Full, Interior Entry, Unfinished
- FeaturesEntrance Foyer, High Ceilings 9 ft Main, High Speed Internet, Vaulted Ceiling(s), Walk-In Closet(s)
- KitchenBreakfast Bar, Eat-in Kitchen, Kitchen Island, Other Surface Counters, Pantry, Solid Surface Counters, Stone Counters, View to Family Room
- AppliancesDishwasher, Double Oven, Electric Range, Electric Water Heater, Microwave, Range Hood, Refrigerator, Self Cleaning Oven
- HVACCentral Air, Electric, Heat Pump
- Fireplaces1
- Fireplace DescriptionElectric, Family Room, Living Room
Interior Details
- StyleCraftsman, Ranch
- ConstructionBrick Front, HardiPlank Type
- Built In2018
- StoriesArray
- ParkingAttached, Driveway, Garage, Garage Faces Side, Kitchen Level, Level Driveway, Electric Vehicle Charging Station(s)
- ServicesHomeowners Association, Near Trails/Greenway, Sidewalks, Street Lights
- UtilitiesCable Available, Electricity Available, Phone Available, Underground Utilities, Water Available
- SewerSeptic Tank
- Lot DescriptionBack Yard, Cul-de-sac Lot, Front Yard, Landscaped, Open Lot, Private
- Lot Dimensions40x24x81x380x222x247
- Acres1.18
Exterior Details
Listing Provided Courtesy Of: Keller Williams Realty Atl Partners 678-808-1300
Listings identified with the FMLS IDX logo come from FMLS and are held by brokerage firms other than the owner of
this website. The listing brokerage is identified in any listing details. Information is deemed reliable but is not
guaranteed. If you believe any FMLS listing contains material that infringes your copyrighted work please click here
to review our DMCA policy and learn how to submit a takedown request. © 2025 First Multiple Listing
Service, Inc.
This property information delivered from various sources that may include, but not be limited to, county records and the multiple listing service. Although the information is believed to be reliable, it is not warranted and you should not rely upon it without independent verification. Property information is subject to errors, omissions, changes, including price, or withdrawal without notice.
For issues regarding this website, please contact Eyesore at 678.692.8512.
Data Last updated on September 11, 2025 5:49pm

















































