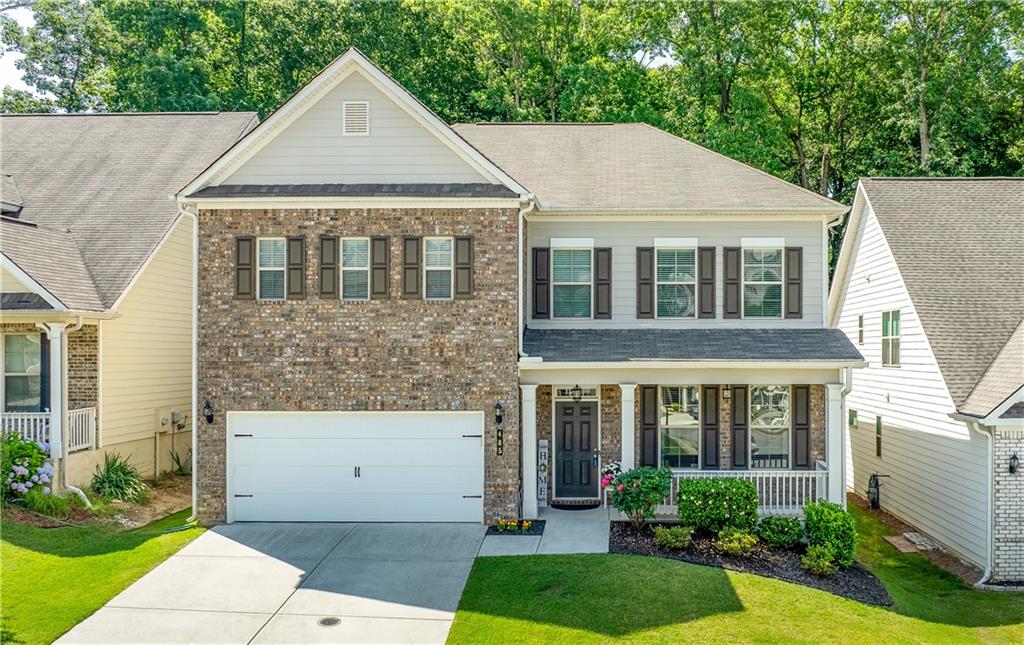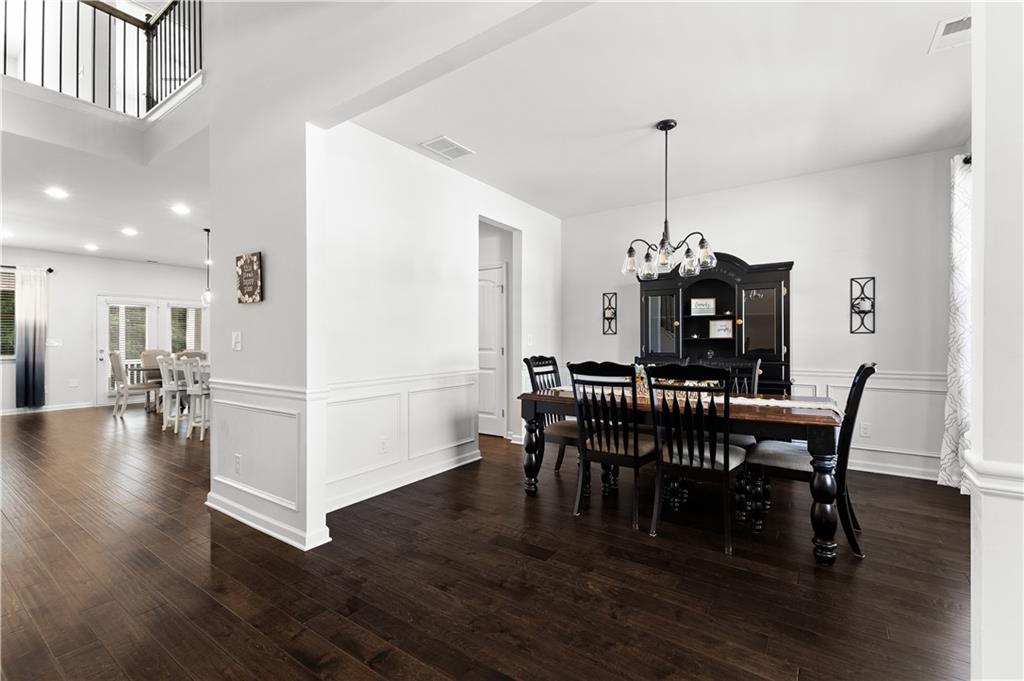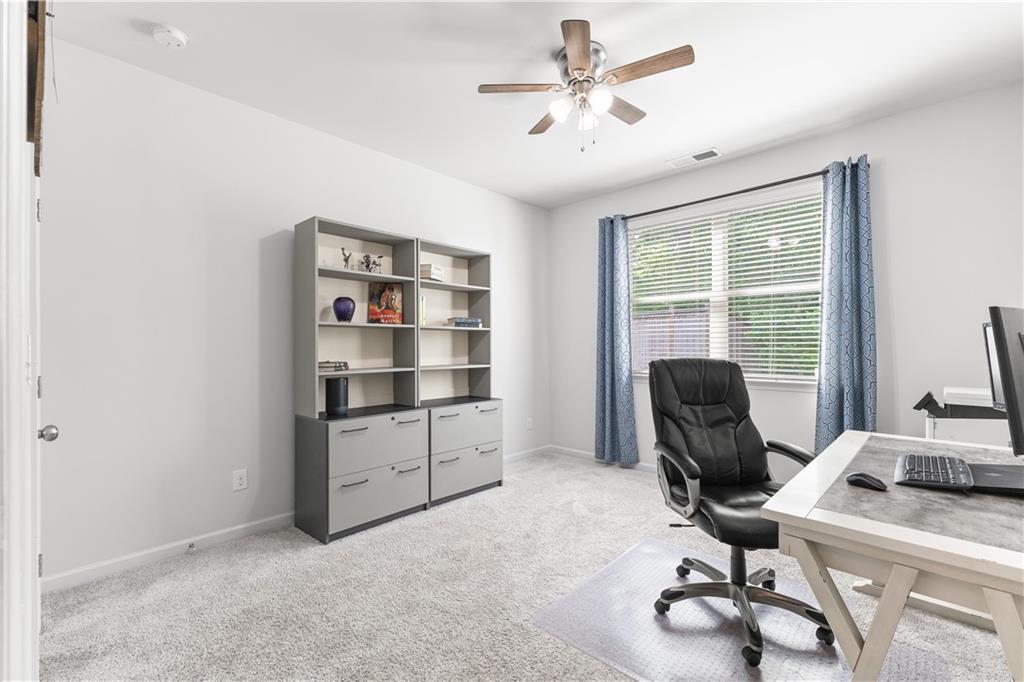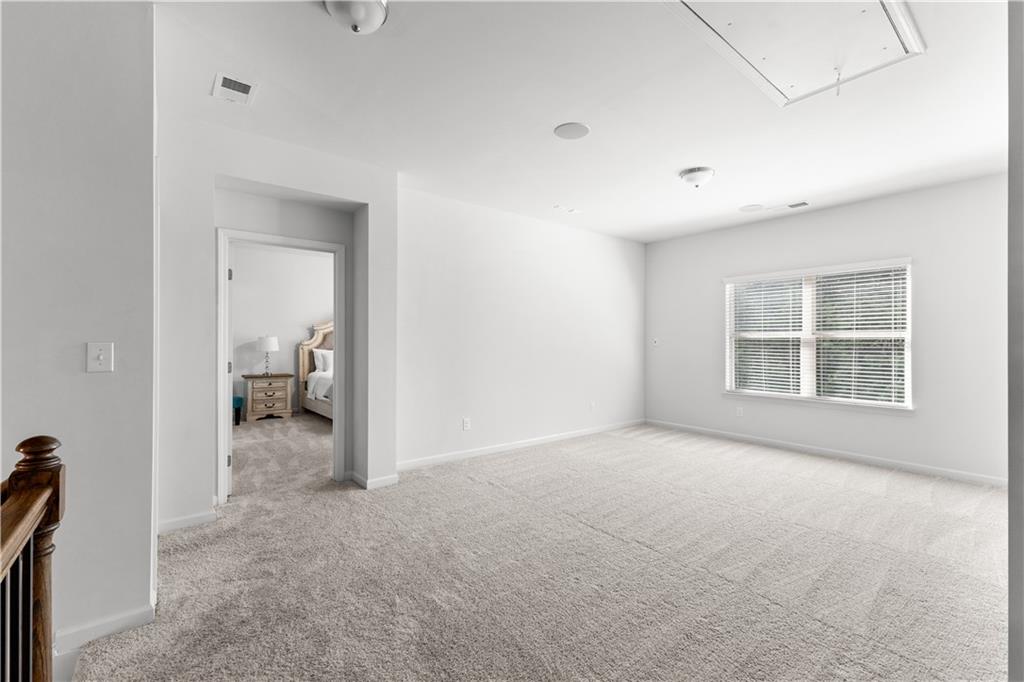485 Broadmoor Drive
Braselton, GA 30517
$446,900
DREAMS COME TRUE AT BROADMOOR IN BRASELTON. Comfort meets convenience in this stunning, well maintained Jackson EMC Right Choice Home, exceptionally pristine clean. 4/3 with coveted open space floor plan and all the upgrades. Entertain in your kitchen with Granite Counters and Island that seats 4, white 42" cabinets, pantry and fingerprint resistant stainless steel appliances. Enjoy a quiet breakfast in the cozy nook which opens through patio doors to the enlarged screened-in patio overlooking private, wooded backyard oasis wired with installed speakers and dual lighted fans. Gas fireplace sets the mood for entertaining or relaxing in the spacious living room. Bedroom and Full bath complete the main floor, 3 more bedrooms upstairs with split bedroom plan. Large loft area prewired for 7.1 surround sound theater room with ceiling speakers or easily convert to 5th bedroom. Owner's Luxury Suite with Extra large walk-in closet and Ensuite spa bathroom, dual vanities, oversize shower and garden tub. All other bedrooms have generous closets. Internet prewired in ALL rooms. 2 GIG Smart Home management system with Go! Control panel; ON-Q Home Network Center. Wooded back yard for privacy. Don't forget to enjoy the community pool and playground. Convenient to shopping, restaurants, I-85, Northeast Georgia's largest hospital campus and world renown golfing resort Chateau Elan.
- SubdivisionBroadmoor
- Zip Code30517
- CityBraselton
- CountyJackson - GA
Location
- ElementaryWest Jackson
- JuniorWest Jackson
- HighJackson County
Schools
- StatusActive
- MLS #7582704
- TypeResidential
MLS Data
- Bedrooms4
- Bathrooms3
- Bedroom DescriptionOversized Master, Split Bedroom Plan
- RoomsLoft, Sun Room
- FeaturesDouble Vanity, Entrance Foyer, High Ceilings 9 ft Main, High Ceilings 9 ft Upper, Sound System, Walk-In Closet(s)
- KitchenBreakfast Bar, Breakfast Room, Cabinets White, Kitchen Island, Other Surface Counters, Pantry, Solid Surface Counters, View to Family Room
- AppliancesDishwasher, Gas Range, Microwave, Refrigerator, Self Cleaning Oven
- HVACCeiling Fan(s), Central Air, Electric
- Fireplaces1
- Fireplace DescriptionFactory Built, Family Room
Interior Details
- StyleCraftsman
- ConstructionHardiPlank Type, Lap Siding
- Built In2018
- StoriesArray
- ParkingGarage
- FeaturesLighting, Rain Gutters
- ServicesCurbs, Homeowners Association
- UtilitiesPhone Available, Sewer Available, Underground Utilities, Water Available
- SewerPublic Sewer
- Lot DescriptionLandscaped, Private
- Lot Dimensionsx
- Acres0.13
Exterior Details
Listing Provided Courtesy Of: Blue Juniper Homes, LLC 404-594-4469
Listings identified with the FMLS IDX logo come from FMLS and are held by brokerage firms other than the owner of
this website. The listing brokerage is identified in any listing details. Information is deemed reliable but is not
guaranteed. If you believe any FMLS listing contains material that infringes your copyrighted work please click here
to review our DMCA policy and learn how to submit a takedown request. © 2025 First Multiple Listing
Service, Inc.
This property information delivered from various sources that may include, but not be limited to, county records and the multiple listing service. Although the information is believed to be reliable, it is not warranted and you should not rely upon it without independent verification. Property information is subject to errors, omissions, changes, including price, or withdrawal without notice.
For issues regarding this website, please contact Eyesore at 678.692.8512.
Data Last updated on September 11, 2025 5:49pm














































