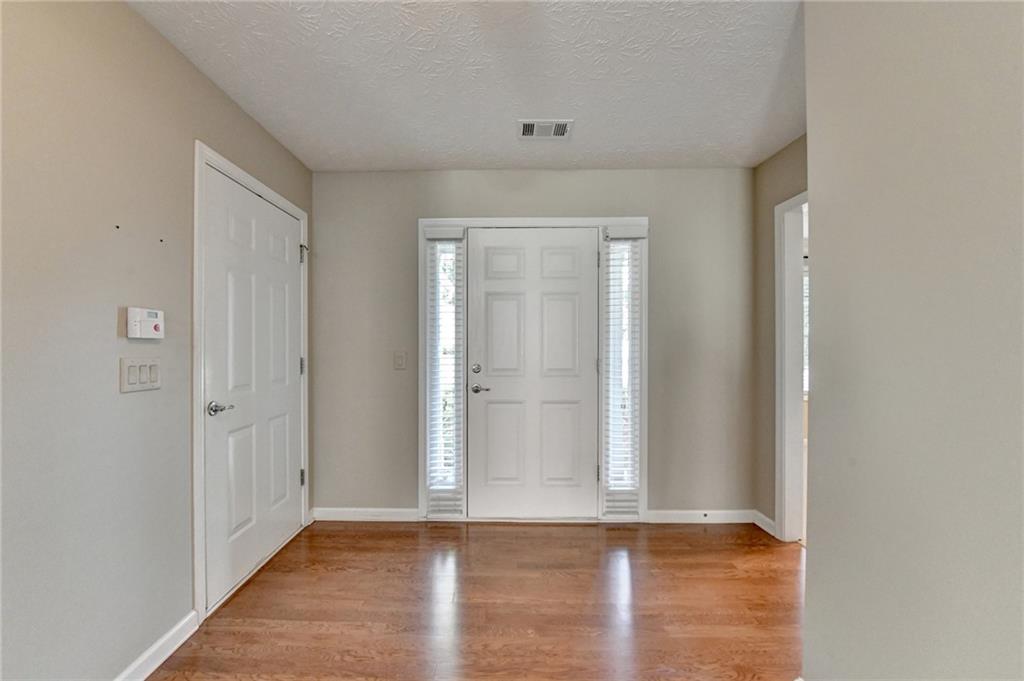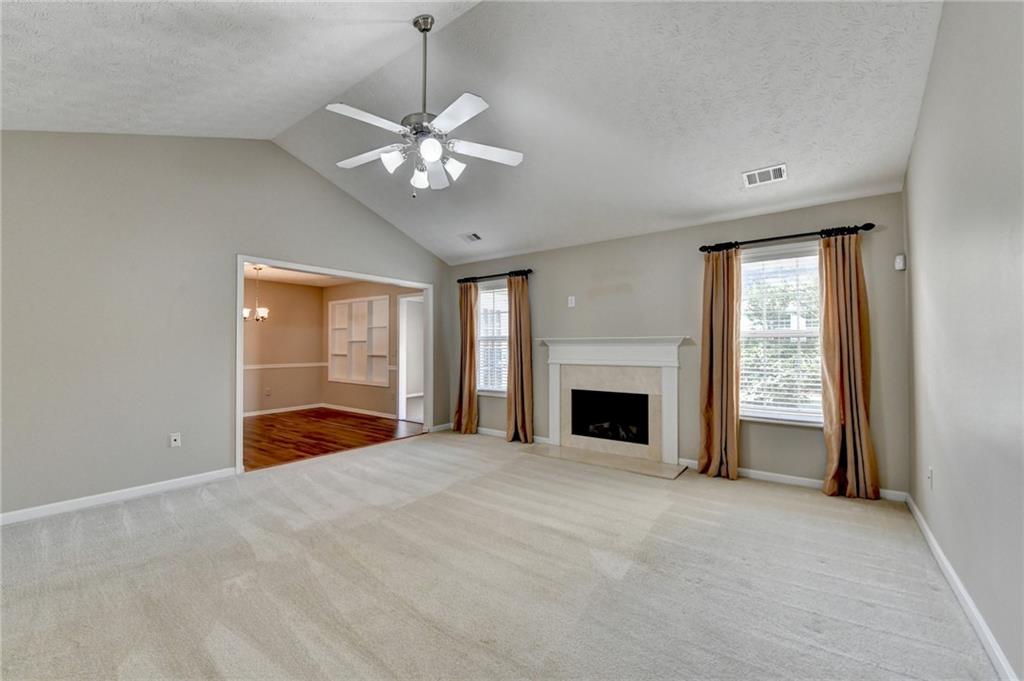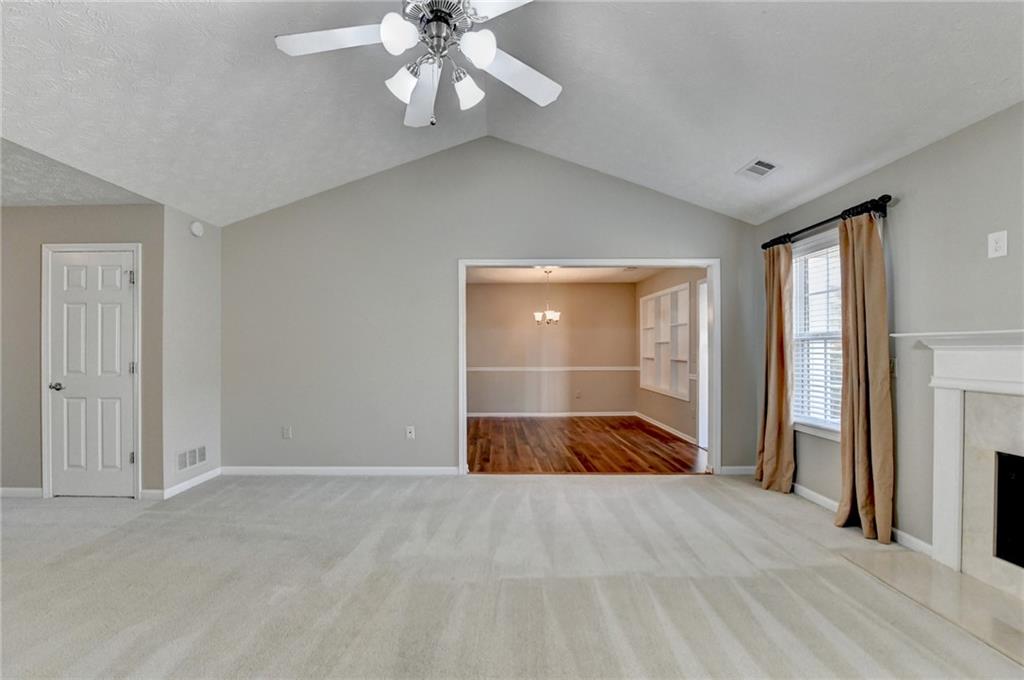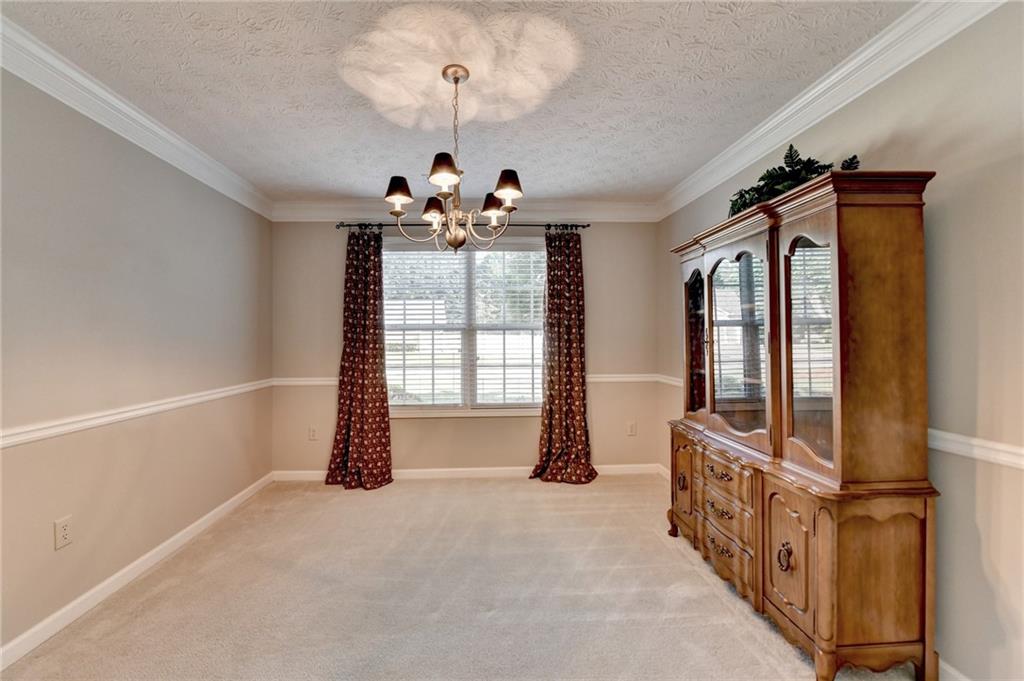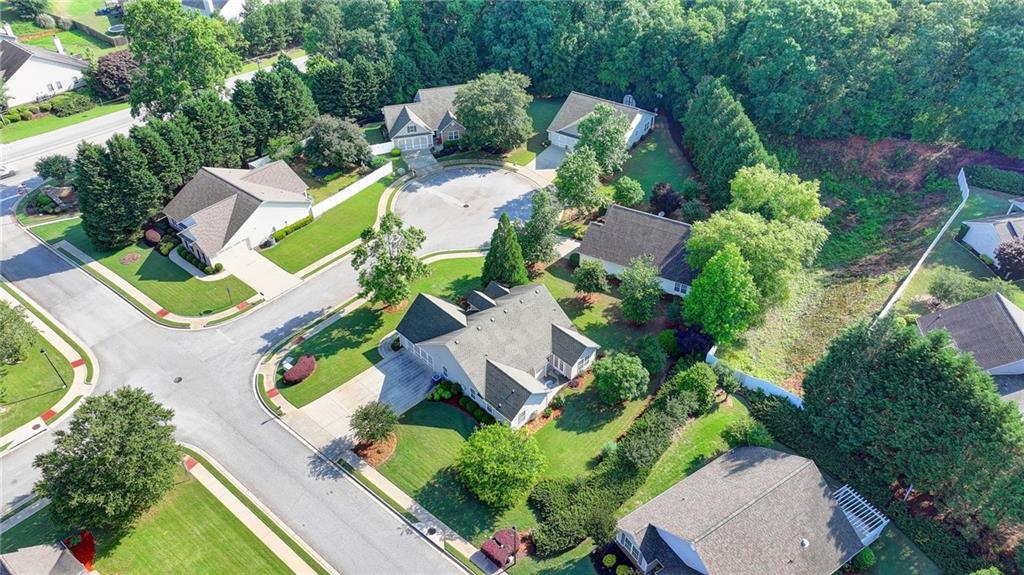59 Briarcrest Drive
Jefferson, GA 30549
$349,000
Welcome Home! This beautiful home is in the desirable Briarcrest Subdivision in Jefferson, an active adult community. Situated on a gorgeous, level corner lot, the property features mature landscaping with trees and plants that provide a sense of privacy and tranquility. Step inside to a spacious and well-designed floorplan, including a large great room with vaulted ceilings and a cozy fireplace—ideal for relaxing or entertaining. The formal dining room offers plenty of space for gatherings and special occasions. The kitchen features stained cabinetry, stainless steel appliances, a breakfast bar, and a breakfast room for casual dining. The primary suite includes a generous, spacious closet, trey ceiling, and a private ensuite bathroom. The second bedroom is also roomy, with a large closet. Additional highlights include a full-size laundry room with shelving, washer and dryer included, and plenty of storage space with two pull-down attic access points. Enjoy quiet moments or your favorite book in the sunroom, which overlooks the backyard and patio—perfect for outdoor enjoyment. The home is finished in neutral tones, making it easy to personalize. The community features a variety of amenities such as a clubhouse, swimming pool, pavilion, and dog walk area. Residents also enjoy organized social activities and front and back yard lawn maintenance is included in the HOA. Conveniently located near shopping, groceries, pharmacies, and healthcare facilities. Don’t miss this opportunity to own a beautiful home in a well-maintained and welcoming community!
- SubdivisionBriarcrest
- Zip Code30549
- CityJefferson
- CountyJackson - GA
Location
- StatusActive
- MLS #7582561
- TypeResidential
- SpecialActive Adult Community, Owner/Agent
MLS Data
- Bedrooms2
- Bathrooms2
- Bedroom DescriptionMaster on Main
- RoomsAttic, Dining Room, Family Room, Great Room, Kitchen, Laundry, Master Bathroom, Master Bedroom, Sun Room
- FeaturesDisappearing Attic Stairs, Entrance Foyer, Tray Ceiling(s), Vaulted Ceiling(s), Walk-In Closet(s)
- KitchenBreakfast Bar, Breakfast Room, Cabinets Stain, Eat-in Kitchen, Laminate Counters, Pantry, View to Family Room
- AppliancesDishwasher, Dryer, Electric Range, Electric Water Heater, Microwave, Washer
- HVACCentral Air, Electric, Heat Pump
- Fireplaces1
- Fireplace DescriptionElectric, Factory Built, Family Room, Great Room
Interior Details
- StyleRanch
- ConstructionStone, Vinyl Siding
- Built In2006
- StoriesArray
- ParkingAttached, Garage, Garage Door Opener, Garage Faces Side, Kitchen Level, Level Driveway
- FeaturesPrivate Yard
- ServicesClubhouse, Homeowners Association, Near Shopping, Park, Pool, Sidewalks, Street Lights
- UtilitiesCable Available, Electricity Available, Phone Available, Sewer Available, Underground Utilities, Water Available
- SewerPublic Sewer
- Lot DescriptionBack Yard, Corner Lot, Front Yard, Landscaped, Level, Private
- Lot Dimensions10x13x68x18x6x105x96x97
- Acres0.26
Exterior Details
Listing Provided Courtesy Of: Keller Williams Realty Atlanta Partners 678-425-1988
Listings identified with the FMLS IDX logo come from FMLS and are held by brokerage firms other than the owner of
this website. The listing brokerage is identified in any listing details. Information is deemed reliable but is not
guaranteed. If you believe any FMLS listing contains material that infringes your copyrighted work please click here
to review our DMCA policy and learn how to submit a takedown request. © 2025 First Multiple Listing
Service, Inc.
This property information delivered from various sources that may include, but not be limited to, county records and the multiple listing service. Although the information is believed to be reliable, it is not warranted and you should not rely upon it without independent verification. Property information is subject to errors, omissions, changes, including price, or withdrawal without notice.
For issues regarding this website, please contact Eyesore at 678.692.8512.
Data Last updated on July 5, 2025 12:32pm





