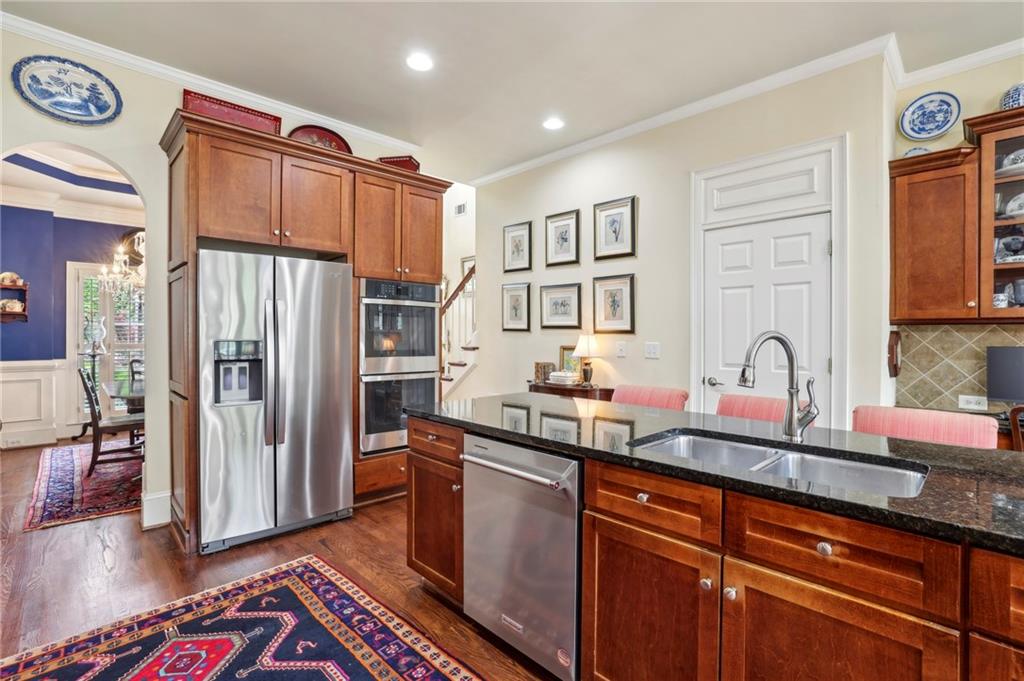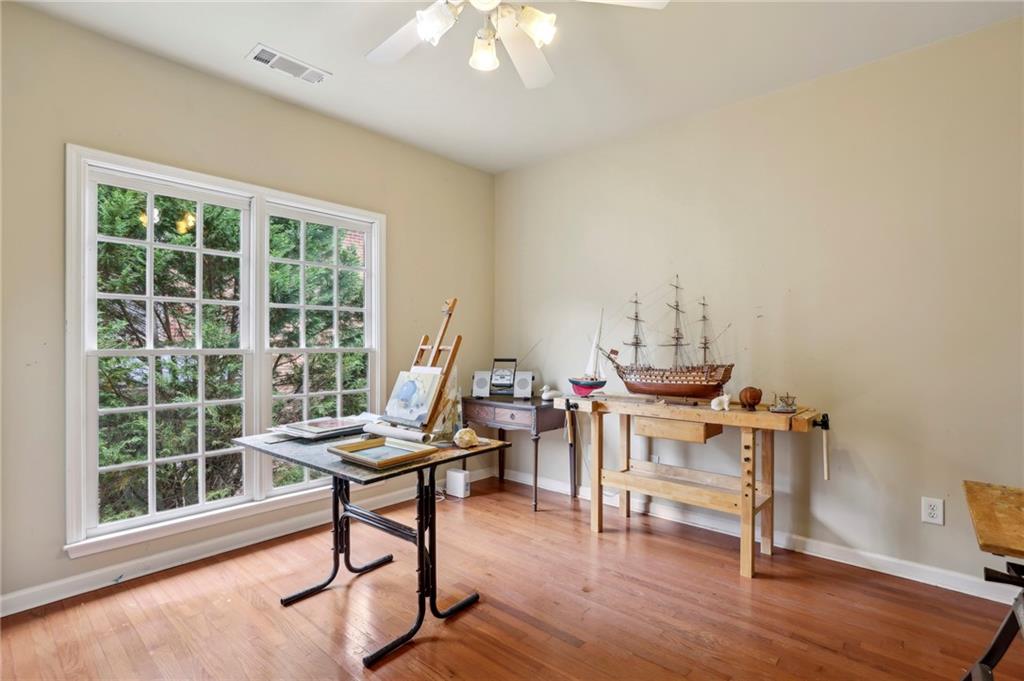6259 Spalding Drive
Peachtree Corners, GA 30092
$650,000
Welcome to this elegant, turnkey townhome nestled in a beautifully maintained gated community. This spacious residence lives like a single-family home and features a private fenced yard—professionally landscaped and fully maintained by the HOA—complete with a tranquil pond and patio perfect for relaxing or entertaining. Inside, soaring ceilings and hardwood floors create a warm, inviting atmosphere. The dramatic two-story great room is bathed in natural light from a wall of windows overlooking the serene backyard, while plantation shutters throughout add timeless charm. The oversized primary suite is conveniently located on the main level and boasts a walk-in closet and a large bath with double vanity, soaking tub, separate shower, and private water closet. The chef’s kitchen is outfitted with newer stainless steel appliances, granite countertops, a pantry, and a generous island with breakfast bar—ideal for casual dining or hosting guests. An open floor plan flows seamlessly through the main level, where a sizable laundry room is conveniently positioned off the two-car garage, offering exceptional storage space. Upstairs, you'll find a lofted bonus space currently used as a home office, three additional bedrooms, two full baths, and a large walk-in storage closet. Located in a prime area close to shopping, dining, and everyday conveniences, this low-maintenance home with a main-level primary suite checks every box. Don’t miss your opportunity to call this comfortable and stylish retreat your own!
- SubdivisionSpalding Gate at Neely
- Zip Code30092
- CityPeachtree Corners
- CountyGwinnett - GA
Location
- ElementarySimpson
- JuniorPinckneyville
- HighNorcross
Schools
- StatusActive
- MLS #7582524
- TypeCondominium & Townhouse
MLS Data
- Bedrooms4
- Bathrooms3
- Half Baths1
- Bedroom DescriptionIn-Law Floorplan, Master on Main, Oversized Master
- RoomsComputer Room, Great Room - 2 Story
- FeaturesBookcases, Crown Molding, Disappearing Attic Stairs, Double Vanity, Entrance Foyer 2 Story, High Ceilings 9 ft Main, High Speed Internet, Recessed Lighting, Walk-In Closet(s)
- KitchenBreakfast Bar, Cabinets Stain, Eat-in Kitchen, Pantry, Stone Counters, View to Family Room
- AppliancesDishwasher, Disposal, Dryer, Gas Range, Microwave, Refrigerator, Washer
- HVACCeiling Fan(s), Central Air
- Fireplaces1
- Fireplace DescriptionFamily Room
Interior Details
- StyleTownhouse, Traditional
- ConstructionBrick
- Built In2003
- StoriesArray
- ParkingGarage, Kitchen Level
- FeaturesPrivate Entrance, Private Yard
- ServicesGated, Homeowners Association, Near Schools, Near Shopping, Near Trails/Greenway
- UtilitiesCable Available, Electricity Available, Natural Gas Available, Phone Available, Sewer Available, Water Available
- SewerPublic Sewer
- Lot DescriptionBack Yard, Landscaped, Level, Private
- Lot Dimensionsx
- Acres0.07
Exterior Details
Listing Provided Courtesy Of: HOME Real Estate, LLC 404-383-4663
Listings identified with the FMLS IDX logo come from FMLS and are held by brokerage firms other than the owner of
this website. The listing brokerage is identified in any listing details. Information is deemed reliable but is not
guaranteed. If you believe any FMLS listing contains material that infringes your copyrighted work please click here
to review our DMCA policy and learn how to submit a takedown request. © 2025 First Multiple Listing
Service, Inc.
This property information delivered from various sources that may include, but not be limited to, county records and the multiple listing service. Although the information is believed to be reliable, it is not warranted and you should not rely upon it without independent verification. Property information is subject to errors, omissions, changes, including price, or withdrawal without notice.
For issues regarding this website, please contact Eyesore at 678.692.8512.
Data Last updated on June 6, 2025 1:44pm










































