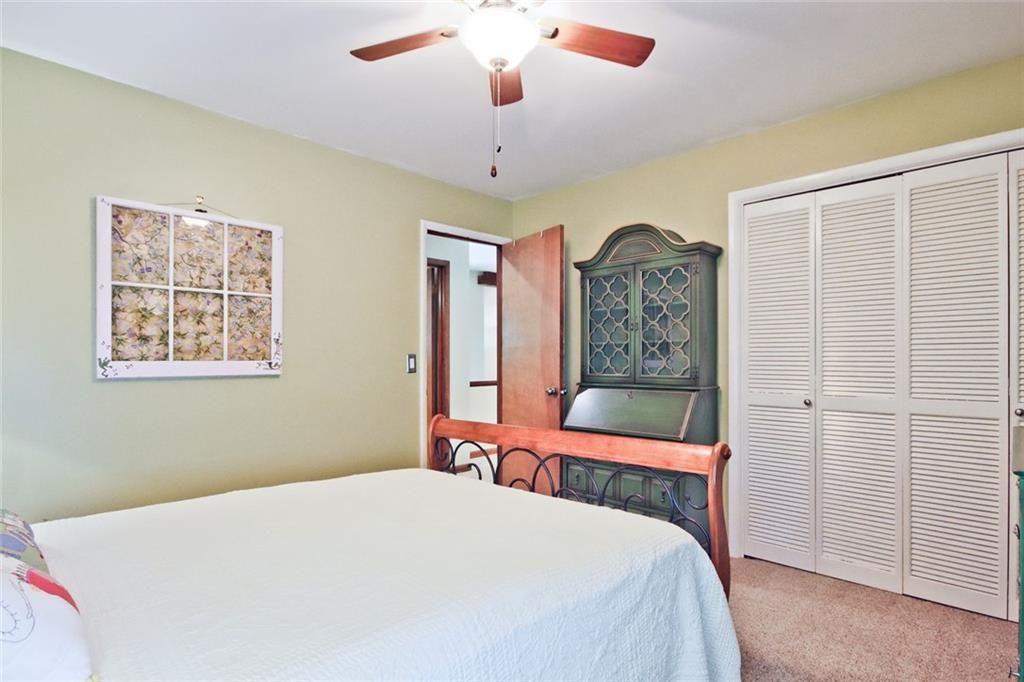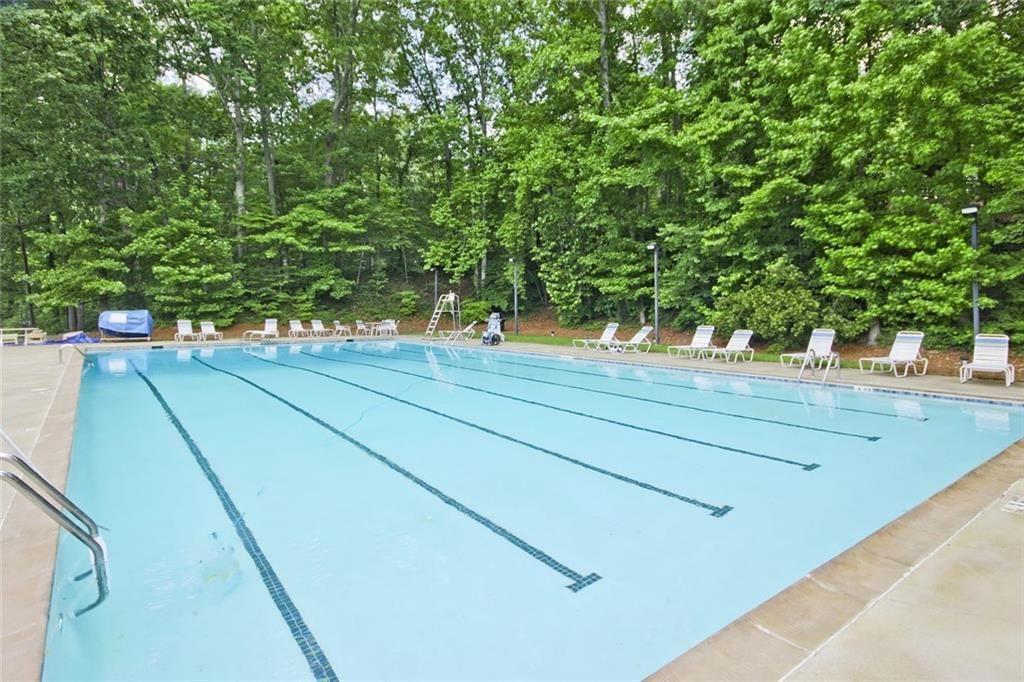4246 Loch Highland Parkway NE
Roswell, GA 30075
$675,000
Charming 4-bedroom, 2.5-bath home with a warm cabin feel, tucked in the highly sought-after Loch Highland community! Surrounded by mature trees and peaceful lakes, this spacious two-story offers abundant natural light, a smart layout, and beautiful views from every room. The sunken great room features a striking wood and tile fireplace and flows easily into the separate dining area, which seats 12+ and overlooks the great room - perfect for entertaining and gatherings. The renovated eat-in kitchen is complete with double wall ovens, a separate cooktop, a large island, and a breakfast room with breathtaking views of the private, wooded, fenced backyard. A new screened-in porch off the kitchen provides a wonderful spot to relax and enjoy the outdoors, leading to the expansive backyard. The owner's suite showcases a trey ceiling, fantastic views, a generous walk-in closet, and a newly renovated spa-like bath with a large walk-in shower and abundant storage. Secondary bedrooms are nicely sized for family, guests, or home offices. The finished basement adds flexible living space and features a walkout to a beautiful stone patio, offering even more outdoor enjoyment. Natural elements throughout the home seamlessly blend the indoors with the outdoors. NEW Windows and Roof! Located in Loch Highland, a vibrant, active community featuring lakes, walking trails, two swimming pools, four full-size professional tennis courts with covered viewing stands, new pickleball leagues, and a clubhouse with social activities for members of all ages. Close to top-rated schools, shopping, dining, and more!
- SubdivisionLoch Highland
- Zip Code30075
- CityRoswell
- CountyCobb - GA
Location
- ElementaryGarrison Mill
- JuniorMabry
- HighLassiter
Schools
- StatusActive
- MLS #7582457
- TypeResidential
MLS Data
- Bedrooms4
- Bathrooms2
- Half Baths1
- RoomsFamily Room
- BasementPartial
- FeaturesBeamed Ceilings, Disappearing Attic Stairs, Double Vanity, Entrance Foyer 2 Story, High Ceilings 9 ft Upper, High Ceilings 10 ft Lower, High Speed Internet, Tray Ceiling(s), Walk-In Closet(s)
- KitchenBreakfast Bar, Cabinets Stain, Eat-in Kitchen, Breakfast Room, Kitchen Island, Stone Counters
- AppliancesDishwasher, Disposal, Range Hood, Double Oven
- HVACCentral Air, Zoned
- Fireplaces1
- Fireplace DescriptionFamily Room, Gas Starter
Interior Details
- StyleContemporary
- ConstructionFrame
- Built In1983
- StoriesArray
- ParkingAttached, Garage, Garage Faces Front
- FeaturesGarden, Private Yard, Private Entrance
- ServicesClubhouse, Community Dock, Homeowners Association, Lake, Playground, Pool, Tennis Court(s)
- UtilitiesCable Available, Electricity Available, Phone Available, Sewer Available, Water Available
- SewerPublic Sewer
- Lot DescriptionBack Yard, Private
- Lot Dimensions100x89
- Acres0.34
Exterior Details
Listing Provided Courtesy Of: Chapman Hall Realtors 404-252-9500
Listings identified with the FMLS IDX logo come from FMLS and are held by brokerage firms other than the owner of
this website. The listing brokerage is identified in any listing details. Information is deemed reliable but is not
guaranteed. If you believe any FMLS listing contains material that infringes your copyrighted work please click here
to review our DMCA policy and learn how to submit a takedown request. © 2025 First Multiple Listing
Service, Inc.
This property information delivered from various sources that may include, but not be limited to, county records and the multiple listing service. Although the information is believed to be reliable, it is not warranted and you should not rely upon it without independent verification. Property information is subject to errors, omissions, changes, including price, or withdrawal without notice.
For issues regarding this website, please contact Eyesore at 678.692.8512.
Data Last updated on May 29, 2025 3:58pm



























































